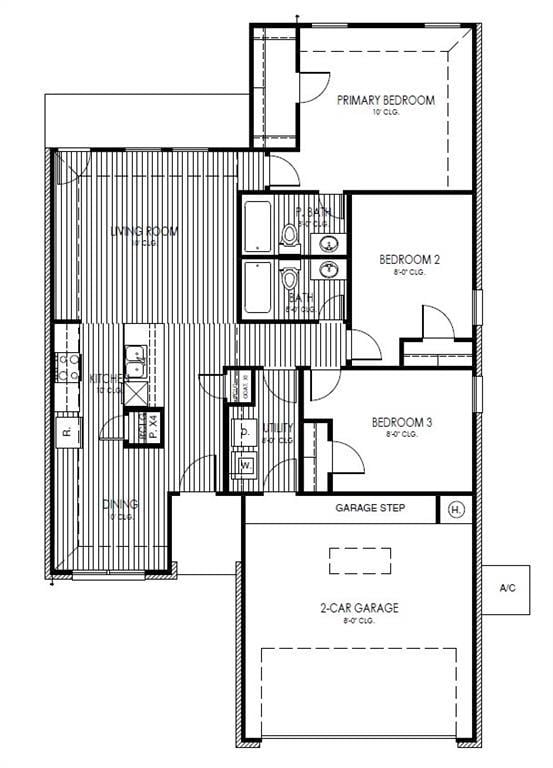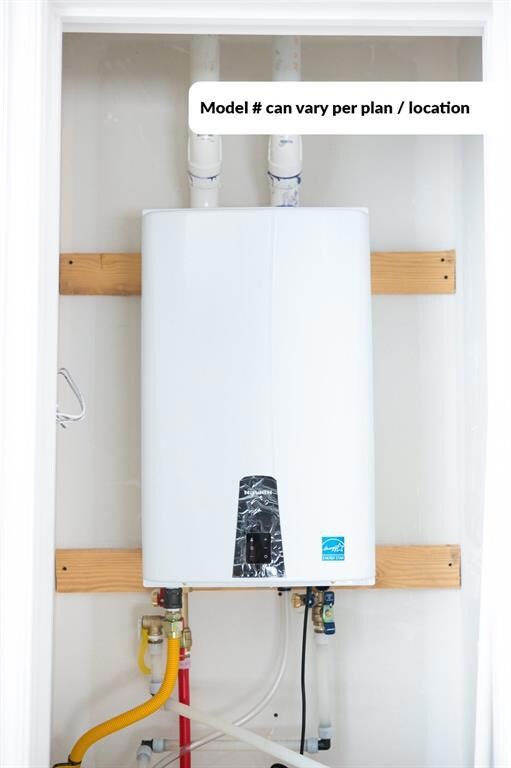
10132 Pennington St Harrah, OK 73045
Estimated payment $1,643/month
Highlights
- New Construction
- 2 Car Attached Garage
- Woodwork
- Traditional Architecture
- Interior Lot
- Open Patio
About This Home
Introducing the Ashton floor plan in Harrah Pointe—a home designed to make the most of every square foot while delivering comfort, efficiency, and style. With 3 spacious bedrooms, 2 bathrooms, and a thoughtfully designed layout, the Ashton is perfect for those seeking both functionality and modern living.
The heart of the home is the kitchen, which beautifully separates the open-concept living and dining areas. Whether you're hosting guests or enjoying a quiet evening in, this flowing space is ideal for everyday life and entertaining alike. The private primary suite features a large en-suite bathroom and an oversized walk-in closet that offers abundant storage and organization potential.
Additional highlights include a dedicated utility room to simplify daily routines and a two-car garage with direct access—making grocery trips and busy mornings easier. Every inch of this home is designed to offer convenience and ease.
Crafted by a local, family-owned builder with a commitment to quality, this home includes energy-efficient features designed to help you save on monthly utility costs. Built-in tornado-resistant components add an extra layer of protection and peace of mind. Each Ashton home also comes backed by a 1-year builder’s warranty and a 10-year structural and foundation guarantee—so you can move in with confidence.
Harrah Pointe offers small-town charm with excellent access to the Kickapoo Turnpike, I-40, and Tinker Air Force Base, and is located within the highly rated Harrah School District. With its smart design, efficiency, and lasting value, the Ashton is the perfect place to call home.
Schedule your private tour today—homes like this don’t stay on the market for long!
Home Details
Home Type
- Single Family
Year Built
- Built in 2025 | New Construction
Lot Details
- 6,325 Sq Ft Lot
- Interior Lot
HOA Fees
- $31 Monthly HOA Fees
Parking
- 2 Car Attached Garage
- Driveway
Home Design
- Traditional Architecture
- Slab Foundation
- Brick Frame
- Composition Roof
Interior Spaces
- 1,301 Sq Ft Home
- 1-Story Property
- Woodwork
- Ceiling Fan
- Laundry Room
Kitchen
- Gas Oven
- Gas Range
- Free-Standing Range
- Microwave
- Dishwasher
- Disposal
Flooring
- Carpet
- Tile
Bedrooms and Bathrooms
- 3 Bedrooms
- 2 Full Bathrooms
Home Security
- Smart Home
- Fire and Smoke Detector
Outdoor Features
- Open Patio
Schools
- Clara Reynolds Elementary School
- Harrah Middle School
- Harrah High School
Utilities
- Central Heating and Cooling System
- Tankless Water Heater
Community Details
- Association fees include greenbelt
- Mandatory home owners association
Listing and Financial Details
- Legal Lot and Block 7 / 4
Map
Home Values in the Area
Average Home Value in this Area
Property History
| Date | Event | Price | Change | Sq Ft Price |
|---|---|---|---|---|
| 07/17/2025 07/17/25 | For Sale | $246,500 | -- | $189 / Sq Ft |
Similar Homes in Harrah, OK
Source: MLSOK
MLS Number: 1181041
- 10128 Pennington St
- 10136 Pennington St
- 10124 Pennington St
- 10144 Pennington St
- 10112 Pennington St
- 10116 Pennington St
- 10120 Pennington St
- 21313 Rovic Rd
- 3840 Ada Ave
- 3832 Ada Ave
- 3824 Ada Ave
- 3816 Ada Ave
- 3833 Ada Ave
- 3817 Ada Ave
- 3849 Ada Ave
- 3841 Ada Ave
- 3824 Louthea Ln
- 3832 Louthea Ln
- 3840 Louthea Ln
- 3600 S Harrah Rd
- 4308 Driftwood Dr
- 21215 Winding Brook
- 20849 Landmark Dr
- 301 Timber Ln
- 327 Pleasant View
- 422 S 4th St
- 16988 Amanda Ln
- 15881 Kent Dr
- 15300 SE 57th St
- 14121 NE 5th St
- 2200 Mill Creek Way
- 2208 Mill Creek Way
- 17971 Lantana Loop
- 16811 Jigsaw Jct
- 17010 Lantana Loop
- 17030 Lantana Loop
- 11628 Lorene Ave
- 11300 SE 15th St
- 201 Stone Ridge Ln
- 1716 S Webster Dr



