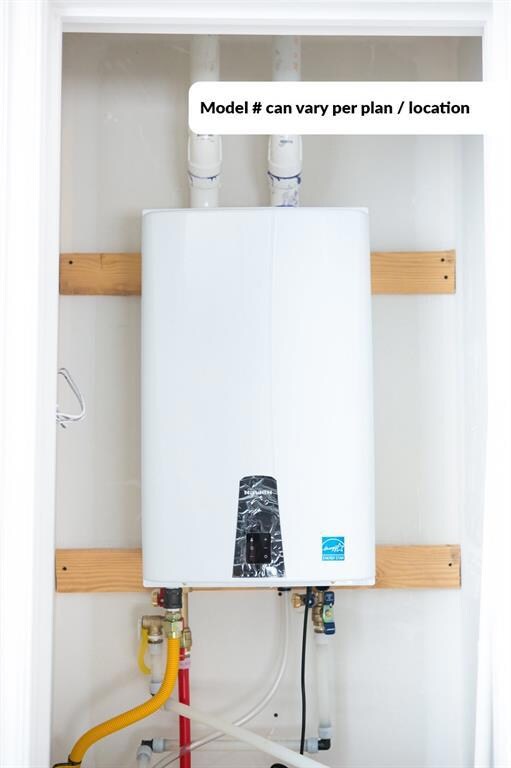
10136 Pennington St Harrah, OK 73045
Estimated payment $1,742/month
Highlights
- New Construction
- 2 Car Attached Garage
- Woodwork
- Traditional Architecture
- Interior Lot
- Open Patio
About This Home
Modern comfort meets peaceful living in the Bristol floor plan at Harrah Pointe—a beautifully designed 3-bedroom, 2-bath home that blends function, style, and energy efficiency. With 1,393 sq ft of thoughtfully planned space and a spacious 2-car garage with EV charger, this home is ideal for those seeking simplicity without sacrificing quality.
Step into a bright, open layout featuring elevated ceilings and a well-appointed kitchen at the heart of the home. Enjoy sleek quartz countertops, a flush bar top, ample cabinetry, and a generous walk-in pantry—perfect for everyday cooking and entertaining. The covered back patio offers a relaxing space for outdoor meals or quiet evenings in your private backyard.
The primary suite serves as a peaceful retreat, complete with a spacious bathroom and a massive walk-in closet. The large utility/laundry room provides additional storage and makes daily chores more convenient. Every detail in the Bristol floor plan is designed to enhance your comfort and efficiency.
Built with long-term value in mind, this home features a tankless water heater for endless hot water, energy-efficient insulation, durable exterior materials, and integrated tornado safety features. Fully sodded yards and professional landscaping offer curb appeal with low maintenance.
Constructed by a locally owned Oklahoma builder with roots dating back to 1981, every home reflects a legacy of craftsmanship, energy savings, and lasting quality. Backed by a 1-year builder warranty and 10-year structural guarantee, your investment is protected for years to come.
Harrah Pointe offers small-town charm with easy access to the Kickapoo Turnpike, I-40, and Tinker AFB. Homes in this section are under construction and selling fast—schedule your tour today and make the Bristol your new home!
Home Details
Home Type
- Single Family
Year Built
- Built in 2025 | New Construction
Lot Details
- 6,325 Sq Ft Lot
- Interior Lot
HOA Fees
- $31 Monthly HOA Fees
Parking
- 2 Car Attached Garage
- Driveway
Home Design
- Traditional Architecture
- Slab Foundation
- Brick Frame
- Composition Roof
Interior Spaces
- 1,393 Sq Ft Home
- 1-Story Property
- Woodwork
- Ceiling Fan
- Laundry Room
Kitchen
- Gas Oven
- Gas Range
- Free-Standing Range
- Microwave
- Dishwasher
- Disposal
Flooring
- Carpet
- Tile
Bedrooms and Bathrooms
- 3 Bedrooms
- 2 Full Bathrooms
Home Security
- Smart Home
- Fire and Smoke Detector
Outdoor Features
- Open Patio
Schools
- Clara Reynolds Elementary School
- Harrah Middle School
- Harrah High School
Utilities
- Central Heating and Cooling System
- Tankless Water Heater
Community Details
- Association fees include greenbelt
- Mandatory home owners association
Listing and Financial Details
- Legal Lot and Block 8 / 4
Map
Home Values in the Area
Average Home Value in this Area
Property History
| Date | Event | Price | Change | Sq Ft Price |
|---|---|---|---|---|
| 07/17/2025 07/17/25 | For Sale | $261,500 | -- | $188 / Sq Ft |
Similar Homes in Harrah, OK
Source: MLSOK
MLS Number: 1181050
- 10132 Pennington St
- 10124 Pennington St
- 10116 Pennington St
- 10128 Pennington St
- 10144 Pennington St
- 10120 Pennington St
- 10112 Pennington St
- 21313 Rovic Rd
- 3840 Ada Ave
- 3832 Ada Ave
- 3824 Ada Ave
- 3816 Ada Ave
- 3833 Ada Ave
- 3817 Ada Ave
- 3849 Ada Ave
- 3841 Ada Ave
- 3824 Louthea Ln
- 3832 Louthea Ln
- 3840 Louthea Ln
- 3600 S Harrah Rd
- 4308 Driftwood Dr
- 21215 Winding Brook
- 20849 Landmark Dr
- 301 Timber Ln
- 327 Pleasant View
- 422 S 4th St
- 16988 Amanda Ln
- 15881 Kent Dr
- 15300 SE 57th St
- 14121 NE 5th St
- 2200 Mill Creek Way
- 2208 Mill Creek Way
- 17971 Lantana Loop
- 16811 Jigsaw Jct
- 17010 Lantana Loop
- 17030 Lantana Loop
- 11628 Lorene Ave
- 11300 SE 15th St
- 201 Stone Ridge Ln
- 9709 Grissom Dr



