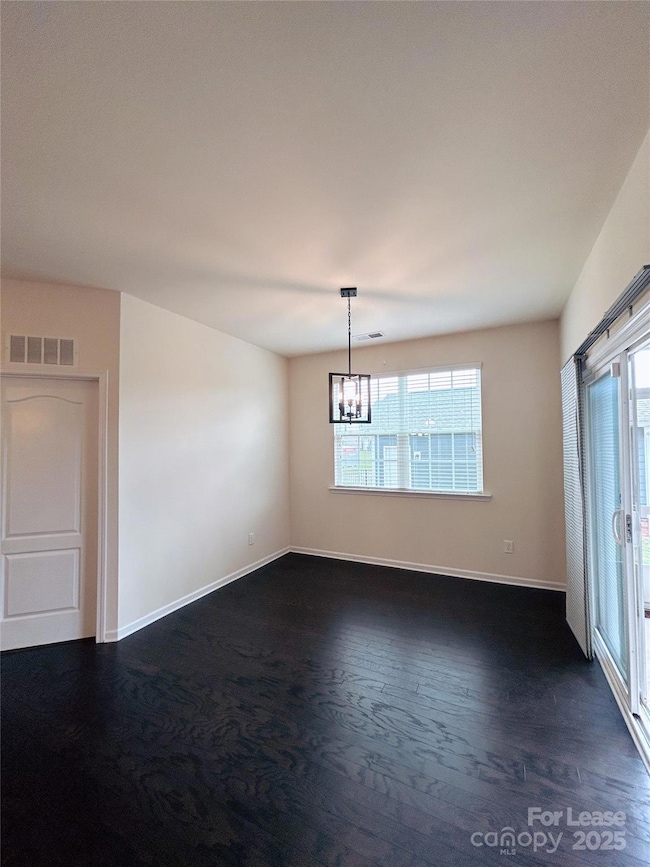1014 Bannister Rd Waxhaw, NC 28173
Highlights
- Open Floorplan
- 2 Car Detached Garage
- Walk-In Closet
- Kensington Elementary School Rated A
- Fireplace
- Breakfast Bar
About This Home
Beautiful Southern Living Home in Millbridge, Resort-style community. This well-maintained home features 4 bedrooms, 3.5 baths, and an oversized private garage. The open floor plan includes an office with French doors, a formal dining room, and a spacious living room with a fireplace. The gourmet chef's kitchen boasts a large island, stainless steel gas cooktop, double wall ovens, and a walk-in pantry. Hardwood floors cover the main level. The expansive primary suite includes a sitting area, a fireplace, and a luxurious bathroom with a garden tub. The home also offers Jack-and-Jill bedrooms, an additional flex room/bedroom with large closets, and a screened back porch. The fenced backyard provides privacy. Top-rated schools!
Listing Agent
Keller Williams Ballantyne Area Brokerage Email: sheah@honeynestrealty.com License #276749 Listed on: 07/18/2025

Home Details
Home Type
- Single Family
Est. Annual Taxes
- $3,717
Year Built
- Built in 2018
Lot Details
- Back Yard Fenced
Parking
- 2 Car Detached Garage
Interior Spaces
- 2-Story Property
- Open Floorplan
- Fireplace
- Pull Down Stairs to Attic
Kitchen
- Breakfast Bar
- Kitchen Island
Bedrooms and Bathrooms
- 4 Bedrooms
- Walk-In Closet
Schools
- Kensington Elementary School
- Cuthbertson Middle School
- Cuthbertson High School
Listing and Financial Details
- Security Deposit $3,050
- Property Available on 7/18/25
- 12-Month Minimum Lease Term
Community Details
Overview
- Millbridge Subdivision
Pet Policy
- Pet Deposit $400
Map
Source: Canopy MLS (Canopy Realtor® Association)
MLS Number: 4283225
APN: 05-138-268
- 1020 Bannister Rd
- 4004 Silverwood Dr
- 1067 Winnett Dr
- 5013 Hamilton Mill Dr
- 1019 Dunhill Ln
- 1000 Hudson Mill Dr
- 3022 Oakmere Rd
- 2009 Burton Point Ct
- 1013 Easley St
- 1016 Burton Point Ct
- 2014 Burton Point Ct
- 3020 Fallondale Rd
- 2032 Burton Point Ct
- 3038 Lydney Cir
- 3009 Lydney Cir
- 3067 Deep River Way
- 1005 Argentium Way
- 1020 Sterling Dr
- 5021 Henshaw Rd
- 5000 Britannia Blvd
- 1037 Bannister Rd
- 3013 Hamilton Mill Dr
- 4025 Hamilton Mill Dr
- 2031 Hamil Ridge Dr
- 4008 Fallondale Rd
- 2030 Hamil Ridge Dr
- 1024 Easley St
- 2025 Deep River Way
- 8112 Winter Oaks Ct
- 1909 Beckwith Ln
- 2032 Dunsmore Ln
- 2041 Dunsmore Ln
- 2007 Chadwell Ct
- 2217 Thorn Crest Dr
- 5775 Soft Shell Dr
- 1018 Bentley Place
- 6513 Gopher Rd
- 4311 Overbecks Ln
- 1524 Ridge Haven Rd
- 1304 Ridge Haven Rd






