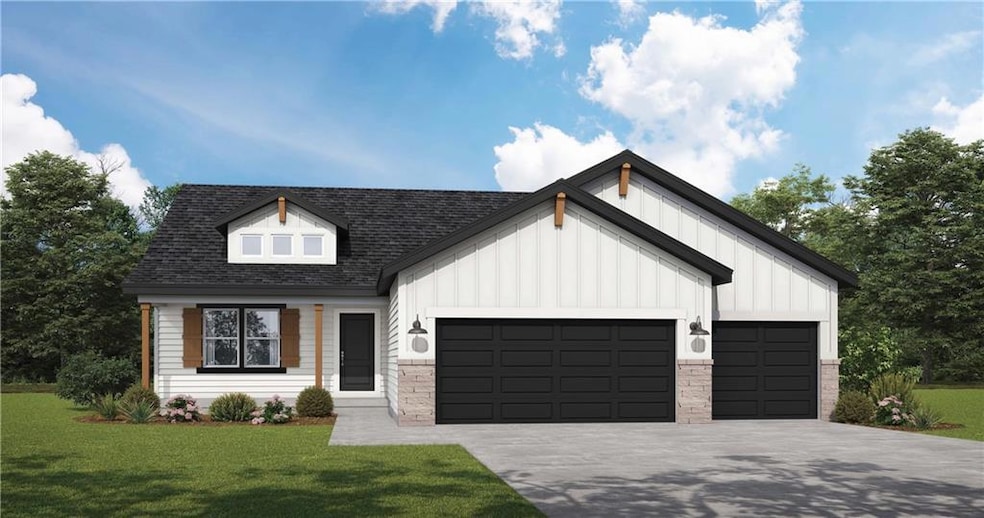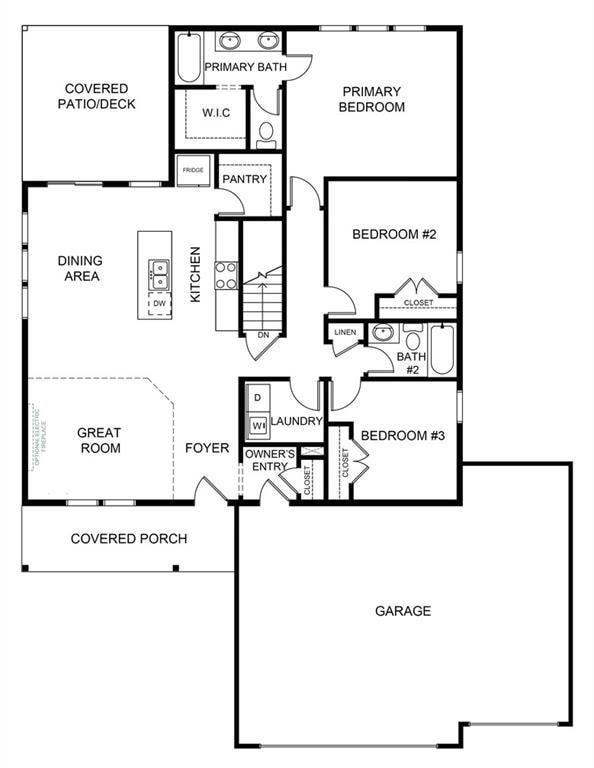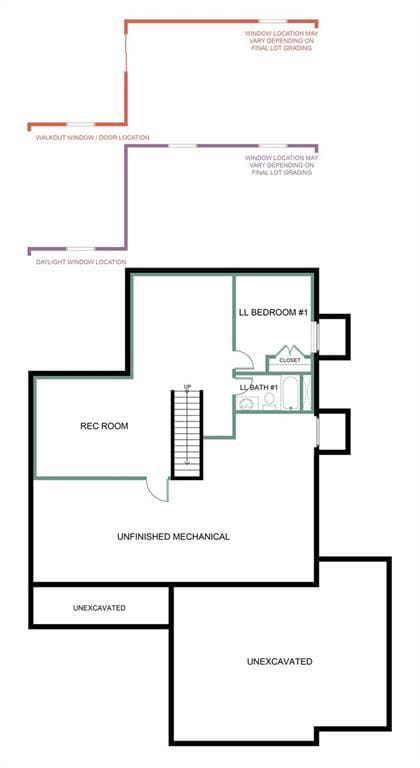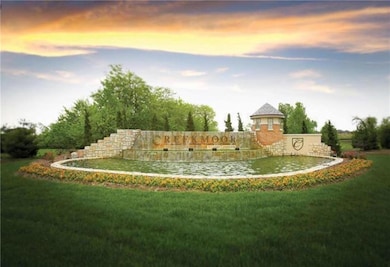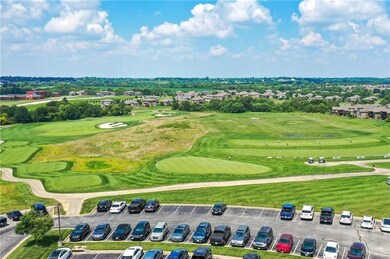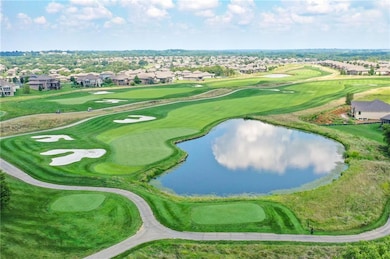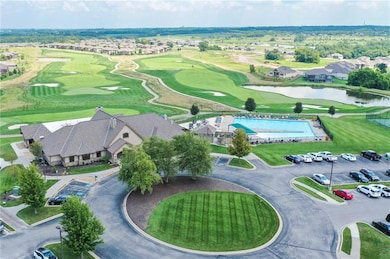
1014 Branchwood Ln Raymore, MO 64083
Estimated payment $3,229/month
Highlights
- Golf Course Community
- Custom Closet System
- Deck
- Creekmoor Elementary School Rated A-
- Clubhouse
- Recreation Room
About This Home
^^UNDER CONSTRUCTION, we are working on planning and engineering and plan to dig foundation in the next 60 days. Right now, the buyers would still have a few weeks to come in and choose all the interior and exterior colors and add available upgrades to the home before we get started, feel free to reach out to the listing agent who lives in Creekmoor. The Heather by award winning Summit Homes. This home-site sits high up on the top of the east side of the Creekmoor with the lake and championship golf course off in the distance. Come see it for yourself! This true ranch has 3 bedrooms and 2 baths all on the main level. The kitchen has a large quartz island that overlooks the dining room and great room with walk-in pantry. Luxury vinal planks throughout the entire main level, standard stainless-steel hardware & plumbing finishes give a fresh open & inviting look. The primary bedroom and bathroom have a walk-in shower and walk-in closet. For added convivence the laundry room is right next to the other 2 guest bedrooms and owners' entry. Both baths have quartz tops, and the guest bath has a tub shower combo. This home comes with a standard covered patio or build it on a walk-out home-site and make it a covered deck. Wow! ***The final lot designation to be determined by the plot map. Clubhouse, restaurant open to the public 7 days a week w/ daily lunch and dinner specials, (special monthly event calendar) chef & bartender. Bar, Café, open air patio, 24hr fitness center, men's and women's locker room w/ showers, 3 pools, basketball, tennis, pickleball, championship 18-hole golf, pro golf shop, 2 pavilion event spaces one at the playground & BBQ grilling area, one at Creekmoor lake marina, private boat dock and launch, miles of fitness trails, and 108 acre stocked lake full largemouth bass, crappie, bluegill, catfish and tons of wildlife. Creekmoor lake is designed for paddleboarding, sailing, kayaking, canoeing, and swimming, it’s a no wake lake.
Listing Agent
ReeceNichols - Lees Summit Brokerage Phone: 816-730-9755 License #2013040752 Listed on: 05/19/2025

Home Details
Home Type
- Single Family
Year Built
- Built in 2025 | Under Construction
Lot Details
- 10,277 Sq Ft Lot
- Cul-De-Sac
- East Facing Home
- Paved or Partially Paved Lot
- Wooded Lot
HOA Fees
- $145 Monthly HOA Fees
Parking
- 3 Car Attached Garage
- Front Facing Garage
Home Design
- Ranch Style House
- Traditional Architecture
- Stone Frame
- Composition Roof
Interior Spaces
- 1,518 Sq Ft Home
- Ceiling Fan
- 1 Fireplace
- Great Room
- Family Room Downstairs
- Dining Room
- Open Floorplan
- Home Office
- Recreation Room
- Unfinished Basement
- Stubbed For A Bathroom
Kitchen
- Eat-In Kitchen
- Free-Standing Electric Oven
- Dishwasher
- Stainless Steel Appliances
- Kitchen Island
- Quartz Countertops
- Disposal
Flooring
- Wood
- Carpet
- Ceramic Tile
Bedrooms and Bathrooms
- 3 Bedrooms
- Custom Closet System
- Walk-In Closet
- 2 Full Bathrooms
Home Security
- Smart Thermostat
- Fire and Smoke Detector
Eco-Friendly Details
- Energy-Efficient Lighting
- Energy-Efficient Thermostat
Outdoor Features
- Deck
- Playground
Location
- City Lot
Schools
- Creekmoor Elementary School
- Raymore-Peculiar High School
Utilities
- Central Air
- Heating System Uses Natural Gas
Listing and Financial Details
- Assessor Parcel Number 2205642
- $0 special tax assessment
Community Details
Overview
- Association fees include curbside recycling, parking, trash
- Creekmoor Association
- Eastbrooke At Creekmoor Subdivision, Wildflower Floorplan
Amenities
- Clubhouse
- Community Center
- Party Room
Recreation
- Golf Course Community
- Tennis Courts
- Racquetball
- Community Pool
- Putting Green
- Trails
Security
- Building Fire Alarm
Map
Home Values in the Area
Average Home Value in this Area
Property History
| Date | Event | Price | Change | Sq Ft Price |
|---|---|---|---|---|
| 05/19/2025 05/19/25 | For Sale | $471,525 | -- | $311 / Sq Ft |
Similar Homes in the area
Source: Heartland MLS
MLS Number: 2550653
- 602 Mayfair Ct
- 600 Mayfair Ct
- 604 Mayfair Ct
- 1403 Upton Ct
- 1016 Branchwood Ln
- 1011 Branchwood Ln
- 1013 Branchwood Ln
- 605 Mayfair Ct
- 1009 Branchwood Ln
- 1007 Branchwood Ln
- 1017 Branchwood Ln
- 1005 Branchwood Ln
- 1019 Branchwood Ln
- 1022 Branchwood Ln
- 1001 Branchwood Ln
- 1021 Branchwood Ln
- 1313 SE Ranchland St
- 704 SW Glenn Cir
- 605 Hampstead Dr
- 701 Glenn Cir
- 115 W Sierra Dr
- 405 Wiltshire Dr
- 619 N Crest Dr
- 404 W Foxwood Dr
- 412 N Crest Dr
- 108 Samantha St
- 218 N Washington St
- 219 Jenny Ln
- 207 N Franklin St
- 1018 Silver Lake Dr
- 200 N Fox Ridge Dr
- 206 N Huntsman Blvd
- 16110 Spring Valley Rd
- 1700 Cooper Dr
- 104 S Huntsman Blvd
- 16603 Mckinley St
- 308 Eagle Glen Dr
- 501 Dawn St
- 16313 Harris Ave
- 518 S Adams St
