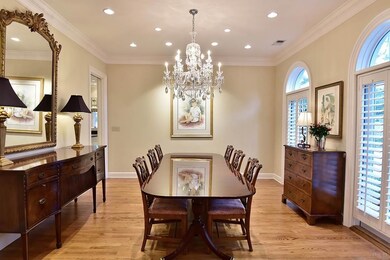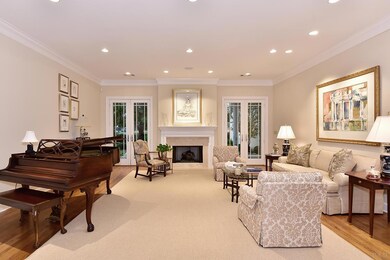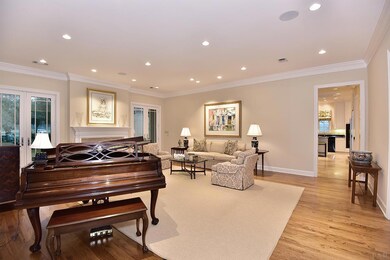
1014 Harbourview Cir Pensacola, FL 32507
Warrington NeighborhoodHighlights
- On Golf Course
- Fishing Pier
- 0.69 Acre Lot
- Pensacola High School Rated A-
- Sitting Area In Primary Bedroom
- Traditional Architecture
About This Home
As of September 2022EXQUISITE CUSTOM HOME OVERLOOKING THE PENSACOLA COUNTRY CLUB GOLF COURSE. ANY BUYER WOULD APPRECIATE THE QUALITY FEATURES IN THIS HOME, FROM THE STATELY FOYER TO THE ELEGANT FORMAL ROOMS. CUSTOM AUTHENTIC HARDWOOD FLOORS ON RISERS ARE FOUND IN THE FOYER, LIVING RM, DINING RM, FAMILY RM, BEDRMS AND HALLWAYS. TRAVERTINE IN THE KITCHEN AND BACK HALLWAY & GUEST BATH. TILE IN OTHER BATHS. THERE IS 10 AND 12 FOOT CEILINGS THROUGHOUT. THE WINDOWS AND 8' SOLID WOOD DOORS ARE ANDERSON AND PELLA CUSTOM BUILT WHICH HAVE BEEN FITTED W/ PLANTATION SHUTTERS OR CUSTOM DRAPES (SEE PHOTOS). LED RECESSED LIGHTING, CROWN MOLDING AND WIDE BASEBOARDS ARE THE FINISHING TOUCHES IN EVERY RM. THE TWO LOVELY GAS FIREPLACES, ONE IN THE LIVING RM WITH MARBLE ACCENTS AND THE OTHER IN THE FAMILY RM, HAS A LARGE RAISED HEARTH W/ HONED GRANITE. ALSO IN THE FAMILY RM IS A PLUMBED BAR AREA, 12' CEILINGS, SPECTACULAR WINDOWS THAT TAKE IN THE LUSH VIEWS OF THE GOLF COURSE, AND BEAUTIFUL PINE HARDWOOD FLOORS. OFF OF THIS RM IS A COVERED BRICK COURTYARD PERFECT FOR GRILLIG OUT. THE 1ST FLOOR SPACIOSUS MASTER BEDRM SUITE IS EXQUISITE W/ 10' CEILINGS, CROWN MOLDING, RECESSED LIGHTING, GARDEN TUB, DOUBLE VANITY, TRAVERTINE SHOWER, MARBLE COUNTER TOPS, AND OVERSIZED WALK IN CLOSET W/ BUILT IN DRAWERS AND STORAGE. THE GUEST BEDRM SUITES HAVE PRIVATE BATHS AND WALK IN CLOSETS WITH EXTRA SHELVING. THE BONUS ROOM IS THE ONLY RM UPSTAIRS AND CAN SERVE MANY USES IE...BEDRM SUITE, PLAY RM, HOBBY RM, STUDY OR MAN CAVE. ON THE 2ND FLOOR THERE IS ALSO ACCESS TO WALK IN ATTIC SPACE GALORE (GREAT STORAGE). THE LUSH LANDSCAPING SURROUNDING THE HOME PROVIDES COMPLETE PRIVACY. THERE IS NO NEED FOR THE UPKEEP OF A POOL AS THE CLUB POOL IS ONLY STEPS AWAY. THERE IS AN ABUNDANCE OF PARKING WITH A CIRCULAR DRIVEWAY IN ADDITION TO THE SIDE DRIVEWAY THAT ENTERS THE OVERSIZED THREE CAR GARAGE. THIS MAGNIFICENT HOME IS BUILT ON A RAISED STEM WALL FOUNDATION RESULTING IN AN 11' ELEVATION ABOVE SEA LEVEL. THIS IS A MUST SEE HOME!
Home Details
Home Type
- Single Family
Est. Annual Taxes
- $13,974
Year Built
- Built in 2003
Lot Details
- 0.69 Acre Lot
- On Golf Course
- Corner Lot
HOA Fees
- $21 Monthly HOA Fees
Parking
- 3 Car Garage
- Side or Rear Entrance to Parking
- Garage Door Opener
- Circular Driveway
Home Design
- Traditional Architecture
- Brick Exterior Construction
- Slab Foundation
- Frame Construction
- Shingle Roof
- Ridge Vents on the Roof
Interior Spaces
- 4,200 Sq Ft Home
- 1-Story Property
- Bookcases
- Chair Railings
- Crown Molding
- High Ceiling
- Ceiling Fan
- Recessed Lighting
- Fireplace
- Double Pane Windows
- Plantation Shutters
- Blinds
- Insulated Doors
- Family Room Downstairs
- Formal Dining Room
- Storage
- Inside Utility
Kitchen
- Breakfast Area or Nook
- Double Self-Cleaning Oven
- <<cooktopDownDraftToken>>
- <<builtInMicrowave>>
- Dishwasher
- Kitchen Island
- Granite Countertops
- Trash Compactor
- Disposal
Flooring
- Wood
- Travertine
Bedrooms and Bathrooms
- 3 Bedrooms
- Sitting Area In Primary Bedroom
- Dual Closets
- Walk-In Closet
- Dressing Area
- 3 Full Bathrooms
- Tile Bathroom Countertop
- Dual Vanity Sinks in Primary Bathroom
- Private Water Closet
- Soaking Tub
- Separate Shower
Laundry
- Dryer
- Washer
Home Security
- Home Security System
- Smart Thermostat
- Fire and Smoke Detector
Outdoor Features
- Covered patio or porch
- Separate Outdoor Workshop
- Rain Gutters
Schools
- Warrington Elementary School
- Warrington Middle School
- Escambia High School
Utilities
- Multiple cooling system units
- Central Heating and Cooling System
- Multiple Heating Units
- Baseboard Heating
- Underground Utilities
- Agricultural Well Water Source
- Electric Water Heater
- High Speed Internet
- Cable TV Available
Additional Features
- Energy-Efficient Insulation
- Property is near a golf course
Listing and Financial Details
- Assessor Parcel Number 502S306015000011
Community Details
Overview
- Association fees include deed restrictions
- Harbourview Subdivision
Recreation
- Fishing Pier
- Golf Course Community
- Tennis Courts
Ownership History
Purchase Details
Home Financials for this Owner
Home Financials are based on the most recent Mortgage that was taken out on this home.Purchase Details
Home Financials for this Owner
Home Financials are based on the most recent Mortgage that was taken out on this home.Purchase Details
Purchase Details
Similar Homes in Pensacola, FL
Home Values in the Area
Average Home Value in this Area
Purchase History
| Date | Type | Sale Price | Title Company |
|---|---|---|---|
| Warranty Deed | $1,250,000 | -- | |
| Warranty Deed | $685,000 | Braslow Title Llc | |
| Warranty Deed | $216,500 | -- | |
| Deed | $229,000 | -- |
Mortgage History
| Date | Status | Loan Amount | Loan Type |
|---|---|---|---|
| Open | $1,000,000 | New Conventional | |
| Previous Owner | $345,000 | Commercial | |
| Previous Owner | $322,700 | New Conventional | |
| Previous Owner | $365,000 | Credit Line Revolving | |
| Previous Owner | $322,700 | New Conventional | |
| Previous Owner | $375,000 | New Conventional |
Property History
| Date | Event | Price | Change | Sq Ft Price |
|---|---|---|---|---|
| 09/12/2022 09/12/22 | Sold | $1,250,000 | 0.0% | $298 / Sq Ft |
| 08/28/2022 08/28/22 | For Sale | $1,250,000 | +82.5% | $298 / Sq Ft |
| 07/31/2022 07/31/22 | Pending | -- | -- | -- |
| 10/25/2017 10/25/17 | Sold | $685,000 | -2.0% | $163 / Sq Ft |
| 04/24/2017 04/24/17 | Price Changed | $699,000 | -9.8% | $166 / Sq Ft |
| 12/01/2016 12/01/16 | For Sale | $774,900 | -- | $185 / Sq Ft |
Tax History Compared to Growth
Tax History
| Year | Tax Paid | Tax Assessment Tax Assessment Total Assessment is a certain percentage of the fair market value that is determined by local assessors to be the total taxable value of land and additions on the property. | Land | Improvement |
|---|---|---|---|---|
| 2024 | $13,974 | $1,077,242 | $222,000 | $855,242 |
| 2023 | $13,974 | $1,044,015 | $222,000 | $822,015 |
| 2022 | $6,549 | $519,608 | $0 | $0 |
| 2021 | $6,560 | $504,474 | $0 | $0 |
| 2020 | $6,368 | $497,509 | $0 | $0 |
| 2019 | $6,270 | $486,324 | $0 | $0 |
| 2018 | $6,108 | $465,451 | $0 | $0 |
| 2017 | $7,776 | $572,426 | $0 | $0 |
| 2016 | $7,739 | $560,653 | $0 | $0 |
| 2015 | $7,784 | $556,756 | $0 | $0 |
| 2014 | $7,814 | $552,338 | $0 | $0 |
Agents Affiliated with this Home
-
Michael R Brock

Seller's Agent in 2022
Michael R Brock
BROCK PROPERTIES, INC
(850) 380-1217
2 in this area
59 Total Sales
-
O
Buyer's Agent in 2022
Outside Area Selling Agent
PAR Outside Area Listing Office
-
Suzanne Manziek

Seller's Agent in 2017
Suzanne Manziek
Connell & Company Realty Inc.
(850) 982-5509
1 in this area
40 Total Sales
-
Angela 'Robbin' Boyd
A
Buyer's Agent in 2017
Angela 'Robbin' Boyd
Conna O'Donovan Real Estate LLC
(850) 380-9799
1 Total Sale
-
Conna O'Donovan

Buyer Co-Listing Agent in 2017
Conna O'Donovan
Conna O'Donovan Real Estate LLC
(850) 232-4001
8 in this area
167 Total Sales
Map
Source: Pensacola Association of REALTORS®
MLS Number: 509595
APN: 50-2S-30-6015-000-011
- 37 Star Lake Dr
- 42 Star Lake Dr
- 57 Star Lake Dr
- 74 Star Lake Dr
- 7 Marine Dr
- 22 Lakeside Dr
- 1223 Wisteria Ave
- 825 Bayshore Dr Unit 608
- 825 Bayshore Dr Unit 1106
- 825 Bayshore Dr Unit 407
- 825 Bayshore Dr Unit 706
- 825 Bayshore Dr Unit 1206
- 825 Bayshore Dr Unit 901
- 825 Bayshore Dr Unit 203
- 825 Bayshore Dr Unit 800
- 825 Bayshore Dr Unit 508
- 825 Bayshore Dr Unit 1203
- 932 Fairway Dr Unit B
- 1311 Wisteria Ave
- 4 Lakeside Dr






