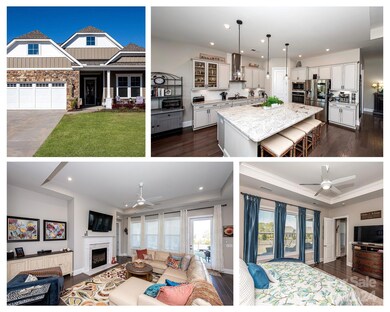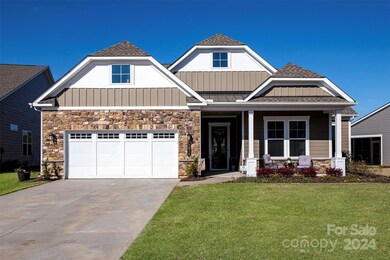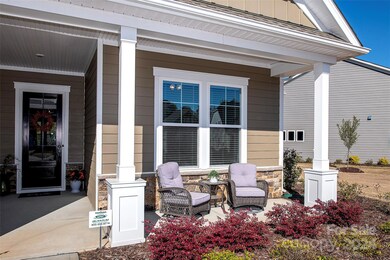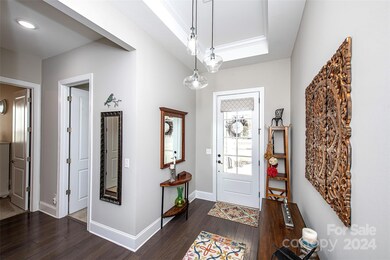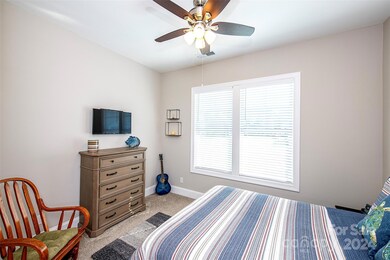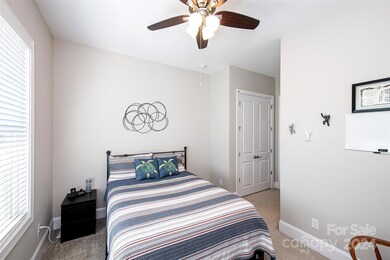
1014 Milestone Ct Monroe, NC 28110
Highlights
- Fitness Center
- Open Floorplan
- Pond
- Senior Community
- Clubhouse
- Wood Flooring
About This Home
As of June 2024Welcome to serene living for those 55+! Step inside to a spacious layout with 3 bedrooms, 3 baths, flex room, bonus room, & great room w/gas fireplace, lots of windows, & natural light. The main floor has wood floors, 10'+ ceilings, 8' doors, a gourmet kitchen with granite, enormous island, gas cooking, SS appliances, wood glazed cabinetry, & pantry. The primary suite on the main is a tranquil sanctuary where you can pamper yourself with an ensuite bath, spacious closet/dressing room, enormous tiled shower w/seat, & more. Other highlights include the laundry room with space for a refrigerator, an expanded garage with extra storage space, and tankless water heater. Enjoy your morning coffee on the covered front porch and view a gorgeous sunset every eve on the rear lanai. Live like you are on vacation with incredible amenities opening this month: tennis, pickleball, & bocce courts; resort-style pool; clubhouse with fitness center, yoga, & art/ceramic studio; dog park; trails; and more.
Last Agent to Sell the Property
NextHome Serene Living Brokerage Email: joanna@nhsereneliving.com License #163423 Listed on: 03/31/2024

Home Details
Home Type
- Single Family
Est. Annual Taxes
- $2,583
Year Built
- Built in 2022
Lot Details
- Lot Dimensions are 108 x 134 x 52 x 156
- Cul-De-Sac
- Back Yard Fenced
- Level Lot
- Irrigation
- Lawn
- Property is zoned R-4 CZ
HOA Fees
- $249 Monthly HOA Fees
Parking
- 2 Car Attached Garage
- Garage Door Opener
- Driveway
Home Design
- Farmhouse Style Home
- Slab Foundation
- Stone Veneer
Interior Spaces
- 1.5-Story Property
- Open Floorplan
- Ceiling Fan
- Insulated Windows
- French Doors
- Entrance Foyer
- Great Room with Fireplace
- Pull Down Stairs to Attic
- Home Security System
Kitchen
- Breakfast Bar
- Self-Cleaning Convection Oven
- Gas Cooktop
- Range Hood
- <<microwave>>
- Plumbed For Ice Maker
- Dishwasher
- Kitchen Island
- Disposal
Flooring
- Wood
- Tile
Bedrooms and Bathrooms
- 3 Main Level Bedrooms
- Split Bedroom Floorplan
- Walk-In Closet
- 3 Full Bathrooms
Laundry
- Laundry Room
- Washer and Electric Dryer Hookup
Outdoor Features
- Pond
- Covered patio or porch
- Terrace
Utilities
- Forced Air Zoned Heating and Cooling System
- Vented Exhaust Fan
- Tankless Water Heater
- Gas Water Heater
- Cable TV Available
Listing and Financial Details
- Assessor Parcel Number 06-027-190
Community Details
Overview
- Senior Community
- First Services Residential Association, Phone Number (980) 237-3906
- Built by Kolter
- Cresswind At Wesley Chapel Subdivision, Nicole Floorplan
- Mandatory home owners association
Amenities
- Picnic Area
- Clubhouse
Recreation
- Tennis Courts
- Sport Court
- Indoor Game Court
- Recreation Facilities
- Fitness Center
- Community Pool
- Community Spa
- Dog Park
- Trails
Security
- Card or Code Access
Ownership History
Purchase Details
Home Financials for this Owner
Home Financials are based on the most recent Mortgage that was taken out on this home.Purchase Details
Home Financials for this Owner
Home Financials are based on the most recent Mortgage that was taken out on this home.Similar Homes in Monroe, NC
Home Values in the Area
Average Home Value in this Area
Purchase History
| Date | Type | Sale Price | Title Company |
|---|---|---|---|
| Warranty Deed | $698,000 | None Listed On Document | |
| Special Warranty Deed | $650,500 | -- |
Mortgage History
| Date | Status | Loan Amount | Loan Type |
|---|---|---|---|
| Previous Owner | $270,485 | No Value Available |
Property History
| Date | Event | Price | Change | Sq Ft Price |
|---|---|---|---|---|
| 06/18/2024 06/18/24 | Sold | $698,000 | -0.3% | $249 / Sq Ft |
| 05/08/2024 05/08/24 | Price Changed | $699,900 | -2.1% | $249 / Sq Ft |
| 04/19/2024 04/19/24 | Price Changed | $714,900 | -1.4% | $255 / Sq Ft |
| 04/04/2024 04/04/24 | For Sale | $724,900 | +11.4% | $258 / Sq Ft |
| 10/06/2022 10/06/22 | Sold | $650,485 | 0.0% | $253 / Sq Ft |
| 09/21/2022 09/21/22 | Pending | -- | -- | -- |
| 09/09/2022 09/09/22 | Price Changed | $650,425 | 0.0% | $253 / Sq Ft |
| 09/06/2022 09/06/22 | Price Changed | $650,485 | -3.3% | $253 / Sq Ft |
| 08/18/2022 08/18/22 | For Sale | $672,785 | -- | $261 / Sq Ft |
Tax History Compared to Growth
Tax History
| Year | Tax Paid | Tax Assessment Tax Assessment Total Assessment is a certain percentage of the fair market value that is determined by local assessors to be the total taxable value of land and additions on the property. | Land | Improvement |
|---|---|---|---|---|
| 2024 | $2,583 | $411,400 | $68,500 | $342,900 |
| 2023 | $2,573 | $411,400 | $68,500 | $342,900 |
| 2022 | $428 | $68,500 | $68,500 | $0 |
Agents Affiliated with this Home
-
JoAnna Dougan

Seller's Agent in 2024
JoAnna Dougan
NextHome Serene Living
(704) 617-0670
65 Total Sales
-
Stacey Vinson

Buyer's Agent in 2024
Stacey Vinson
NorthGroup Real Estate LLC
(704) 621-2827
66 Total Sales
-
Mike Mclendon

Seller's Agent in 2022
Mike Mclendon
McLendon Real Estate Partners LLC
(704) 904-7738
303 Total Sales
Map
Source: Canopy MLS (Canopy Realtor® Association)
MLS Number: 4124075
APN: 06-027-190
- 6020 Waldorf Ave
- 6015 Waldorf Ave
- 1108 Willoughby Rd
- 1204 Vaugelas Ct
- 3907 Voltaire Dr
- 1051 Seven Sisters Ave
- 1031 Seven Sisters Ave
- 1031 Rabbit Hill Ln
- 1039 Rabbit Hill Ln
- 1043 Rabbit Hill Ln
- 3023 Lake Como Dr
- 1000 Potters Bluff Rd
- 1320 Torrens Dr
- 7010 Brush Creek
- 6055 Brush Creek
- 514 Circle Trace Rd
- 1259 Archer Loop St Unit 73
- 4205 New Town Rd
- 724 Cavesson Way
- 720 Cavesson Way

