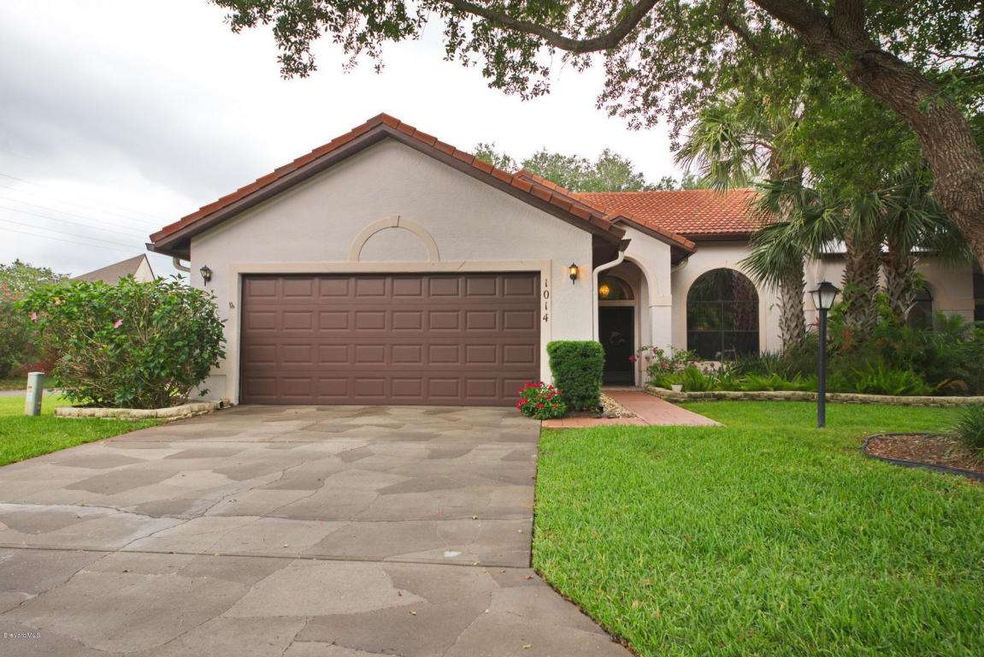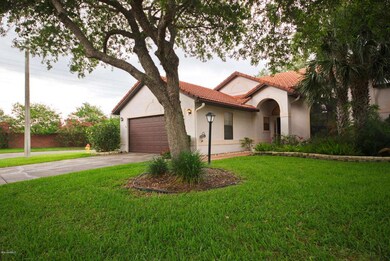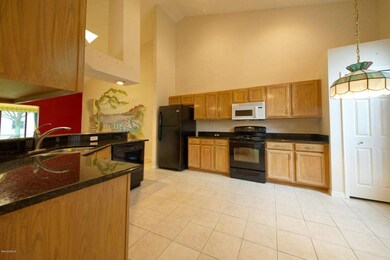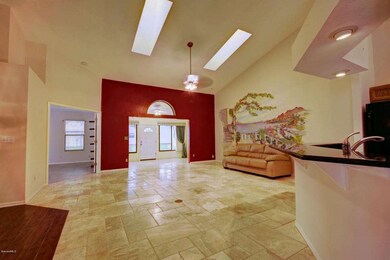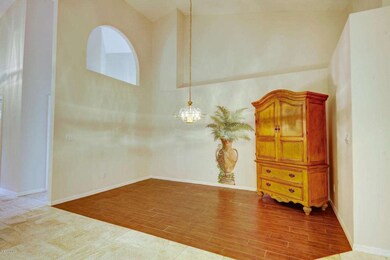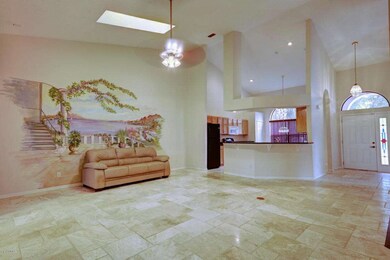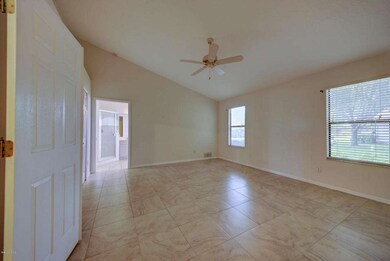
1014 Osprey Dr Melbourne, FL 32940
Suntree NeighborhoodHighlights
- Open Floorplan
- Vaulted Ceiling
- Corner Lot
- Suntree Elementary School Rated A-
- Sun or Florida Room
- Skylights
About This Home
As of July 2014Checkout this Beautiful Spacious Townhouse located in Eagles Landing. The Suntree Community with Character! Features include: Covered front entry opens to spacious combo living room and dining room area, large master bedroom with gorgeous master bathroom, tiled eat in kitchen with pickled cabinetry, granite counter tops, vaulted ceilings and skylights for natural lighting. Amazing Florida Sun room. End unit with 2 car garage. In excellent condition. Do not miss the opportunity to purchase this amazing jewel. Peaceful Suntree neighborhood.
Last Agent to Sell the Property
Jody Donnelly
RE/MAX Elite Listed on: 05/05/2014
Townhouse Details
Home Type
- Townhome
Est. Annual Taxes
- $1,393
Year Built
- Built in 1995
Lot Details
- 3,200 Sq Ft Lot
- West Facing Home
HOA Fees
Parking
- 2 Car Attached Garage
- Garage Door Opener
Home Design
- Frame Construction
- Tile Roof
- Wood Siding
- Stucco
Interior Spaces
- 1,716 Sq Ft Home
- 1-Story Property
- Open Floorplan
- Vaulted Ceiling
- Ceiling Fan
- Skylights
- Sun or Florida Room
Kitchen
- Eat-In Kitchen
- Breakfast Bar
- Electric Range
- Dishwasher
- Disposal
Flooring
- Carpet
- Tile
Bedrooms and Bathrooms
- 3 Bedrooms
- Split Bedroom Floorplan
- Walk-In Closet
- 2 Full Bathrooms
- Separate Shower in Primary Bathroom
Laundry
- Laundry Room
- Washer and Gas Dryer Hookup
Schools
- Suntree Elementary School
- Delaura Middle School
- Viera High School
Utilities
- Central Heating and Cooling System
- Gas Water Heater
- Cable TV Available
Community Details
- Association fees include insurance
- Eagles Landing Replat Of Subdivision
- Maintained Community
Listing and Financial Details
- Assessor Parcel Number 26-36-14-12-00000.0-0027.00
Ownership History
Purchase Details
Home Financials for this Owner
Home Financials are based on the most recent Mortgage that was taken out on this home.Purchase Details
Home Financials for this Owner
Home Financials are based on the most recent Mortgage that was taken out on this home.Purchase Details
Purchase Details
Home Financials for this Owner
Home Financials are based on the most recent Mortgage that was taken out on this home.Similar Homes in the area
Home Values in the Area
Average Home Value in this Area
Purchase History
| Date | Type | Sale Price | Title Company |
|---|---|---|---|
| Personal Reps Deed | $146,000 | Prestige Title Brevard Llc | |
| Warranty Deed | $135,000 | State Title Partners Llp | |
| Warranty Deed | $192,000 | -- | |
| Warranty Deed | $127,600 | -- |
Mortgage History
| Date | Status | Loan Amount | Loan Type |
|---|---|---|---|
| Previous Owner | $88,000 | Future Advance Clause Open End Mortgage | |
| Previous Owner | $67,500 | No Value Available | |
| Previous Owner | $80,000 | No Value Available |
Property History
| Date | Event | Price | Change | Sq Ft Price |
|---|---|---|---|---|
| 06/16/2025 06/16/25 | For Sale | $369,900 | +153.4% | $216 / Sq Ft |
| 07/16/2014 07/16/14 | Sold | $146,000 | -16.6% | $85 / Sq Ft |
| 06/15/2014 06/15/14 | Pending | -- | -- | -- |
| 05/05/2014 05/05/14 | For Sale | $175,000 | -- | $102 / Sq Ft |
Tax History Compared to Growth
Tax History
| Year | Tax Paid | Tax Assessment Tax Assessment Total Assessment is a certain percentage of the fair market value that is determined by local assessors to be the total taxable value of land and additions on the property. | Land | Improvement |
|---|---|---|---|---|
| 2023 | $1,599 | $134,210 | $0 | $0 |
| 2022 | $1,461 | $130,310 | $0 | $0 |
| 2021 | $1,478 | $126,520 | $0 | $0 |
| 2020 | $1,415 | $124,780 | $0 | $0 |
| 2019 | $1,349 | $121,980 | $0 | $0 |
| 2018 | $1,338 | $119,710 | $0 | $0 |
| 2017 | $1,328 | $117,250 | $0 | $0 |
| 2016 | $1,332 | $114,840 | $24,000 | $90,840 |
| 2015 | $1,591 | $114,050 | $24,000 | $90,050 |
| 2014 | $2,496 | $129,020 | $29,000 | $100,020 |
Agents Affiliated with this Home
-
Vera Agnor

Seller's Agent in 2025
Vera Agnor
RE/MAX
(321) 591-8654
2 in this area
22 Total Sales
-
Cindy Harrowsmith

Buyer's Agent in 2025
Cindy Harrowsmith
HomeLife Properties, LLC
(321) 917-7878
11 in this area
89 Total Sales
-
J
Seller's Agent in 2014
Jody Donnelly
RE/MAX
-
Dave Gaudreau

Buyer's Agent in 2014
Dave Gaudreau
Dale Sorensen Real Estate Inc.
(321) 795-1995
1 in this area
58 Total Sales
-
D
Buyer's Agent in 2014
Dave & Jean Gaudreau
EXIT 1st Class Realty
Map
Source: Space Coast MLS (Space Coast Association of REALTORS®)
MLS Number: 695952
APN: 26-36-14-12-00000.0-0027.00
- 997 Osprey Dr
- 3089 Ribbon Grass Dr
- 3299 Ribbon Grass Dr
- 8032 Mocan Ct
- 3104 Hummingbird Way
- 3535 Archdale St
- 977 Osprey Dr
- 105 Osprey Ct
- 7667 N Wickham Rd Unit 208
- 7667 N Wickham Rd Unit 712
- 7667 N Wickham Rd Unit 721
- 7667 N Wickham Rd Unit 1215
- 7667 N Wickham Rd Unit 1515
- 366 Carmel Dr
- 931 Osprey Dr
- 7433 Monterey Ct
- 7684 Poulicny Ln
- 442 Carmel Dr
- 7959 Sedem Place
- 7406 Millbrook Ave
