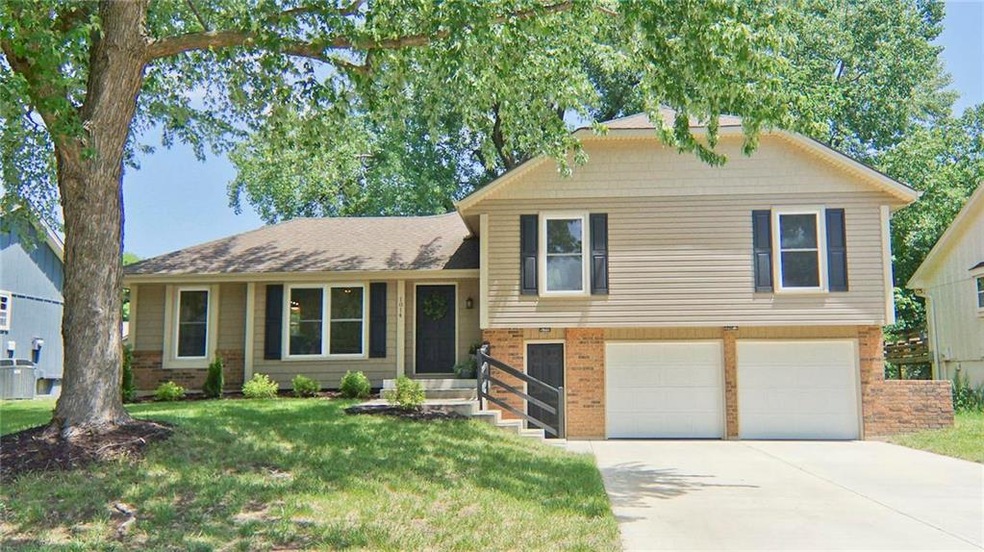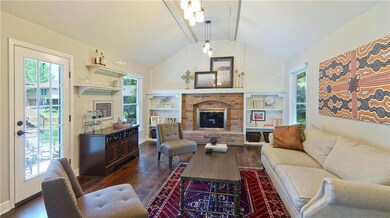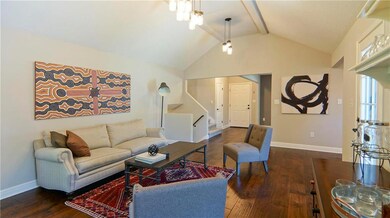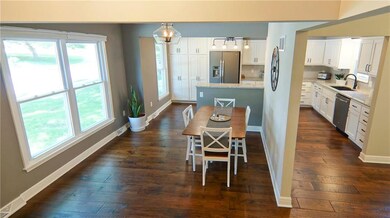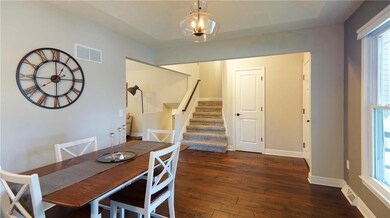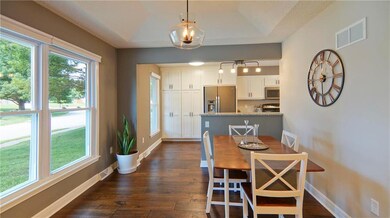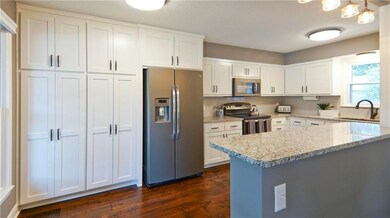
1014 SE 6th St Lees Summit, MO 64063
Highlights
- Recreation Room
- Vaulted Ceiling
- Wood Flooring
- Pleasant Lea Middle School Rated A-
- Traditional Architecture
- Granite Countertops
About This Home
As of July 2018You'll fall in love as soon as you walk in! So much NEW: Newly remodeled kitchen w/stainless appls, hardwoods, white cabinets, granite counters! Family rm w/gleaming hardwoods, upgraded light fixtures, vault ceiling, brick fireplace! Master &hall bath w/tile floors, granite vanities, updated oil rubbed bronze fixtures! Finished lower level rec rm w/full updated bath! Newer HVAC &Water heater! Newer siding, gutters, &driveway! Fenced backyard lined w/trees for extra privacy! Better hurry because this one won't last!
Last Buyer's Agent
Berkshire Hathaway HomeServices All-Pro Real Estate License #2009029945

Home Details
Home Type
- Single Family
Est. Annual Taxes
- $2,326
Year Built
- Built in 1982
Parking
- 2 Car Attached Garage
- Front Facing Garage
- Garage Door Opener
Home Design
- Traditional Architecture
- Split Level Home
- Composition Roof
- Vinyl Siding
Interior Spaces
- Wet Bar: Ceramic Tiles, Shower Only, Carpet, Granite Counters, Shower Over Tub, Skylight(s), Ceiling Fan(s), Cathedral/Vaulted Ceiling, Walk-In Closet(s), Fireplace, Hardwood, Pantry
- Built-In Features: Ceramic Tiles, Shower Only, Carpet, Granite Counters, Shower Over Tub, Skylight(s), Ceiling Fan(s), Cathedral/Vaulted Ceiling, Walk-In Closet(s), Fireplace, Hardwood, Pantry
- Vaulted Ceiling
- Ceiling Fan: Ceramic Tiles, Shower Only, Carpet, Granite Counters, Shower Over Tub, Skylight(s), Ceiling Fan(s), Cathedral/Vaulted Ceiling, Walk-In Closet(s), Fireplace, Hardwood, Pantry
- Skylights
- Shades
- Plantation Shutters
- Drapes & Rods
- Family Room with Fireplace
- Formal Dining Room
- Recreation Room
- Laundry Room
Kitchen
- Breakfast Room
- Electric Oven or Range
- Dishwasher
- Granite Countertops
- Laminate Countertops
- Disposal
Flooring
- Wood
- Wall to Wall Carpet
- Linoleum
- Laminate
- Stone
- Ceramic Tile
- Luxury Vinyl Plank Tile
- Luxury Vinyl Tile
Bedrooms and Bathrooms
- 3 Bedrooms
- Cedar Closet: Ceramic Tiles, Shower Only, Carpet, Granite Counters, Shower Over Tub, Skylight(s), Ceiling Fan(s), Cathedral/Vaulted Ceiling, Walk-In Closet(s), Fireplace, Hardwood, Pantry
- Walk-In Closet: Ceramic Tiles, Shower Only, Carpet, Granite Counters, Shower Over Tub, Skylight(s), Ceiling Fan(s), Cathedral/Vaulted Ceiling, Walk-In Closet(s), Fireplace, Hardwood, Pantry
- 3 Full Bathrooms
- Double Vanity
- <<tubWithShowerToken>>
Finished Basement
- Basement Fills Entire Space Under The House
- Sump Pump
Schools
- Prairie View Elementary School
- Lee's Summit High School
Utilities
- Central Air
- Heating System Uses Natural Gas
Additional Features
- Enclosed patio or porch
- Aluminum or Metal Fence
- City Lot
Community Details
- Vista Del Verde Subdivision
Listing and Financial Details
- Assessor Parcel Number 61-620-11-10-00-0-00-000
Ownership History
Purchase Details
Purchase Details
Home Financials for this Owner
Home Financials are based on the most recent Mortgage that was taken out on this home.Purchase Details
Home Financials for this Owner
Home Financials are based on the most recent Mortgage that was taken out on this home.Purchase Details
Home Financials for this Owner
Home Financials are based on the most recent Mortgage that was taken out on this home.Purchase Details
Similar Homes in Lees Summit, MO
Home Values in the Area
Average Home Value in this Area
Purchase History
| Date | Type | Sale Price | Title Company |
|---|---|---|---|
| Warranty Deed | -- | Kc Elite Title | |
| Warranty Deed | -- | None Available | |
| Deed | -- | -- | |
| Quit Claim Deed | -- | Accommodation | |
| Interfamily Deed Transfer | -- | None Available |
Mortgage History
| Date | Status | Loan Amount | Loan Type |
|---|---|---|---|
| Previous Owner | $187,500 | New Conventional | |
| Previous Owner | $187,850 | Stand Alone Refi Refinance Of Original Loan | |
| Previous Owner | $202,134 | No Value Available | |
| Previous Owner | -- | No Value Available | |
| Previous Owner | $202,134 | VA | |
| Previous Owner | $80,000 | Credit Line Revolving |
Property History
| Date | Event | Price | Change | Sq Ft Price |
|---|---|---|---|---|
| 05/10/2025 05/10/25 | Pending | -- | -- | -- |
| 05/09/2025 05/09/25 | For Sale | $335,000 | +55.8% | $151 / Sq Ft |
| 07/12/2018 07/12/18 | Sold | -- | -- | -- |
| 05/25/2018 05/25/18 | Pending | -- | -- | -- |
| 05/18/2018 05/18/18 | For Sale | $215,000 | +3.4% | $141 / Sq Ft |
| 05/26/2016 05/26/16 | Sold | -- | -- | -- |
| 04/16/2016 04/16/16 | Pending | -- | -- | -- |
| 04/15/2016 04/15/16 | For Sale | $208,000 | -- | $136 / Sq Ft |
Tax History Compared to Growth
Tax History
| Year | Tax Paid | Tax Assessment Tax Assessment Total Assessment is a certain percentage of the fair market value that is determined by local assessors to be the total taxable value of land and additions on the property. | Land | Improvement |
|---|---|---|---|---|
| 2024 | $2,578 | $35,709 | $5,212 | $30,497 |
| 2023 | $2,560 | $35,709 | $4,760 | $30,949 |
| 2022 | $2,638 | $32,680 | $3,649 | $29,031 |
| 2021 | $2,693 | $32,680 | $3,649 | $29,031 |
| 2020 | $2,595 | $31,192 | $3,649 | $27,543 |
| 2019 | $2,524 | $31,192 | $3,649 | $27,543 |
| 2018 | $2,368 | $27,147 | $3,176 | $23,971 |
| 2017 | $2,332 | $27,147 | $3,176 | $23,971 |
| 2016 | $2,332 | $26,467 | $3,743 | $22,724 |
| 2014 | $2,299 | $25,583 | $3,504 | $22,079 |
Agents Affiliated with this Home
-
Nita Criswell
N
Seller's Agent in 2025
Nita Criswell
RE/MAX Elite, REALTORS
(816) 916-9043
25 in this area
93 Total Sales
-
Ask Cathy
A
Seller's Agent in 2018
Ask Cathy
Keller Williams Platinum Prtnr
(816) 268-4033
259 in this area
1,001 Total Sales
-
Pam Bardy

Seller Co-Listing Agent in 2018
Pam Bardy
Keller Williams Platinum Prtnr
(816) 559-1746
68 in this area
193 Total Sales
-
Derek Espeer
D
Buyer's Agent in 2018
Derek Espeer
Berkshire Hathaway HomeServices All-Pro Real Estate
(816) 897-2211
57 Total Sales
-
Terri Wilson

Seller's Agent in 2016
Terri Wilson
Chartwell Realty LLC
(816) 560-4035
1 in this area
62 Total Sales
Map
Source: Heartland MLS
MLS Number: 2107701
APN: 61-620-11-10-00-0-00-000
- 604 SE Richardson Place
- 509 SE Bayberry Ln
- 307 SE Westwind Dr
- 911 SE Hampton Ct
- 1007 SE 3rd St
- 1403 SE 7th Ct
- 730 SE 10th St
- 725 SE 10th St
- 454 SE Country Ln
- 125 SE Ridgeview Dr
- 1209 SE Brookwood St
- 606 SE 3rd Terrace
- 727 SE 10th St
- 200 NE Oak Tree Ln
- 1615 SE Silkwood Ln
- 1016 SE Claremont St
- 200 NE Oak Tree Cir
- 705/707 SE High N A
- 1413 SE 1st Terrace
- 702 SE Green St
