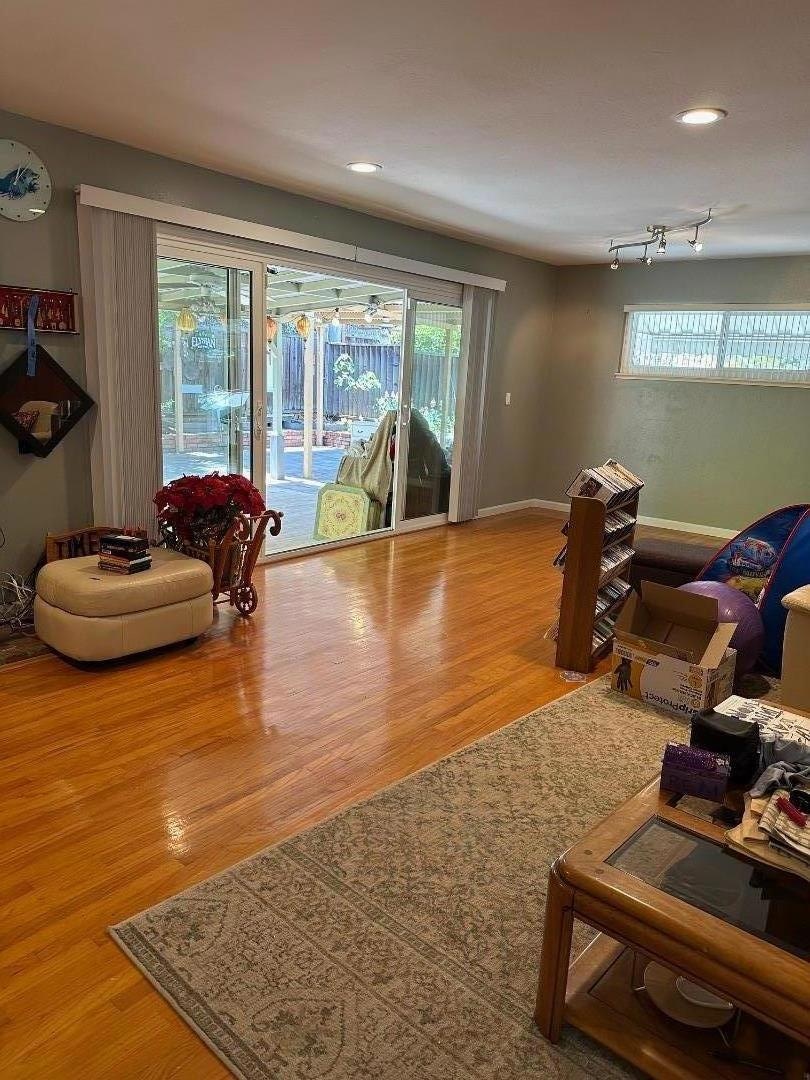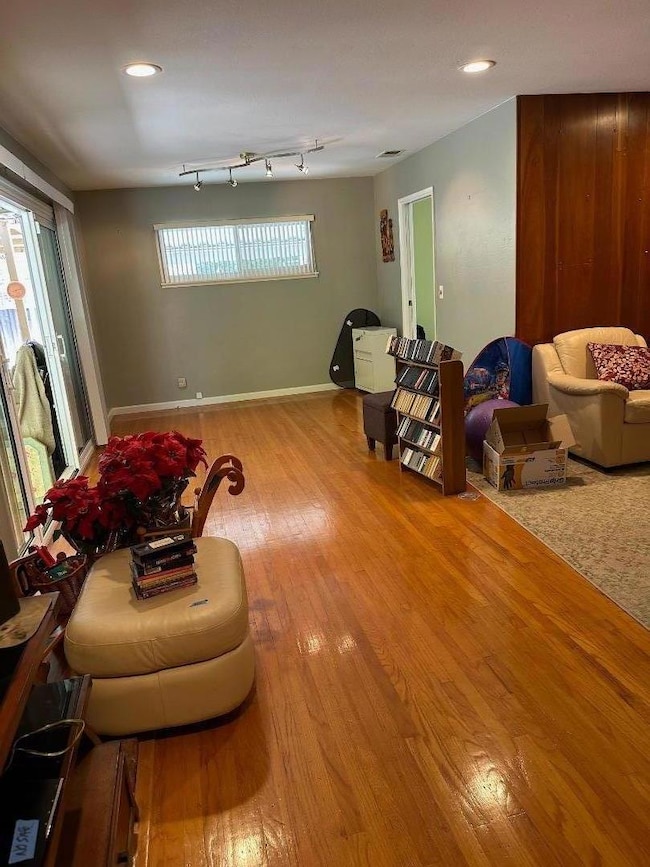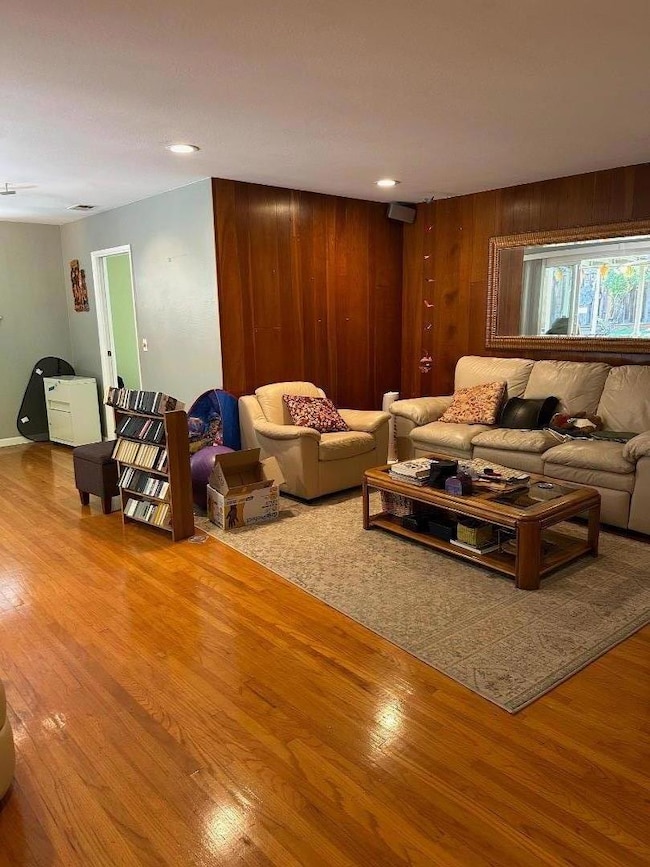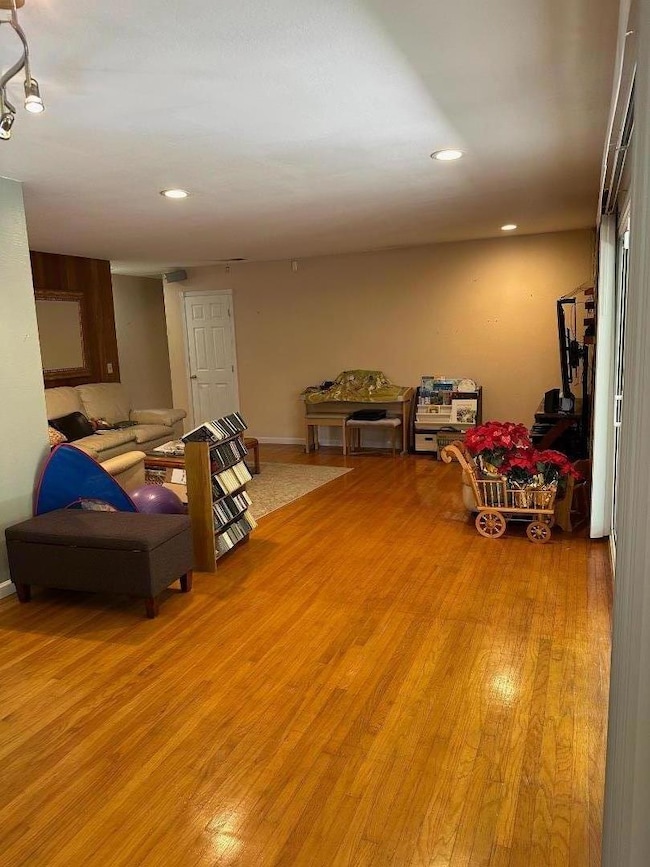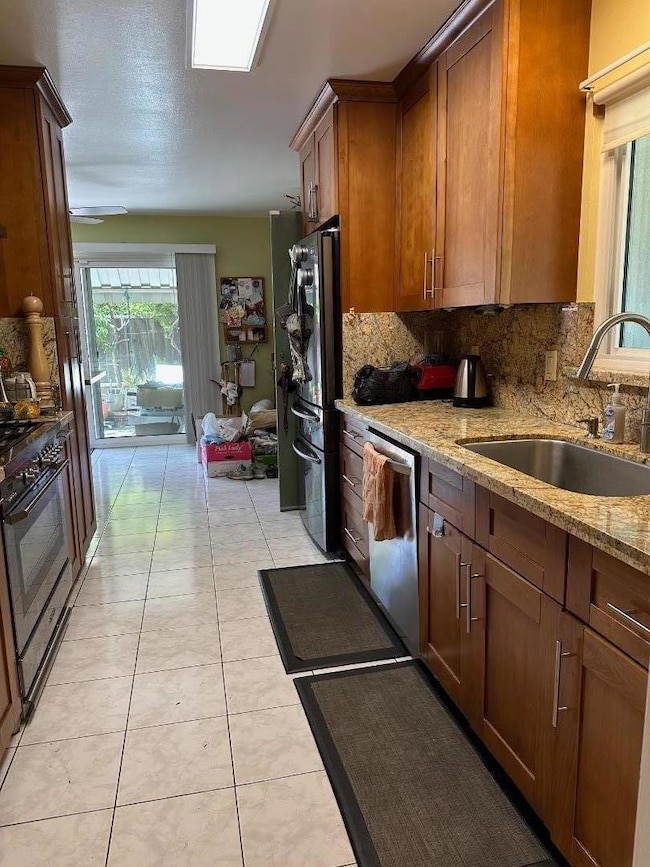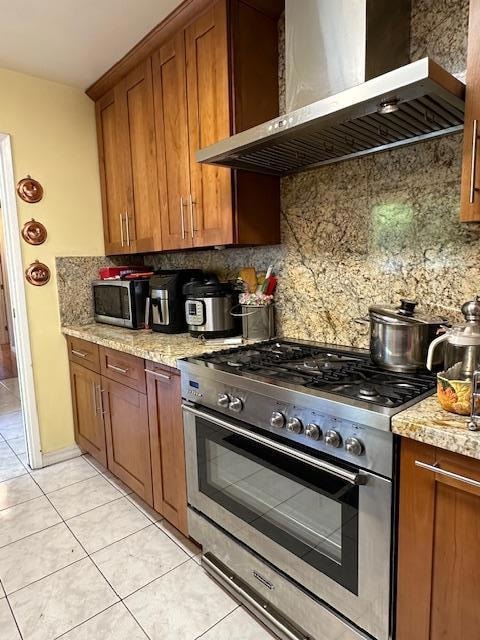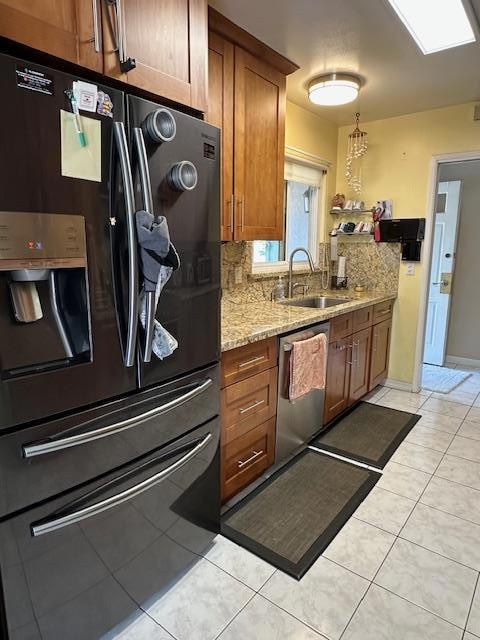
1014 W Homestead Rd Sunnyvale, CA 94087
North Cupertino NeighborhoodEstimated payment $15,596/month
Highlights
- Primary Bedroom Suite
- Wood Flooring
- Granite Countertops
- West Valley Elementary School Rated A-
- Outdoor Kitchen
- Formal Dining Room
About This Home
Look No More! This is it! This is it! Homestead High School and Middle School are within walking distance! EZ access to Foothill Expressway and Hwy 85 and 280 Commute! Grocery shopping like Safeway, Trader Joe and Ranch 99 , Restaurants with various Ethnic Cuisines, Fast Food or Deli Cafe, Coffee Shops, Parks for kids or taking a walk or doing stretch exercises , Fitness Center, Hardware Store, major Employment like more than one Apple campus, and even Kaiser Permanente Hospital !! Google the address then you would appreciate its Location! Stable neighborhood with families who appreciate and enjoy good schools to be close by! If you check the maps carefully enough, you may even find some private schools with good reputation!! So, Look No More! This is IT !!
Home Details
Home Type
- Single Family
Est. Annual Taxes
- $7,695
Year Built
- Built in 1957
Lot Details
- Gated Home
- Paved or Partially Paved Lot
- Grass Covered Lot
- Back Yard
- Zoning described as R1
Parking
- 2 Car Garage
- On-Street Parking
Home Design
- Tile Roof
- Concrete Perimeter Foundation
Interior Spaces
- 1,525 Sq Ft Home
- 1-Story Property
- Ceiling Fan
- Wood Burning Fireplace
- Double Pane Windows
- Living Room with Fireplace
- Formal Dining Room
- Crawl Space
Kitchen
- Eat-In Kitchen
- Self-Cleaning Oven
- Gas Cooktop
- Range Hood
- Dishwasher
- Granite Countertops
Flooring
- Wood
- Carpet
- Tile
Bedrooms and Bathrooms
- 4 Bedrooms
- Primary Bedroom Suite
- Walk-In Closet
- 2 Full Bathrooms
Laundry
- Laundry in Garage
- Dryer
- Washer
- Laundry Tub
Outdoor Features
- Balcony
- Outdoor Kitchen
- Shed
Utilities
- Forced Air Heating and Cooling System
- Thermostat
- Water Filtration System
Listing and Financial Details
- Assessor Parcel Number 326-04-007
Map
Home Values in the Area
Average Home Value in this Area
Tax History
| Year | Tax Paid | Tax Assessment Tax Assessment Total Assessment is a certain percentage of the fair market value that is determined by local assessors to be the total taxable value of land and additions on the property. | Land | Improvement |
|---|---|---|---|---|
| 2024 | $7,695 | $665,300 | $399,184 | $266,116 |
| 2023 | $7,636 | $652,256 | $391,357 | $260,899 |
| 2022 | $7,477 | $639,468 | $383,684 | $255,784 |
| 2021 | $7,404 | $626,930 | $376,161 | $250,769 |
| 2020 | $7,316 | $620,502 | $372,304 | $248,198 |
| 2019 | $7,152 | $608,336 | $365,004 | $243,332 |
| 2018 | $6,982 | $596,409 | $357,848 | $238,561 |
| 2017 | $6,947 | $584,716 | $350,832 | $233,884 |
| 2016 | $6,720 | $573,252 | $343,953 | $229,299 |
| 2015 | $6,680 | $564,642 | $338,787 | $225,855 |
| 2014 | $6,512 | $553,582 | $332,151 | $221,431 |
Property History
| Date | Event | Price | Change | Sq Ft Price |
|---|---|---|---|---|
| 07/18/2025 07/18/25 | For Sale | $2,700,000 | -- | $1,770 / Sq Ft |
Purchase History
| Date | Type | Sale Price | Title Company |
|---|---|---|---|
| Interfamily Deed Transfer | -- | -- | |
| Interfamily Deed Transfer | $425,000 | North American Title Co | |
| Interfamily Deed Transfer | -- | -- |
Mortgage History
| Date | Status | Loan Amount | Loan Type |
|---|---|---|---|
| Closed | $250,000 | Stand Alone Second | |
| Closed | $450,000 | Credit Line Revolving | |
| Closed | $331,000 | New Conventional | |
| Closed | $338,900 | New Conventional | |
| Closed | $346,000 | Unknown | |
| Closed | $349,691 | Unknown | |
| Closed | $350,000 | Unknown | |
| Closed | $150,000 | Stand Alone Second | |
| Closed | $250,000 | Credit Line Revolving | |
| Closed | $115,271 | Credit Line Revolving | |
| Closed | $120,000 | No Value Available |
Similar Homes in the area
Source: MLSListings
MLS Number: ML82008290
APN: 326-04-007
- 1650 Edmonton Ave
- 22330 Homestead Rd Unit 120
- 1561 Kingsgate Dr
- 1531 Bedford Ave
- 10441 Mary Ave
- 10424 Dempster Ave
- 10350 Mann Dr
- 1544 Klamath Dr
- 1700 Holt Ave
- 10407 Vista Knoll Blvd
- 1455 Redwood Dr
- 1440 Kring Way
- 1621 Christina Dr
- 10101 Pasadena Ave
- 10090 Pasadena Ave Unit B4
- 20676 Celeste Cir Unit 71
- 20666 Celeste Cir Unit 59
- 5824 Arboretum Dr
- 1390 Pointe Claire Dr
- 56 Citation Dr
- 1651 Belleville Way
- 21230 Homestead Rd
- 2270 Homestead Ct
- 2295 Homestead Rd
- 1744 Noranda Dr
- 10870 N Stelling Rd Unit FL2-ID374
- 10870 N Stelling Rd Unit FL2-ID371
- 10870 N Stelling Rd Unit FL1-ID382
- 1674 Hollenbeck Ave
- 20900 Homestead Rd Unit FL2-ID391
- 20800 Homestead Rd Unit FL1-ID1671
- 20800 Homestead Rd
- 10100 Mary Ave
- 10210 N Foothill Blvd
- 20651 Forge Way Unit FL2-ID460
- 20667 Forge Way Unit FL2-ID602
- 20667 Forge Way Unit FL2-ID1453
- 20667 Forge Way Unit FL2-ID777
- 20667 Forge Way Unit FL2-ID1127
- 20661 Forge Way Unit FL0-ID776
