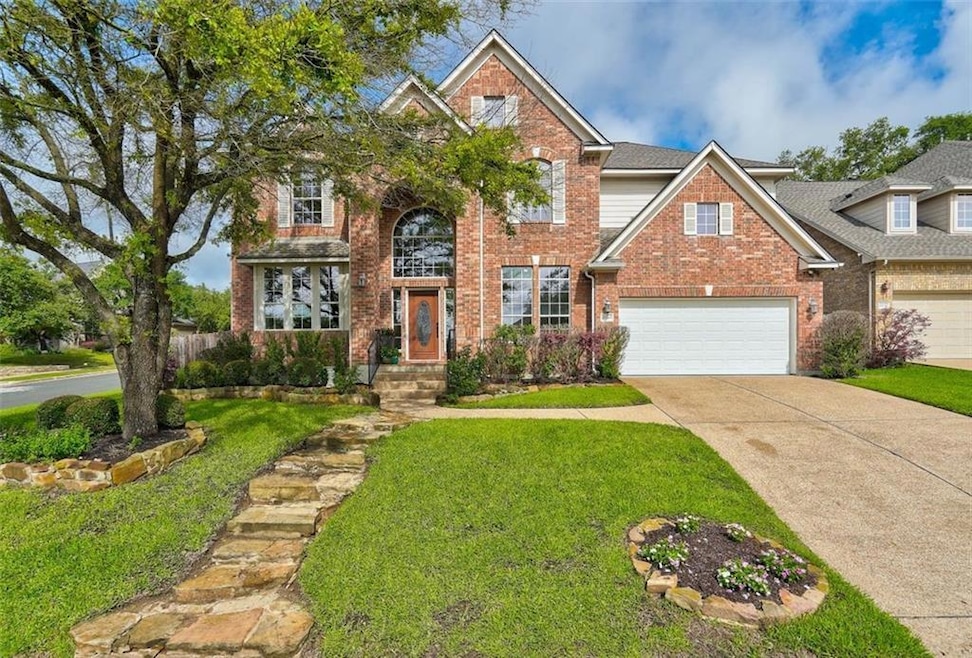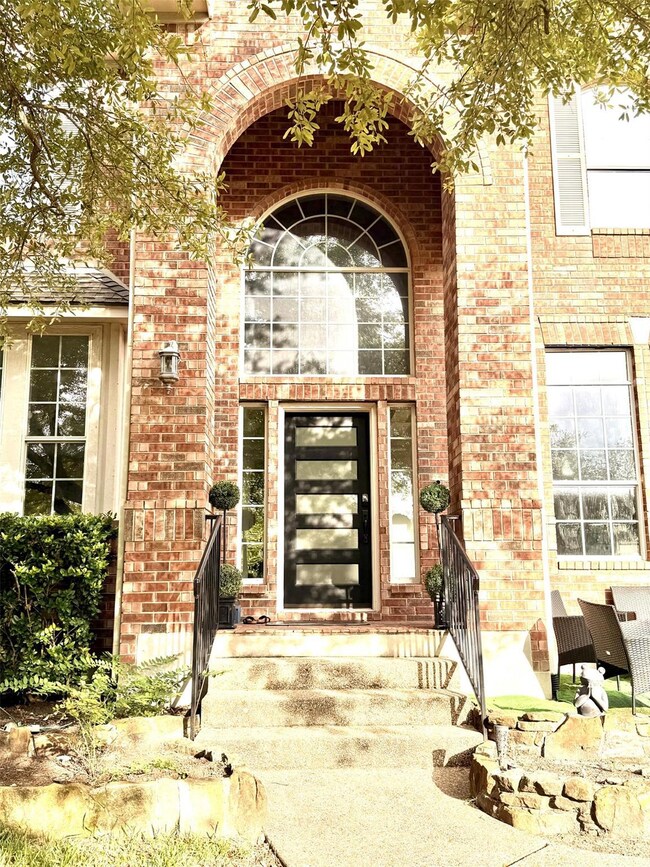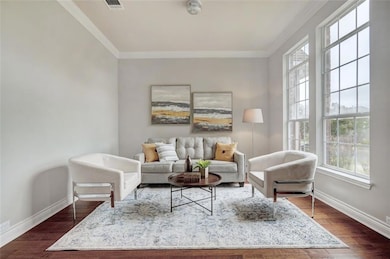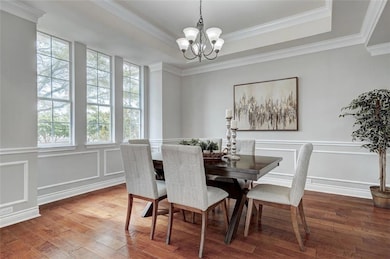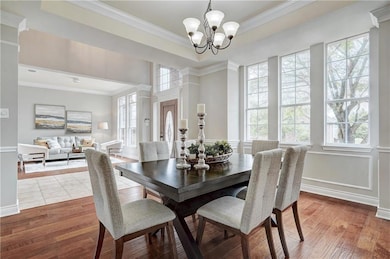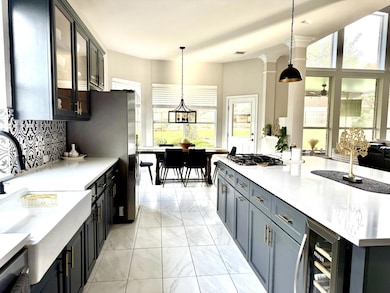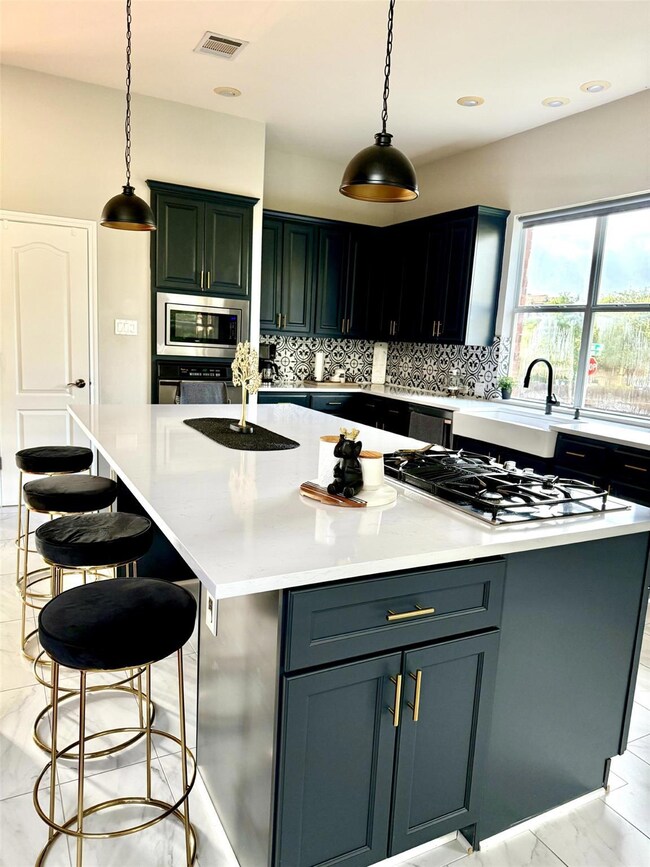10140 Brimfield Dr Austin, TX 78726
Canyon Creek NeighborhoodHighlights
- Open Floorplan
- Wood Flooring
- High Ceiling
- Canyon Creek Elementary School Rated A
- Corner Lot
- Quartz Countertops
About This Home
East-Facing 5-Bedroom Home in Canyon Creek | RRISD
Nestled in the highly sought-after Canyon Creek community, this beautifully maintained David Weekley “Bacard” floor plan offers 5 bedrooms, flexible living spaces, and top-tier finishes—all zoned to acclaimed Round Rock ISD schools.
5 Bedrooms | 4 Full Baths | Game/Bonus Room | Expansive Backyard
Highlights:
East-facing orientation with great natural light
Engineered wood flooring throughout (no carpet!)
Updated kitchen: gas cooktop, 42” cabinets, bayed breakfast nook
Spacious family room: vaulted ceilings, gas-log fireplace, built-ins, surround sound
Main-level 5th bedroom or flex office with adjacent full bath
Upstairs bonus room: ideal for media, gym, or play
Owner’s retreat: bayed sitting area, garden tub, double vanity, large walk-in closet
Second ensuite bedroom upstairs + Hollywood bath with dual vanities
Enjoy outdoor living on the large covered patio in a private, tree-shaded backyard. The tandem garage provides extra storage and backyard access.
Listing Agent
Coldwell Banker Realty Brokerage Email: sarah.raymond@cbrealty.com License #0664978 Listed on: 07/11/2025

Home Details
Home Type
- Single Family
Est. Annual Taxes
- $12,219
Year Built
- Built in 2002
Lot Details
- 9,078 Sq Ft Lot
- East Facing Home
- Corner Lot
Parking
- 3 Car Attached Garage
- Front Facing Garage
- Garage Door Opener
Home Design
- Slab Foundation
Interior Spaces
- 3,372 Sq Ft Home
- 2-Story Property
- Open Floorplan
- Built-In Features
- High Ceiling
- Ceiling Fan
- Recessed Lighting
- Multiple Living Areas
- Dining Area
- Fire and Smoke Detector
- Washer and Dryer
Kitchen
- Eat-In Kitchen
- <<convectionOvenToken>>
- Gas Cooktop
- <<microwave>>
- Dishwasher
- Kitchen Island
- Quartz Countertops
Flooring
- Wood
- Tile
Bedrooms and Bathrooms
- 5 Bedrooms | 1 Main Level Bedroom
- Walk-In Closet
- 4 Full Bathrooms
- Double Vanity
Outdoor Features
- Rain Gutters
Schools
- Canyon Creek Elementary School
- Noel Grisham Middle School
- Westwood High School
Utilities
- Central Air
- Natural Gas Connected
Listing and Financial Details
- Security Deposit $3,450
- Tenant pays for all utilities
- The owner pays for association fees
- 12 Month Lease Term
- $55 Application Fee
- Assessor Parcel Number 01662108090000
- Tax Block H
Community Details
Overview
- Property has a Home Owners Association
- Canyon Creek Sec 24 Subdivision
Amenities
- Common Area
- Community Mailbox
Recreation
- Tennis Courts
- Community Pool
- Park
- Trails
Pet Policy
- Pet Deposit $500
- Dogs and Cats Allowed
- Small pets allowed
Map
Source: Unlock MLS (Austin Board of REALTORS®)
MLS Number: 3602368
APN: 498069
- 10204 Tenava Ct
- 10768 Bramblecrest Dr
- 10310 Holme Lacey Ln
- 10220 Chestnut Ridge Rd
- 10305 Pickfair Dr
- 10910 Chestnut Ridge Rd
- 10505 Pariva Trail
- 9527 Indigo Brush Dr
- 10636 Bramblecrest Dr
- 11105 Calavar Dr
- 11105 Rio Vista Dr
- 10303 Spicewood Pkwy
- 11108 Brista Way
- 10701 Glass Mountain Trail
- 11117 Comiso Pala Path
- 11100 Comiso Pala Path
- 9902 Marseilles Dr
- 10501 Ronwood Dr
- 10507 Spicewood Pkwy
- 9703 Tree Bend Dr
