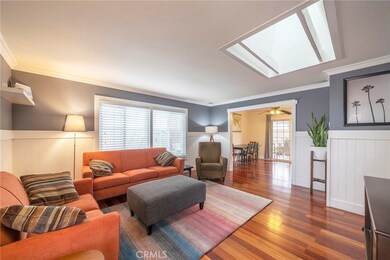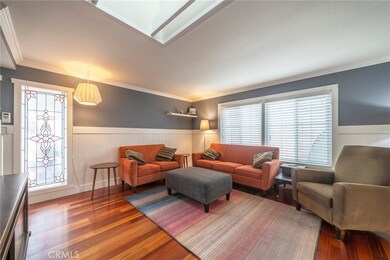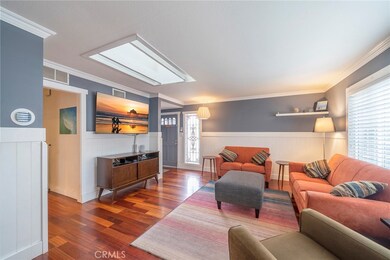
10142 Kukui Dr Huntington Beach, CA 92646
Highlights
- Updated Kitchen
- Open Floorplan
- Main Floor Bedroom
- Gisler (Robert) Elementary School Rated A
- Wood Flooring
- Granite Countertops
About This Home
As of January 2022Have you ever dreamed of the cute home with the white picket fence? If so, then look no further! This wonderful single level home is located in South Huntington Beach. As you enter the living room you are greeted with warm Brazilian Cherry hardwood floors, wainscoting, large windows and a skylight which help to make this home bright and open. The kitchen has been highlighted with granite countertops and stainless steel appliances. Remodeled bathrooms feature custom tile, vanities and fixtures. The garage has been converted to a separate living space along with a storage area (not included in the sq/ft and also easily removed). Other features included new HVAC, crown molding, dual pane windows and ceiling fans. Just through the back sliding door, your private escape awaits. There you will find a covered patio as well as a custom built treehouse/office. This property is conveniently located near restaurants, shopping, the beach as well as close proximity to the freeways.
Home Details
Home Type
- Single Family
Est. Annual Taxes
- $11,647
Year Built
- Built in 1963 | Remodeled
Lot Details
- 6,260 Sq Ft Lot
- Block Wall Fence
- Paved or Partially Paved Lot
- Sprinkler System
- Private Yard
- Back and Front Yard
- Density is up to 1 Unit/Acre
Parking
- 2 Car Attached Garage
- 2 Open Parking Spaces
- Pull-through
- Parking Available
Home Design
- Slab Foundation
- Composition Roof
- Copper Plumbing
- Stucco
Interior Spaces
- 1,176 Sq Ft Home
- 1-Story Property
- Open Floorplan
- Crown Molding
- Wainscoting
- Ceiling Fan
- Recessed Lighting
- Double Pane Windows
- Stained Glass
- Sliding Doors
- Living Room
- Workshop
- Storage
- Neighborhood Views
- Attic Fan
Kitchen
- Updated Kitchen
- Eat-In Kitchen
- Breakfast Bar
- Gas Oven
- Recirculated Exhaust Fan
- Dishwasher
- Kitchen Island
- Granite Countertops
- Disposal
Flooring
- Wood
- Carpet
- Stone
Bedrooms and Bathrooms
- 3 Main Level Bedrooms
- Mirrored Closets Doors
- 2 Full Bathrooms
- <<tubWithShowerToken>>
Laundry
- Laundry Room
- Laundry Located Outside
- Washer and Gas Dryer Hookup
Home Security
- Home Security System
- Carbon Monoxide Detectors
- Fire and Smoke Detector
Accessible Home Design
- More Than Two Accessible Exits
Outdoor Features
- Covered patio or porch
- Exterior Lighting
- Shed
- Rain Gutters
Schools
- Talbert Middle School
- Edison High School
Utilities
- Central Heating and Cooling System
- Natural Gas Connected
- Tankless Water Heater
- Phone Available
- Cable TV Available
Community Details
- No Home Owners Association
- South Shores Subdivision
Listing and Financial Details
- Tax Lot 102
- Tax Tract Number 4305
- Assessor Parcel Number 15527112
- $359 per year additional tax assessments
Ownership History
Purchase Details
Home Financials for this Owner
Home Financials are based on the most recent Mortgage that was taken out on this home.Purchase Details
Purchase Details
Home Financials for this Owner
Home Financials are based on the most recent Mortgage that was taken out on this home.Purchase Details
Home Financials for this Owner
Home Financials are based on the most recent Mortgage that was taken out on this home.Purchase Details
Home Financials for this Owner
Home Financials are based on the most recent Mortgage that was taken out on this home.Purchase Details
Home Financials for this Owner
Home Financials are based on the most recent Mortgage that was taken out on this home.Similar Homes in the area
Home Values in the Area
Average Home Value in this Area
Purchase History
| Date | Type | Sale Price | Title Company |
|---|---|---|---|
| Grant Deed | $990,000 | First American Title | |
| Interfamily Deed Transfer | -- | None Available | |
| Grant Deed | $633,000 | First American Title Company | |
| Grant Deed | $620,000 | Ticor Title | |
| Interfamily Deed Transfer | -- | Southland Title Corporation | |
| Grant Deed | $212,000 | Stewart Title Company |
Mortgage History
| Date | Status | Loan Amount | Loan Type |
|---|---|---|---|
| Open | $910,000 | New Conventional | |
| Previous Owner | $369,500 | New Conventional | |
| Previous Owner | $415,000 | New Conventional | |
| Previous Owner | $468,750 | New Conventional | |
| Previous Owner | $372,000 | New Conventional | |
| Previous Owner | $220,000 | New Conventional | |
| Previous Owner | $165,400 | Unknown | |
| Previous Owner | $234,800 | Unknown | |
| Previous Owner | $232,800 | Unknown | |
| Previous Owner | $44,000 | Credit Line Revolving | |
| Previous Owner | $200,000 | No Value Available | |
| Previous Owner | $199,500 | Unknown | |
| Previous Owner | $169,600 | No Value Available |
Property History
| Date | Event | Price | Change | Sq Ft Price |
|---|---|---|---|---|
| 01/14/2022 01/14/22 | Sold | $990,000 | +1.5% | $842 / Sq Ft |
| 12/16/2021 12/16/21 | For Sale | $974,999 | -1.5% | $829 / Sq Ft |
| 12/13/2021 12/13/21 | Off Market | $990,000 | -- | -- |
| 12/10/2021 12/10/21 | For Sale | $974,999 | +54.0% | $829 / Sq Ft |
| 05/11/2015 05/11/15 | Sold | $633,000 | 0.0% | $537 / Sq Ft |
| 04/07/2015 04/07/15 | Pending | -- | -- | -- |
| 04/05/2015 04/05/15 | Off Market | $633,000 | -- | -- |
| 03/31/2015 03/31/15 | For Sale | $639,900 | +3.2% | $543 / Sq Ft |
| 06/05/2014 06/05/14 | Sold | $620,000 | 0.0% | $526 / Sq Ft |
| 05/07/2014 05/07/14 | Pending | -- | -- | -- |
| 05/07/2014 05/07/14 | Price Changed | $620,000 | +3.4% | $526 / Sq Ft |
| 04/02/2014 04/02/14 | For Sale | $599,900 | -- | $509 / Sq Ft |
Tax History Compared to Growth
Tax History
| Year | Tax Paid | Tax Assessment Tax Assessment Total Assessment is a certain percentage of the fair market value that is determined by local assessors to be the total taxable value of land and additions on the property. | Land | Improvement |
|---|---|---|---|---|
| 2024 | $11,647 | $1,029,996 | $968,288 | $61,708 |
| 2023 | $11,378 | $1,009,800 | $949,301 | $60,499 |
| 2022 | $8,146 | $716,889 | $657,246 | $59,643 |
| 2021 | $7,988 | $702,833 | $644,359 | $58,474 |
| 2020 | $7,941 | $695,627 | $637,752 | $57,875 |
| 2019 | $7,776 | $681,988 | $625,247 | $56,741 |
| 2018 | $7,626 | $668,616 | $612,987 | $55,629 |
| 2017 | $7,504 | $655,506 | $600,967 | $54,539 |
| 2016 | $7,180 | $642,653 | $589,183 | $53,470 |
| 2015 | $7,063 | $632,387 | $578,668 | $53,719 |
| 2014 | $3,347 | $287,294 | $228,788 | $58,506 |
Agents Affiliated with this Home
-
Jeb Smith

Seller's Agent in 2022
Jeb Smith
Real Broker
(714) 376-2711
87 Total Sales
-
Chris Robertson

Seller's Agent in 2015
Chris Robertson
Real Broker
(949) 354-4663
6 Total Sales
-
E
Buyer's Agent in 2015
Ed Herro
Premier Agent Network
-
Clinton Rosen
C
Seller's Agent in 2014
Clinton Rosen
Five Star Real Estate Services
(714) 396-2464
5 Total Sales
Map
Source: California Regional Multiple Listing Service (CRMLS)
MLS Number: OC21257275
APN: 155-271-12
- 10171 Kukui Dr
- 19382 Lamb Ln
- 19361 Brookhurst St Unit 22
- 19361 Brookhurst St Unit 21
- 19361 Brookhurst St Unit 33
- 19361 Brookhurst St Unit 184
- 19361 Brookhurst St Unit 96
- 19361 Brookhurst St Unit 120
- 19361 Brookhurst St Unit 143
- 19251 Brookhurst St Unit 48
- 19251 Brookhurst St Unit 11
- 19251 Brookhurst St Unit 137
- 19251 Brookhurst St Unit 38
- 19251 Brookhurst St Unit 69
- 19251 Brookhurst St Unit 51
- 19251 Brookhurst St Unit 22
- 19251 Brookhurst St Unit 71
- 9850 Garfield Ave Unit 80
- 9850 Garfield Ave Unit 129
- 9850 Garfield Ave Unit 130





