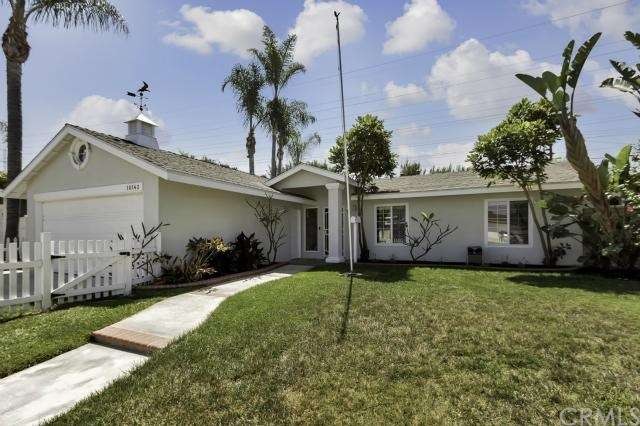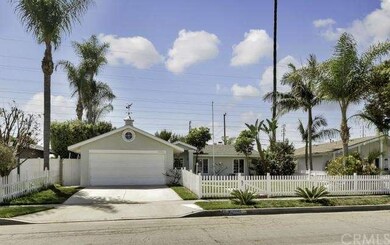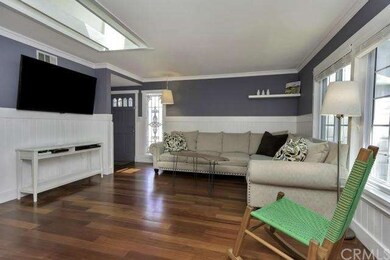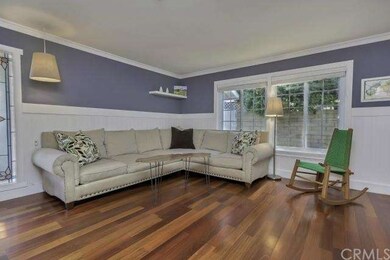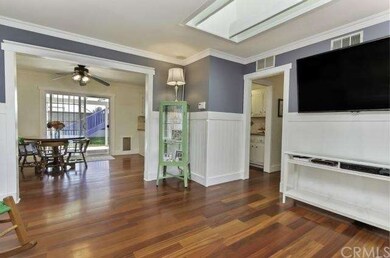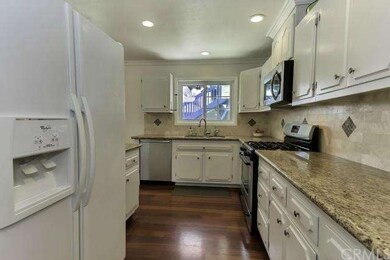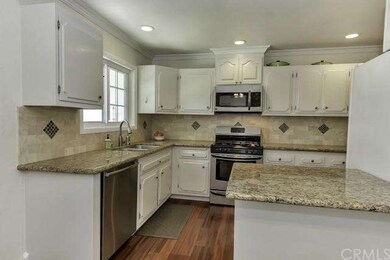
10142 Kukui Dr Huntington Beach, CA 92646
Highlights
- Ocean Side of Freeway
- Contemporary Architecture
- Wood Flooring
- Gisler (Robert) Elementary School Rated A
- Property is near a park
- Granite Countertops
About This Home
As of January 2022Welcome home to your private escape in this lovely home with the perfect entertainer's backyard. Enter the white picket fenced large front yard and make your way through the main living room where warm Brazilian Cherry hardwood floors, fresh designer interior paint, ceiling fans, wainscoting and crown molding are featured throughout. Slab granite countertops highlight the kitchen, where wonderful meals are prepared for your guests and family using stainless steel appliances. Newer, dual panel windows and skylight make this home bright and open. Remodeled bathrooms feature custom tile, vanities and fixtures. Eat in the formal dining space or at the breakfast bar for spontaneous fun. Just through the back sliding door, an entertainer's yard awaits. Take in the extra hours of evening sun and throw some food on the BBQ as you relax with a cool beverage under the covered patio all while enjoying the laughter from the kids playing in the custom built playhouse. It's good to be home.
Last Buyer's Agent
Ed Herro
Premier Agent Network License #01952077
Home Details
Home Type
- Single Family
Est. Annual Taxes
- $11,647
Year Built
- Built in 1963 | Remodeled
Lot Details
- 6,098 Sq Ft Lot
- Wood Fence
- Block Wall Fence
- Paved or Partially Paved Lot
- Sprinkler System
- Private Yard
- Back Yard
Parking
- 2 Car Attached Garage
- Pull-through
- Parking Available
- Two Garage Doors
- Garage Door Opener
Home Design
- Contemporary Architecture
- Turnkey
- Slab Foundation
- Composition Roof
- Wood Siding
- Copper Plumbing
- Stucco
Interior Spaces
- 1,178 Sq Ft Home
- 1-Story Property
- Crown Molding
- Wainscoting
- Ceiling Fan
- Recessed Lighting
- Living Room
- Dining Room
- Workshop
- Storage
- Attic Fan
Kitchen
- Eat-In Kitchen
- Breakfast Bar
- Gas Oven
- <<builtInRangeToken>>
- Recirculated Exhaust Fan
- Dishwasher
- Granite Countertops
- Disposal
Flooring
- Wood
- Carpet
- Stone
Bedrooms and Bathrooms
- 3 Bedrooms
- 2 Full Bathrooms
Laundry
- Laundry Room
- Laundry Located Outside
Accessible Home Design
- More Than Two Accessible Exits
Outdoor Features
- Ocean Side of Freeway
- Covered patio or porch
Location
- Property is near a park
- Suburban Location
Schools
- Gisler Elementary School
- Talbert Middle School
- Edison High School
Utilities
- Central Heating
- Overhead Utilities
- Tankless Water Heater
Community Details
- No Home Owners Association
- South Shores Subdivision
Listing and Financial Details
- Tax Lot 102
- Tax Tract Number 4305
- Assessor Parcel Number 15527112
Ownership History
Purchase Details
Home Financials for this Owner
Home Financials are based on the most recent Mortgage that was taken out on this home.Purchase Details
Purchase Details
Home Financials for this Owner
Home Financials are based on the most recent Mortgage that was taken out on this home.Purchase Details
Home Financials for this Owner
Home Financials are based on the most recent Mortgage that was taken out on this home.Purchase Details
Home Financials for this Owner
Home Financials are based on the most recent Mortgage that was taken out on this home.Purchase Details
Home Financials for this Owner
Home Financials are based on the most recent Mortgage that was taken out on this home.Similar Homes in the area
Home Values in the Area
Average Home Value in this Area
Purchase History
| Date | Type | Sale Price | Title Company |
|---|---|---|---|
| Grant Deed | $990,000 | First American Title | |
| Interfamily Deed Transfer | -- | None Available | |
| Grant Deed | $633,000 | First American Title Company | |
| Grant Deed | $620,000 | Ticor Title | |
| Interfamily Deed Transfer | -- | Southland Title Corporation | |
| Grant Deed | $212,000 | Stewart Title Company |
Mortgage History
| Date | Status | Loan Amount | Loan Type |
|---|---|---|---|
| Open | $910,000 | New Conventional | |
| Previous Owner | $369,500 | New Conventional | |
| Previous Owner | $415,000 | New Conventional | |
| Previous Owner | $468,750 | New Conventional | |
| Previous Owner | $372,000 | New Conventional | |
| Previous Owner | $220,000 | New Conventional | |
| Previous Owner | $165,400 | Unknown | |
| Previous Owner | $234,800 | Unknown | |
| Previous Owner | $232,800 | Unknown | |
| Previous Owner | $44,000 | Credit Line Revolving | |
| Previous Owner | $200,000 | No Value Available | |
| Previous Owner | $199,500 | Unknown | |
| Previous Owner | $169,600 | No Value Available |
Property History
| Date | Event | Price | Change | Sq Ft Price |
|---|---|---|---|---|
| 01/14/2022 01/14/22 | Sold | $990,000 | +1.5% | $842 / Sq Ft |
| 12/16/2021 12/16/21 | For Sale | $974,999 | -1.5% | $829 / Sq Ft |
| 12/13/2021 12/13/21 | Off Market | $990,000 | -- | -- |
| 12/10/2021 12/10/21 | For Sale | $974,999 | +54.0% | $829 / Sq Ft |
| 05/11/2015 05/11/15 | Sold | $633,000 | 0.0% | $537 / Sq Ft |
| 04/07/2015 04/07/15 | Pending | -- | -- | -- |
| 04/05/2015 04/05/15 | Off Market | $633,000 | -- | -- |
| 03/31/2015 03/31/15 | For Sale | $639,900 | +3.2% | $543 / Sq Ft |
| 06/05/2014 06/05/14 | Sold | $620,000 | 0.0% | $526 / Sq Ft |
| 05/07/2014 05/07/14 | Pending | -- | -- | -- |
| 05/07/2014 05/07/14 | Price Changed | $620,000 | +3.4% | $526 / Sq Ft |
| 04/02/2014 04/02/14 | For Sale | $599,900 | -- | $509 / Sq Ft |
Tax History Compared to Growth
Tax History
| Year | Tax Paid | Tax Assessment Tax Assessment Total Assessment is a certain percentage of the fair market value that is determined by local assessors to be the total taxable value of land and additions on the property. | Land | Improvement |
|---|---|---|---|---|
| 2024 | $11,647 | $1,029,996 | $968,288 | $61,708 |
| 2023 | $11,378 | $1,009,800 | $949,301 | $60,499 |
| 2022 | $8,146 | $716,889 | $657,246 | $59,643 |
| 2021 | $7,988 | $702,833 | $644,359 | $58,474 |
| 2020 | $7,941 | $695,627 | $637,752 | $57,875 |
| 2019 | $7,776 | $681,988 | $625,247 | $56,741 |
| 2018 | $7,626 | $668,616 | $612,987 | $55,629 |
| 2017 | $7,504 | $655,506 | $600,967 | $54,539 |
| 2016 | $7,180 | $642,653 | $589,183 | $53,470 |
| 2015 | $7,063 | $632,387 | $578,668 | $53,719 |
| 2014 | $3,347 | $287,294 | $228,788 | $58,506 |
Agents Affiliated with this Home
-
Jeb Smith

Seller's Agent in 2022
Jeb Smith
Real Broker
(714) 376-2711
87 Total Sales
-
Chris Robertson

Seller's Agent in 2015
Chris Robertson
Real Broker
(949) 354-4663
6 Total Sales
-
E
Buyer's Agent in 2015
Ed Herro
Premier Agent Network
-
Clinton Rosen
C
Seller's Agent in 2014
Clinton Rosen
Five Star Real Estate Services
(714) 396-2464
5 Total Sales
Map
Source: California Regional Multiple Listing Service (CRMLS)
MLS Number: OC15066996
APN: 155-271-12
- 10171 Kukui Dr
- 19382 Lamb Ln
- 19251 Brookhurst St Unit 48
- 19251 Brookhurst St Unit 11
- 19251 Brookhurst St Unit 137
- 19251 Brookhurst St Unit 38
- 19251 Brookhurst St Unit 69
- 19251 Brookhurst St Unit 51
- 19251 Brookhurst St Unit 22
- 19251 Brookhurst St Unit 71
- 19361 Brookhurst St Unit 22
- 19361 Brookhurst St Unit 21
- 19361 Brookhurst St Unit 33
- 19361 Brookhurst St Unit 184
- 19361 Brookhurst St Unit 96
- 19361 Brookhurst St Unit 120
- 19361 Brookhurst St Unit 143
- 9850 Garfield Ave Unit 80
- 9850 Garfield Ave Unit 129
- 9850 Garfield Ave Unit 130
