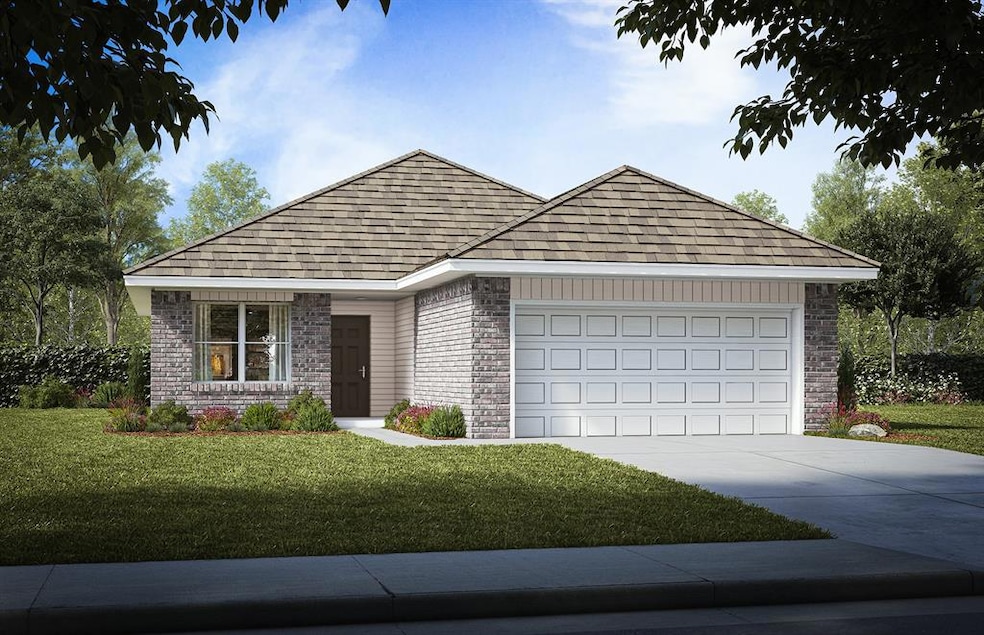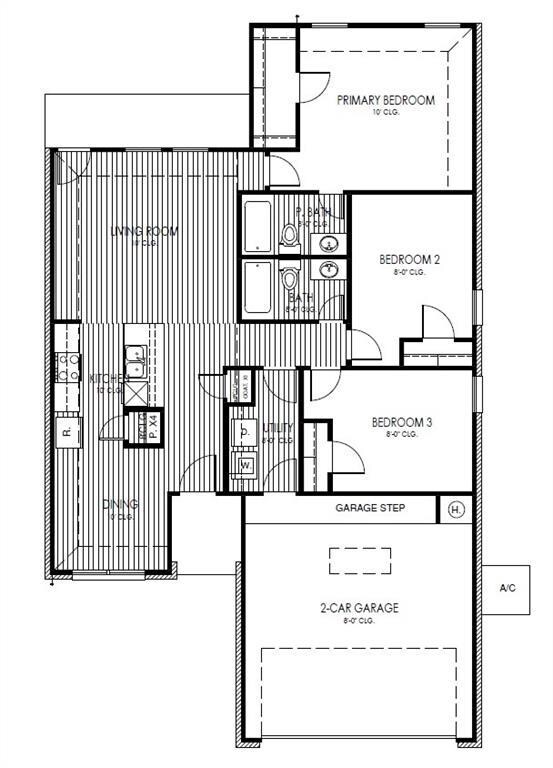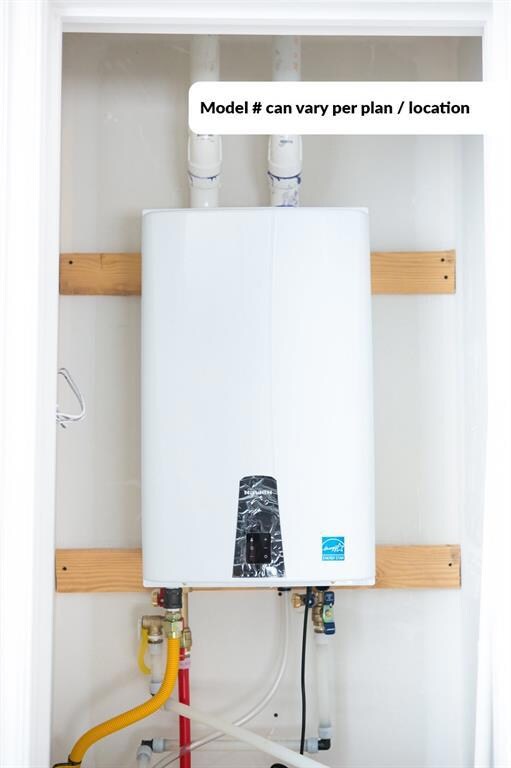
10144 Pennington St Harrah, OK 73045
Estimated payment $1,631/month
Highlights
- New Construction
- 2 Car Attached Garage
- Woodwork
- Traditional Architecture
- Interior Lot
- Open Patio
About This Home
Welcome to the Ashton—where thoughtful design meets everyday comfort in a home that’s as efficient as it is inviting. This 3-bedroom, 2-bathroom layout spans 1,301 sq ft and delivers smart functionality without wasting a single inch of space.
Step inside and you’re greeted by a bright, open layout that connects the kitchen, dining, and living areas—perfect for casual mornings or relaxed evenings at home. The kitchen offers generous cabinetry, countertop space for meal prep, and a view into the main living area so you’re never far from the conversation.
All bedrooms are located on one side of the home, creating a cozy and connected feel. The primary suite features a private bath and a large walk-in closet that adds just the right touch of luxury. Two additional bedrooms and a second full bath provide flexible options for guests, kids, or even a creative workspace.
Daily routines are simplified with a spacious laundry room and a two-car garage that offers both parking and storage. Outside, you’ll enjoy a fully sodded yard and professionally landscaped front elevation that delivers curb appeal from day one.
Built by a local Oklahoma builder who has proudly served families since 1981, this home reflects true craftsmanship and lasting value. The Ashton includes energy-efficient features such as a tankless water heater, low-e windows, and high-performance insulation to help lower your utility bills. Built-in tornado safety elements give added peace of mind through every season.
Set in the Harrah Pointe community—just minutes from the Kickapoo Turnpike, I-40, and Tinker Air Force Base—this home pairs small-town charm with everyday convenience. It’s also located in the highly rated Harrah School District.
If you’re looking for comfort, quality, and a space that feels just right—come tour the Ashton today!
Home Details
Home Type
- Single Family
Year Built
- Built in 2025 | New Construction
Lot Details
- 6,325 Sq Ft Lot
- Interior Lot
HOA Fees
- $31 Monthly HOA Fees
Parking
- 2 Car Attached Garage
- Driveway
Home Design
- Traditional Architecture
- Slab Foundation
- Brick Frame
- Composition Roof
Interior Spaces
- 1,301 Sq Ft Home
- 1-Story Property
- Woodwork
- Ceiling Fan
- Laundry Room
Kitchen
- Gas Oven
- Gas Range
- Free-Standing Range
- Microwave
- Dishwasher
- Disposal
Flooring
- Carpet
- Tile
Bedrooms and Bathrooms
- 3 Bedrooms
- 2 Full Bathrooms
Home Security
- Smart Home
- Fire and Smoke Detector
Outdoor Features
- Open Patio
Schools
- Clara Reynolds Elementary School
- Harrah Middle School
- Harrah High School
Utilities
- Central Heating and Cooling System
- Tankless Water Heater
Community Details
- Association fees include greenbelt
- Mandatory home owners association
Listing and Financial Details
- Legal Lot and Block 10 / 4
Map
Home Values in the Area
Average Home Value in this Area
Property History
| Date | Event | Price | Change | Sq Ft Price |
|---|---|---|---|---|
| 07/17/2025 07/17/25 | For Sale | $244,500 | -- | $188 / Sq Ft |
Similar Homes in Harrah, OK
Source: MLSOK
MLS Number: 1181053
- 10136 Pennington St
- 10132 Pennington St
- 10124 Pennington St
- 10116 Pennington St
- 10128 Pennington St
- 10120 Pennington St
- 10112 Pennington St
- 21313 Rovic Rd
- 3840 Ada Ave
- 3832 Ada Ave
- 3824 Ada Ave
- 3816 Ada Ave
- 3833 Ada Ave
- 3817 Ada Ave
- 3849 Ada Ave
- 3841 Ada Ave
- 3824 Louthea Ln
- 3832 Louthea Ln
- 3840 Louthea Ln
- 3600 S Harrah Rd
- 4308 Driftwood Dr
- 21215 Winding Brook
- 20849 Landmark Dr
- 301 Timber Ln
- 327 Pleasant View
- 422 S 4th St
- 16988 Amanda Ln
- 15881 Kent Dr
- 15300 SE 57th St
- 14121 NE 5th St
- 2200 Mill Creek Way
- 2208 Mill Creek Way
- 17971 Lantana Loop
- 16811 Jigsaw Jct
- 17010 Lantana Loop
- 17030 Lantana Loop
- 11628 Lorene Ave
- 11300 SE 15th St
- 201 Stone Ridge Ln
- 9709 Grissom Dr



