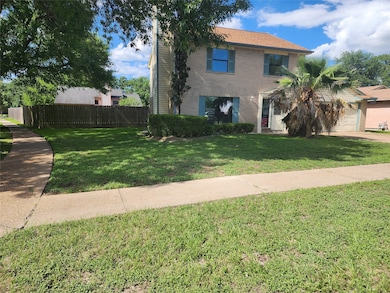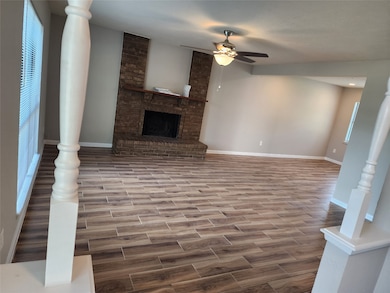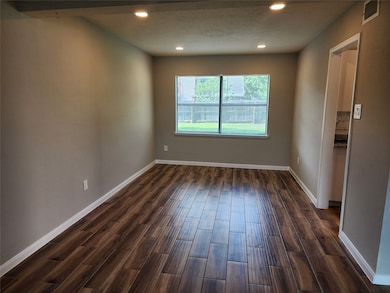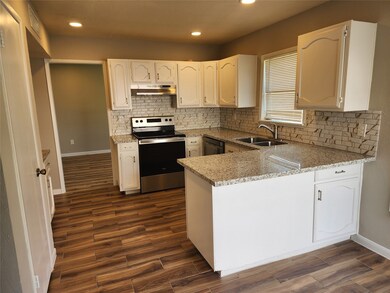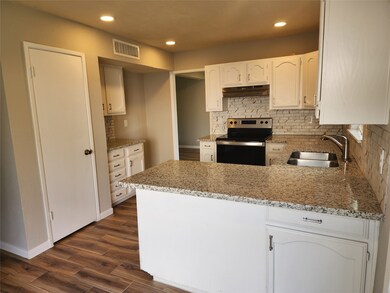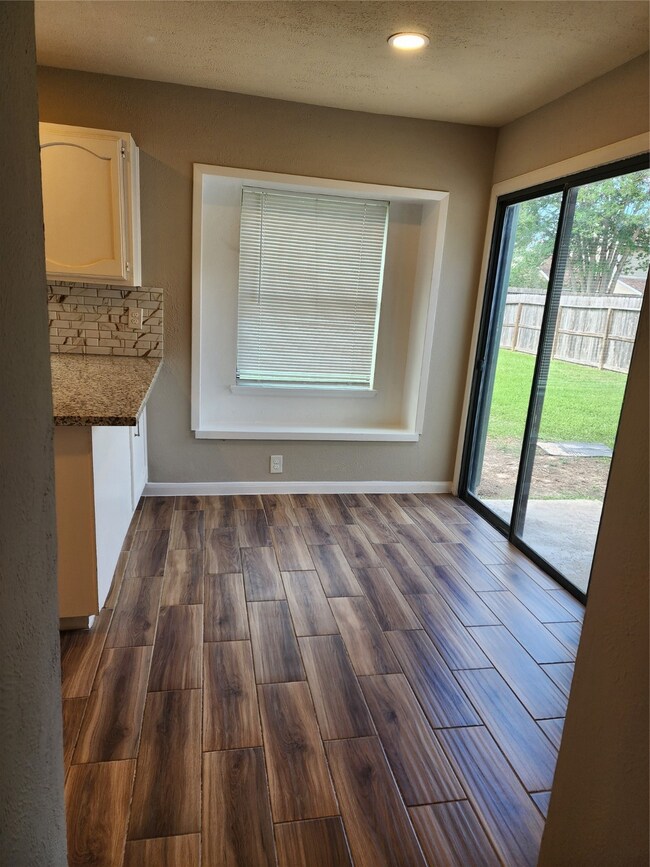10146 Horseshoe Bend Dr Houston, TX 77064
3
Beds
2.5
Baths
1,352
Sq Ft
8,500
Sq Ft Lot
Highlights
- Traditional Architecture
- Corner Lot
- 2 Car Attached Garage
- Cook Middle School Rated A-
- Granite Countertops
- <<tubWithShowerToken>>
About This Home
Very clean 3 bedroom 2 baths house. Two story with a large living area. Huge back yard to rest or play with family or friends. Great location, close to Beltway 8 and US-290. Shopping centers, restaurants and Willowbrook mall close by.
Home Details
Home Type
- Single Family
Est. Annual Taxes
- $4,569
Year Built
- Built in 1982
Lot Details
- 8,500 Sq Ft Lot
- South Facing Home
- Back Yard Fenced
- Corner Lot
- Cleared Lot
Parking
- 2 Car Attached Garage
- Garage Door Opener
Home Design
- Traditional Architecture
Interior Spaces
- 1,352 Sq Ft Home
- 2-Story Property
- Ceiling Fan
- Wood Burning Fireplace
- Family Room
- Living Room
- Dining Room
- Utility Room
- Washer and Electric Dryer Hookup
Kitchen
- Electric Oven
- Electric Range
- Dishwasher
- Granite Countertops
- Disposal
Flooring
- Carpet
- Laminate
Bedrooms and Bathrooms
- 3 Bedrooms
- <<tubWithShowerToken>>
Schools
- Bang Elementary School
- Cook Middle School
- Jersey Village High School
Utilities
- Central Heating and Cooling System
Listing and Financial Details
- Property Available on 5/12/25
- Long Term Lease
Community Details
Overview
- Front Yard Maintenance
- Winchester Cntry Houston Sec 00 Subdivision
Pet Policy
- Call for details about the types of pets allowed
- Pet Deposit Required
Map
Source: Houston Association of REALTORS®
MLS Number: 36043089
APN: 1150940100012
Nearby Homes
- 10131 Prospect Hill Dr
- 10135 Wayward Wind Ln
- 9911 Villa Verde Dr
- 10114 Spotted Horse Dr
- 10214 Green Valley Ln
- 10306 Wayward Wind Ln
- 10310 Green Valley Ln
- 10319 Tablerock Dr
- 10319 Green Valley Ln
- 10030 Storm Meadow Dr
- 10011 Storm Meadow Dr
- 9934 Elm Meadow Trail
- 10039 Briarpark Trail Ln
- 9702 Pale Star Dr
- 10067 Lazy Meadows Dr
- 10107 Sands Trail Ct
- 9515 Willow Crossing Dr
- 10023 Ash Fork Dr
- 10310 Sable Trail Ln
- 9519 Territory Ln
- 10306 Wayward Wind Ln
- 10007 Hickory Trail Ln
- 9814 Pale Star Dr
- 10410 Tablerock Dr
- 10011 Territory Ln
- 10046 Lazy Meadows Dr
- 9807 Bent Spur Ln
- 10115 Willow Crossing Dr
- 10506 Goldfield Ln
- 10102 White Oak Trail Ln
- 10807 Oak Bayou Ln
- 10214 White Oak Trail Ln
- 9630 Green Valley Ln
- 10815 Oak Bayou Ln
- 9707 Green Valley Ln
- 9911 Goldenglade Dr
- 10219 Staghill Dr
- 10901 Ranchstone Dr
- 10822 White Oak Bend Dr
- 9303 Bent Spur Ln

