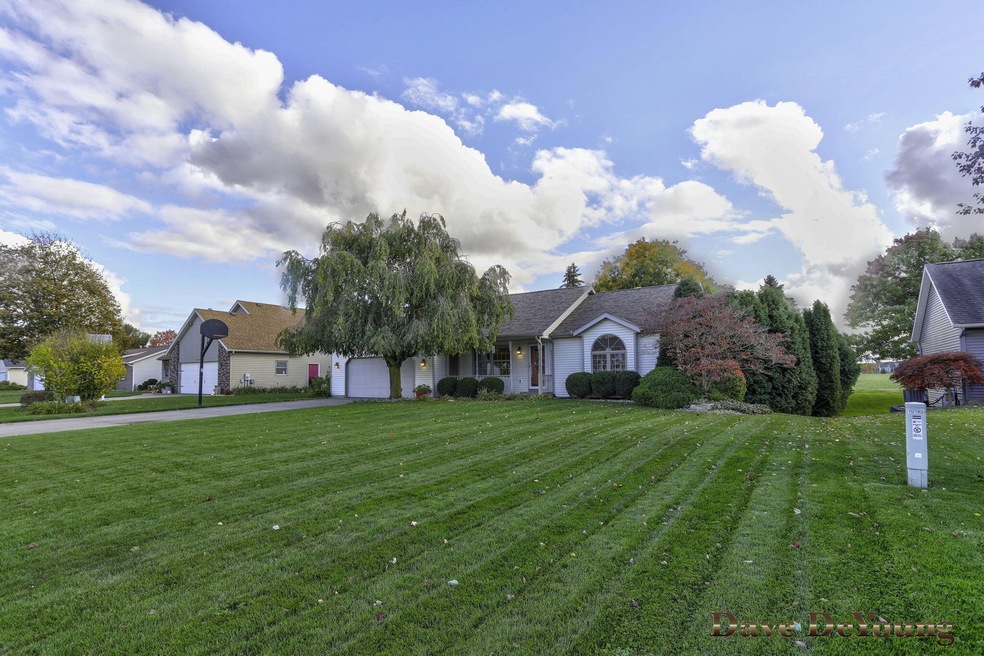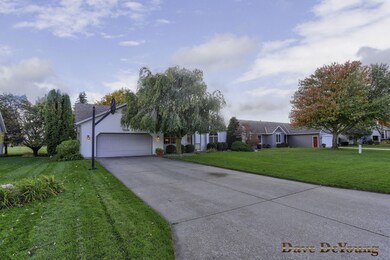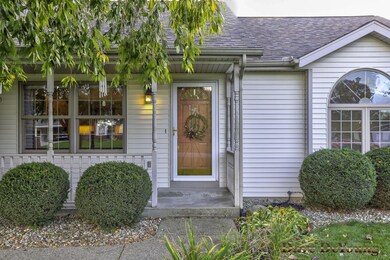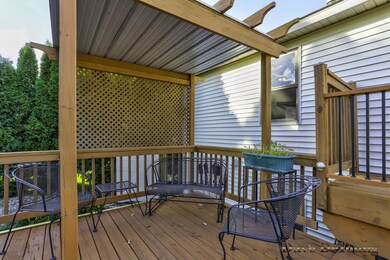
10148 Holiday Dr Zeeland, MI 49464
Highlights
- Above Ground Pool
- Deck
- Snack Bar or Counter
- New Groningen School Rated A
- 2 Car Attached Garage
- Kitchen Island
About This Home
As of December 2024Come and take a look at this stunning 3 bedroom, 2.5 bathroom home located in the heart of the city on a quiet street flowing with beautiful homes where pride of ownership shines bright! It will quickly become evident that this spectacular home has been very well maintained by the current owners. It features an openly designed floor plan with soaring cathedral ceilings, huge skylights that flood the main living space with sunlight, built-in cabinetry throughout, and a main floor laundry coupled with a half bathroom! The lower level boasts a spacious family room with a gas log fireplace for those cool winter nights, a guest bedroom and bathroom, a recreation area that could easily become a 4th bedroom, and tons of storage space! The oversized garage allows additional space behind your cars to add a workshop or room to store your toys. The private, fenced-in backyard boasts an expansive deck, to enjoy your favorite beverages, surrounding a crystal clean pool to keep you cool on those hot summer days! Close enough to school that your children will be able to walk or ride their bikes, yet quiet enough that you will be able to sit back, relax, and enjoy! This home does not disappoint! Set up your private showing today!
Last Agent to Sell the Property
Coldwell Banker Woodland Schmidt License #6506043942 Listed on: 10/30/2024

Home Details
Home Type
- Single Family
Est. Annual Taxes
- $2,684
Year Built
- Built in 1991
Lot Details
- 0.28 Acre Lot
- Lot Dimensions are 86 x 140
- Shrub
- Level Lot
- Sprinkler System
- Back Yard Fenced
Parking
- 2 Car Attached Garage
- Garage Door Opener
Home Design
- Composition Roof
- Vinyl Siding
Interior Spaces
- 2,278 Sq Ft Home
- 1-Story Property
- Ceiling Fan
- Gas Log Fireplace
- Window Treatments
- Family Room with Fireplace
- Basement Fills Entire Space Under The House
- Laundry on main level
Kitchen
- <<OvenToken>>
- Range<<rangeHoodToken>>
- <<microwave>>
- Dishwasher
- Kitchen Island
- Snack Bar or Counter
Bedrooms and Bathrooms
- 3 Bedrooms | 2 Main Level Bedrooms
Outdoor Features
- Above Ground Pool
- Deck
Utilities
- Forced Air Heating and Cooling System
- Heating System Uses Natural Gas
- Natural Gas Water Heater
- High Speed Internet
- Phone Available
- Cable TV Available
Ownership History
Purchase Details
Home Financials for this Owner
Home Financials are based on the most recent Mortgage that was taken out on this home.Purchase Details
Home Financials for this Owner
Home Financials are based on the most recent Mortgage that was taken out on this home.Purchase Details
Purchase Details
Similar Homes in Zeeland, MI
Home Values in the Area
Average Home Value in this Area
Purchase History
| Date | Type | Sale Price | Title Company |
|---|---|---|---|
| Quit Claim Deed | -- | Chicago Title | |
| Quit Claim Deed | -- | Chicago Title | |
| Warranty Deed | $395,500 | None Listed On Document | |
| Warranty Deed | $395,500 | None Listed On Document | |
| Deed | -- | -- | |
| Interfamily Deed Transfer | -- | None Available |
Mortgage History
| Date | Status | Loan Amount | Loan Type |
|---|---|---|---|
| Open | $316,400 | New Conventional | |
| Closed | $316,400 | New Conventional |
Property History
| Date | Event | Price | Change | Sq Ft Price |
|---|---|---|---|---|
| 12/04/2024 12/04/24 | Sold | $395,500 | +1.4% | $174 / Sq Ft |
| 11/05/2024 11/05/24 | Pending | -- | -- | -- |
| 10/30/2024 10/30/24 | For Sale | $389,900 | -- | $171 / Sq Ft |
Tax History Compared to Growth
Tax History
| Year | Tax Paid | Tax Assessment Tax Assessment Total Assessment is a certain percentage of the fair market value that is determined by local assessors to be the total taxable value of land and additions on the property. | Land | Improvement |
|---|---|---|---|---|
| 2025 | $2,812 | $133,000 | $0 | $0 |
| 2024 | $1,774 | $133,000 | $0 | $0 |
| 2023 | $1,693 | $119,900 | $0 | $0 |
| 2022 | $2,548 | $103,100 | $0 | $0 |
| 2021 | $2,474 | $92,500 | $0 | $0 |
| 2020 | $2,448 | $91,000 | $0 | $0 |
| 2019 | $2,409 | $59,000 | $0 | $0 |
| 2018 | $2,219 | $77,500 | $18,500 | $59,000 |
| 2017 | $2,187 | $78,300 | $0 | $0 |
| 2016 | $2,171 | $79,000 | $0 | $0 |
| 2015 | $2,044 | $74,000 | $0 | $0 |
| 2014 | $2,044 | $70,900 | $0 | $0 |
Agents Affiliated with this Home
-
Dave DeYoung

Seller's Agent in 2024
Dave DeYoung
Coldwell Banker Woodland Schmidt
(616) 218-6699
24 in this area
198 Total Sales
-
Sandi Gentry

Buyer's Agent in 2024
Sandi Gentry
RE/MAX Michigan
(616) 935-1150
19 in this area
1,388 Total Sales
Map
Source: Southwestern Michigan Association of REALTORS®
MLS Number: 24057072
APN: 70-16-13-146-003
- 10055 Strawberry Ln Unit Lot 38
- 10502 Bridgewater Dr Unit 8
- 3184 Summer Grove Way
- 10471 Hunters Creek Dr
- 315 N Colonial St
- 3076 Regency Pkwy
- 10778 Bridgewater Dr
- 339 W Main Ave
- 44 Winterhalder Dr
- 80 E Roosevelt Ave
- 10551 James St
- 10782 Wood Ridge Dr
- 9427 Pentatech Dr
- 10895 Riley St
- 10850 Rajah Dr
- 10852 Thornberry Way
- 43 W Cherry Ave
- 9415 Southwind Dr Unit 19
- 2680 Gay Paree Dr
- 9573 Fields Dr Unit 2






