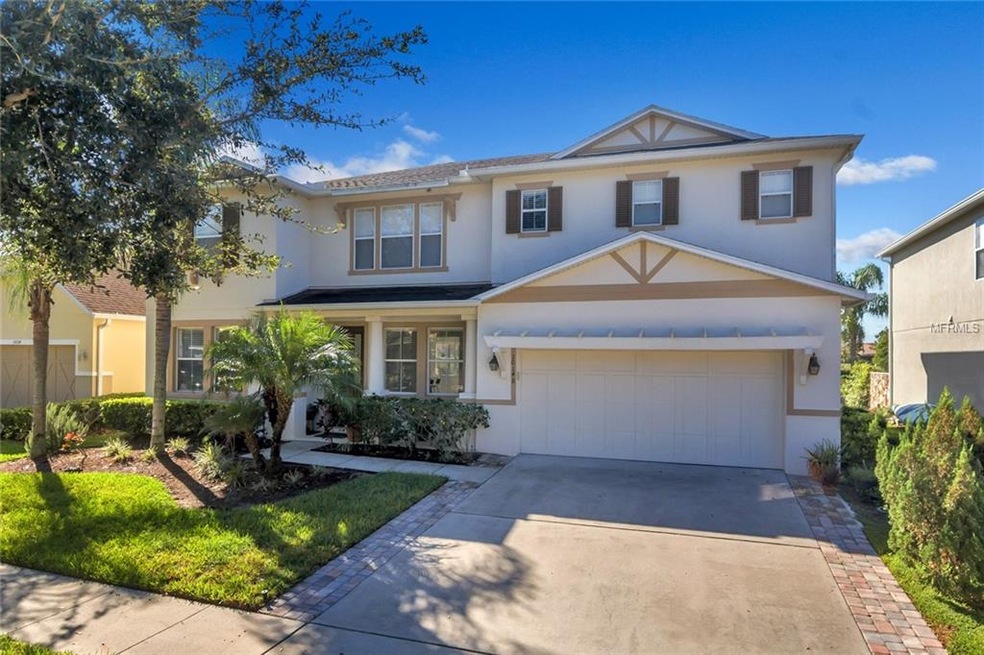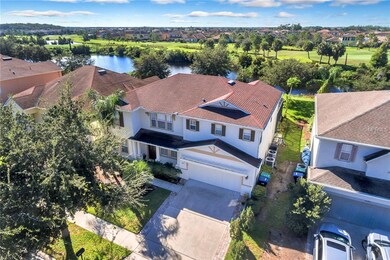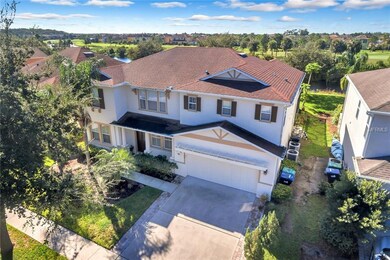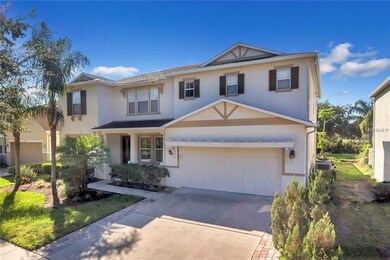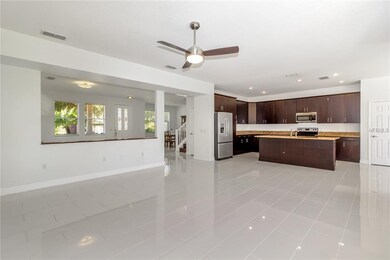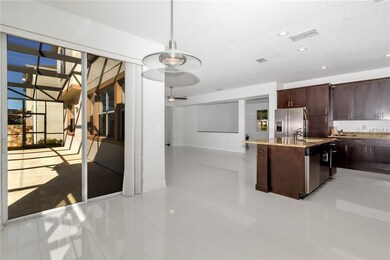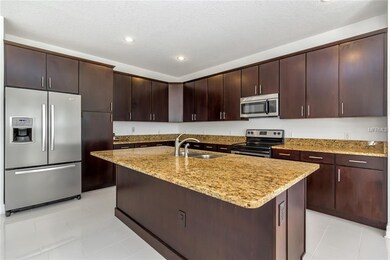
10148 Malpas Point Orlando, FL 32832
Eagle Creek NeighborhoodHighlights
- Screened Pool
- Open Floorplan
- 2 Car Attached Garage
- Eagle Creek Elementary School Rated A-
- High Ceiling
- Walk-In Closet
About This Home
As of March 2019JUST REDUCED BELOW APPRAISED VALUE, OWNER MOTIVATED, BEAUTIFUL PROPERTY JUST LIKE NEW! Be ready to be impressed by this elegant two-story 5-bed 3-bath art craft in a double gated community with 24/7 security guard service in the desirable Lake Nona area. This gorgeous home features beautifully tiled floor through out the entire first floor, and hardwood floor through the entire 2nd floor. This spacious house also features an office/bonus room on the first floor & a full bath as well. It has a huge master bedroom on the 2nd floor with an amazing closet that looks LIKE another room of its own. Its master bath has a dual vanities and expanded shower stall with a garden tub. all bathrooms are in marble. The convenience of this house don't stop here, in addition, this house offers a Lazy Susan's kitchen cabinets, & its own private screened pool with a thrilled overlooking lake view & golf view, the perfect spot for relaxation. The amenities offered by the Eagle Creek Golf Community are five star resort style featuring a beautiful clubhouse available for your own private event, with its own gym facility, two pools, adult and kiddie pool, covered playground, tennis courts, basketball courts, golf course, & a pavilion. Surrounded by signature supermarkets, restaurants, daycare, dentistry, Valencia College, UCF Medical School, VA hospital, The NATS Complex, Orlando Intl. Airport and much more...Don't way to start enjoying the quality of living in your dream home today. This cutie won't last too long.
Last Agent to Sell the Property
NONA LEGACY POWERED BY LA ROSA License #679651 Listed on: 10/02/2018

Home Details
Home Type
- Single Family
Est. Annual Taxes
- $3,665
Year Built
- Built in 2006
Lot Details
- 7,492 Sq Ft Lot
- Irrigation
- Property is zoned P-D
HOA Fees
- $142 Monthly HOA Fees
Parking
- 2 Car Attached Garage
Home Design
- Slab Foundation
- Shingle Roof
- Block Exterior
Interior Spaces
- 3,290 Sq Ft Home
- Open Floorplan
- High Ceiling
- Ceiling Fan
Kitchen
- Range<<rangeHoodToken>>
- Dishwasher
- Disposal
Flooring
- Laminate
- Ceramic Tile
Bedrooms and Bathrooms
- 5 Bedrooms
- Walk-In Closet
- 3 Full Bathrooms
Pool
- Screened Pool
- In Ground Pool
- Heated Spa
- Fence Around Pool
- Pool Tile
Outdoor Features
- Rain Gutters
Utilities
- Central Heating and Cooling System
- Water Softener
Community Details
- Eagle Crk Ph 01A Subdivision
Listing and Financial Details
- Homestead Exemption
- Visit Down Payment Resource Website
- Legal Lot and Block 141 / 1
- Assessor Parcel Number 29-24-31-2242-01-410
Ownership History
Purchase Details
Home Financials for this Owner
Home Financials are based on the most recent Mortgage that was taken out on this home.Purchase Details
Purchase Details
Purchase Details
Home Financials for this Owner
Home Financials are based on the most recent Mortgage that was taken out on this home.Similar Homes in Orlando, FL
Home Values in the Area
Average Home Value in this Area
Purchase History
| Date | Type | Sale Price | Title Company |
|---|---|---|---|
| Warranty Deed | $500,000 | Advantage Intl Ttl Llc | |
| Special Warranty Deed | $206,000 | Reo Title Company Of Florida | |
| Trustee Deed | -- | None Available | |
| Warranty Deed | $477,000 | First American Title Ins Co |
Mortgage History
| Date | Status | Loan Amount | Loan Type |
|---|---|---|---|
| Open | $475,000 | New Conventional | |
| Previous Owner | $200,000 | Credit Line Revolving | |
| Previous Owner | $160,000 | Credit Line Revolving | |
| Previous Owner | $381,552 | New Conventional |
Property History
| Date | Event | Price | Change | Sq Ft Price |
|---|---|---|---|---|
| 05/16/2025 05/16/25 | For Sale | $980,000 | +96.0% | $298 / Sq Ft |
| 03/01/2019 03/01/19 | Sold | $500,000 | -7.7% | $152 / Sq Ft |
| 12/28/2018 12/28/18 | Pending | -- | -- | -- |
| 11/03/2018 11/03/18 | Price Changed | $541,500 | -1.5% | $165 / Sq Ft |
| 09/27/2018 09/27/18 | For Sale | $550,000 | -- | $167 / Sq Ft |
Tax History Compared to Growth
Tax History
| Year | Tax Paid | Tax Assessment Tax Assessment Total Assessment is a certain percentage of the fair market value that is determined by local assessors to be the total taxable value of land and additions on the property. | Land | Improvement |
|---|---|---|---|---|
| 2025 | $9,955 | $656,264 | -- | -- |
| 2024 | $8,830 | $637,790 | $130,000 | $507,790 |
| 2023 | $8,830 | $601,941 | $130,000 | $471,941 |
| 2022 | $7,747 | $500,967 | $100,000 | $400,967 |
| 2021 | $6,989 | $425,114 | $70,000 | $355,114 |
| 2020 | $6,651 | $418,164 | $60,000 | $358,164 |
| 2019 | $6,892 | $410,078 | $60,000 | $350,078 |
| 2018 | $3,719 | $251,026 | $0 | $0 |
| 2017 | $3,665 | $359,367 | $55,000 | $304,367 |
| 2016 | $3,639 | $346,375 | $50,000 | $296,375 |
| 2015 | $3,702 | $337,514 | $50,000 | $287,514 |
| 2014 | $3,764 | $295,630 | $50,000 | $245,630 |
Agents Affiliated with this Home
-
Luis Cordoba
L
Seller's Agent in 2025
Luis Cordoba
LA ROSA REALTY CW PROPERTIES L
(407) 308-1009
162 Total Sales
-
Francisco Peralta
F
Seller's Agent in 2019
Francisco Peralta
NONA LEGACY POWERED BY LA ROSA
(321) 939-3748
18 Total Sales
Map
Source: Stellar MLS
MLS Number: O5736621
APN: 29-2431-2242-01-410
- 10256 Malpas Point
- 9913 Hatton Cir
- 9942 Hatton Cir
- 9736 Hatton Cir
- 10020 Hatton Cir
- 10151 Chorlton Cir
- 13412 Heswall Run
- 8150 Prestbury Dr
- 8162 Prestbury Dr
- 13137 Lower Harden Ave
- 13247 Hatherton Cir
- 13204 Hatherton Cir
- 13156 Hatherton Cir
- 10731 Mere Pkwy
- 9443 Merrifield St
- 13124 Oulton Cir
- 10423 Belfry Cir
- 10427 Belfry Cir
- 9454 Becker Ct
- 9405 Bordet Ct
