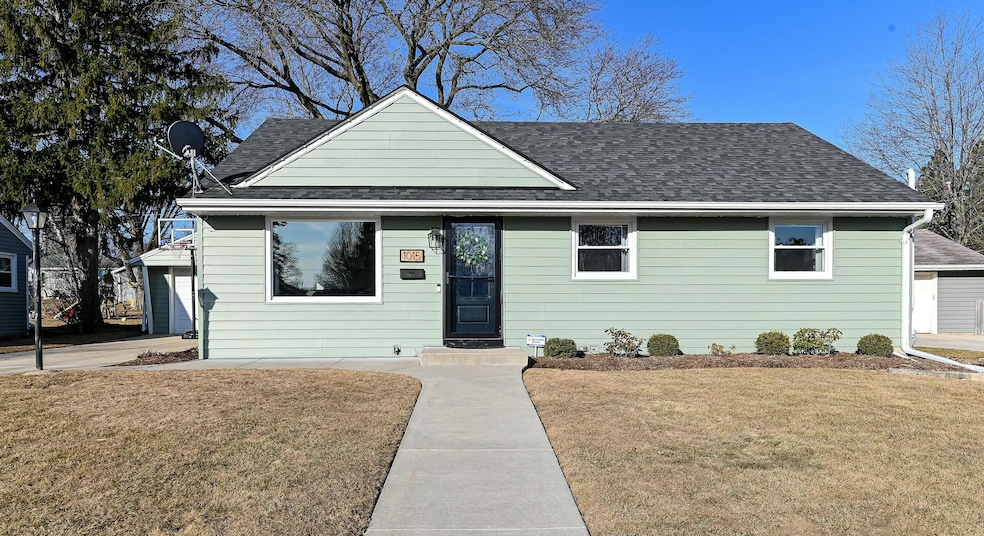
1015 5th Ave Grafton, WI 53024
Highlights
- Ranch Style House
- 1 Car Detached Garage
- Forced Air Heating and Cooling System
- Woodview Elementary School Rated A
About This Home
As of April 2025Get ready to fall in love with this home in the heart of Grafton. This adorable 3 bedroom ranch home combines comfort and style in a serene neighborhood. The partially finished basement provides additional living space with an office and full bath. Step outside to a beautiful backyard, perfect for summer barbecues and fall gatherings.
Last Agent to Sell the Property
Coldwell Banker Realty License #74777-94 Listed on: 03/14/2025

Home Details
Home Type
- Single Family
Est. Annual Taxes
- $3,067
Lot Details
- 8,712 Sq Ft Lot
Parking
- 1 Car Detached Garage
Home Design
- Ranch Style House
- Vinyl Siding
Interior Spaces
- 1,064 Sq Ft Home
- Basement Fills Entire Space Under The House
Kitchen
- <<OvenToken>>
- Range<<rangeHoodToken>>
- <<microwave>>
- Dishwasher
- Disposal
Bedrooms and Bathrooms
- 3 Bedrooms
- 2 Full Bathrooms
Schools
- John Long Middle School
- Grafton High School
Utilities
- Forced Air Heating and Cooling System
- Heating System Uses Natural Gas
Listing and Financial Details
- Exclusions: Washer, Dryer, TV and TV Wall Mounts, Adaptor for Dog Fence, Seller Personal Property
- Assessor Parcel Number 100790416000
Ownership History
Purchase Details
Home Financials for this Owner
Home Financials are based on the most recent Mortgage that was taken out on this home.Purchase Details
Home Financials for this Owner
Home Financials are based on the most recent Mortgage that was taken out on this home.Purchase Details
Home Financials for this Owner
Home Financials are based on the most recent Mortgage that was taken out on this home.Similar Homes in Grafton, WI
Home Values in the Area
Average Home Value in this Area
Purchase History
| Date | Type | Sale Price | Title Company |
|---|---|---|---|
| Warranty Deed | -- | Knight Barry Title | |
| Warranty Deed | $171,000 | None Available | |
| Quit Claim Deed | $845,000 | None Available |
Mortgage History
| Date | Status | Loan Amount | Loan Type |
|---|---|---|---|
| Open | $162,600 | New Conventional | |
| Closed | $157,900 | New Conventional | |
| Previous Owner | $135,000 | New Conventional | |
| Previous Owner | $119,427 | New Conventional |
Property History
| Date | Event | Price | Change | Sq Ft Price |
|---|---|---|---|---|
| 04/14/2025 04/14/25 | Sold | $357,000 | +9.8% | $336 / Sq Ft |
| 03/14/2025 03/14/25 | For Sale | $325,000 | +91.3% | $305 / Sq Ft |
| 05/05/2015 05/05/15 | Sold | $169,900 | 0.0% | $160 / Sq Ft |
| 02/28/2015 02/28/15 | Pending | -- | -- | -- |
| 02/12/2015 02/12/15 | For Sale | $169,900 | -- | $160 / Sq Ft |
Tax History Compared to Growth
Tax History
| Year | Tax Paid | Tax Assessment Tax Assessment Total Assessment is a certain percentage of the fair market value that is determined by local assessors to be the total taxable value of land and additions on the property. | Land | Improvement |
|---|---|---|---|---|
| 2024 | $3,348 | $209,000 | $75,500 | $133,500 |
| 2023 | $3,067 | $209,000 | $75,500 | $133,500 |
| 2022 | $3,073 | $209,000 | $75,500 | $133,500 |
| 2021 | $3,186 | $209,000 | $75,500 | $133,500 |
| 2020 | $3,005 | $191,700 | $75,500 | $116,200 |
| 2019 | $3,033 | $153,100 | $68,000 | $85,100 |
| 2018 | $3,004 | $153,100 | $68,000 | $85,100 |
| 2017 | $3,078 | $153,100 | $68,000 | $85,100 |
| 2016 | $2,876 | $153,100 | $68,000 | $85,100 |
| 2015 | $2,925 | $153,100 | $68,000 | $85,100 |
| 2014 | $2,910 | $153,100 | $68,000 | $85,100 |
| 2013 | $2,972 | $159,700 | $75,500 | $84,200 |
Agents Affiliated with this Home
-
Holly Obbink
H
Seller's Agent in 2025
Holly Obbink
Coldwell Banker Realty
(262) 617-2973
4 in this area
35 Total Sales
-
Kimberly Dove

Buyer's Agent in 2025
Kimberly Dove
Shorewest Realtors, Inc.
(414) 218-0412
1 in this area
188 Total Sales
-
A
Seller's Agent in 2015
Adam Poehlman
Realty Executives Integrity~Cedarburg
-
R
Buyer's Agent in 2015
Robert Arnold
Realty Executives Integrity NorthShore
Map
Source: Metro MLS
MLS Number: 1909840
APN: 100790416000
- 921 2nd Ave
- 853 N Verona Cir Unit 4
- 1202 1st Ave
- 1157 9th Ave
- 856 N Verona Cir Unit 19
- 1239 1st Ave Unit 41
- 1411 6th Ave
- 1220 12th Ave
- 1177 Harmony Ln
- 1181 Harmony Ln
- 1208 Bridge St
- 1193 Harmony Ln
- 1197 Harmony Ln
- 880 S Verona Cir Unit 30
- 880 S Verona Cir Unit 27
- 1416 Wisconsin Ave
- 868 S Verona Cir Unit 26
- 868 S Verona Cir Unit 23
- 889 S Verona Cir Unit 86
- 889 S Verona Cir Unit 85
