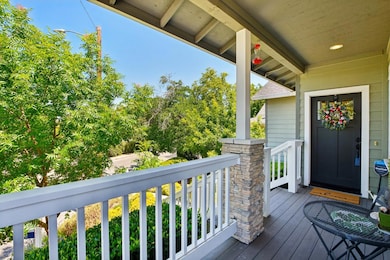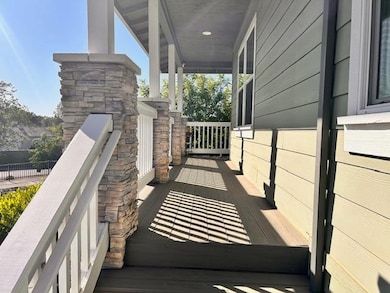
$1,088,000
- 5 Beds
- 3 Baths
- 3,235 Sq Ft
- 100 Summer Shade Ct
- Folsom, CA
Special financing available on this home! Welcome to this custom single-story home located in the highly desirable American River Canyon. Sitting on a spacious corner lot with great curb appeal, this 5-bedroom, 3-bathroom residence offers over 3,200 square feet of well-designed living space, perfect for comfortable living and entertaining. Step inside to find a bright, open floor plan with a
Scott Ostrode Keller Williams Realty EDH






