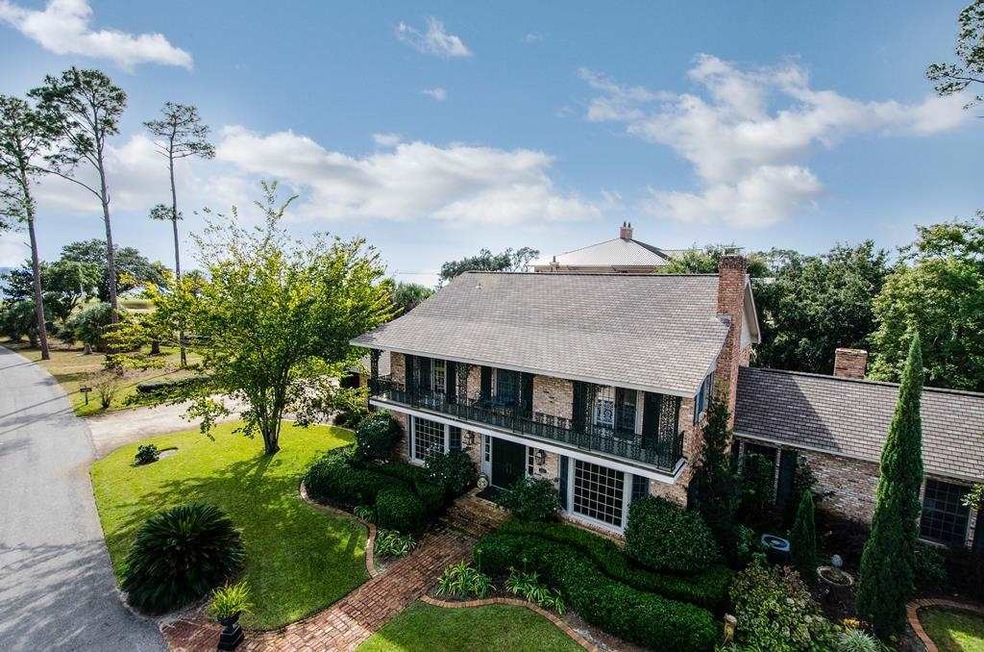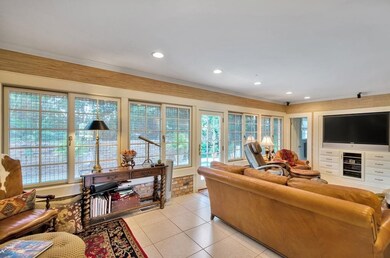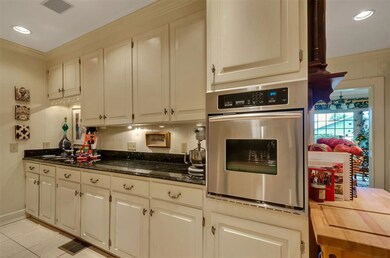
1015 Harbourview Cir Pensacola, FL 32507
Warrington NeighborhoodHighlights
- Spa
- Bay View
- 0.45 Acre Lot
- Pensacola High School Rated A-
- Updated Kitchen
- Colonial Architecture
About This Home
As of October 2019This traditional brick colonial has an uptown New Orleans charm. Completely renovated back to the studs in 2006 the attention to detail and quality of the improvements is exceptional. Restored wrought iron railings frame the second floor balcony. An Italian tile mosaic highlights the travertine foyer entrance. White marble fireplace mantle defines the living room. The huge master suite on the main level has a fireplace with a black marble mantle, walk in closet, vaulted ceilings and opens onto a large covered porch with a wood burning fireplace and gas lanterns. The master bath includes a whirlpool tub, separate travertine and marble jetted shower and marble top vanities. The second floor has a second master bedroom with 2 closets and private bath, a large study or office and two additional bedrooms with a bath. The extensive features of this home include wide plank Brazilian cherry hardwood floors, Andersen windows and doors, cove crown molding, full wet bar with icemaker, recessed lighting, built in entertainment system, six burner viking gas stove, 2nd oven and huge side by side refrigerator/freezer in the kitchen. The courtyard style rear yard has a gunite swimming pool, mature landscaping and a brick wall along the property lines. Energy components include a whole house generator, temperature controlled attic fans and 3 HVAC systems. You have to see this home to appreciate the quality. Located only minutes from downtown and adjacent to Pensacola Country Club the house has an unobstructed view of the Bay and the 18th golf green.
Home Details
Home Type
- Single Family
Est. Annual Taxes
- $7,321
Year Built
- Built in 1961
Lot Details
- 0.45 Acre Lot
- Privacy Fence
- Electric Fence
- Interior Lot
HOA Fees
- $21 Monthly HOA Fees
Parking
- 2 Car Garage
- Side or Rear Entrance to Parking
- Garage Door Opener
- Guest Parking
Home Design
- Colonial Architecture
- Slab Foundation
- Frame Construction
- Shingle Roof
- Ridge Vents on the Roof
Interior Spaces
- 4,000 Sq Ft Home
- 2-Story Property
- Wet Bar
- Bookcases
- Crown Molding
- Vaulted Ceiling
- Ceiling Fan
- Recessed Lighting
- Double Pane Windows
- Shutters
- Insulated Doors
- Family Room Downstairs
- Formal Dining Room
- Storage
- Inside Utility
- Bay Views
- Attic Ventilator
Kitchen
- Updated Kitchen
- Eat-In Kitchen
- Freezer
- Dishwasher
- Granite Countertops
- Travertine Countertops
- Disposal
Flooring
- Wood
- Carpet
- Tile
- Slate Flooring
- Travertine
Bedrooms and Bathrooms
- 4 Bedrooms
- Fireplace in Primary Bedroom Retreat
- Walk-In Closet
- Remodeled Bathroom
- 5 Full Bathrooms
- Granite Bathroom Countertops
- Dual Vanity Sinks in Primary Bathroom
- Private Water Closet
- Jetted Tub in Primary Bathroom
- Spa Bath
- Separate Shower
Laundry
- Laundry Room
- Washer and Dryer Hookup
Home Security
- Home Security System
- Fire and Smoke Detector
Eco-Friendly Details
- Energy-Efficient Insulation
Pool
- Gunite Pool
- Spa
Outdoor Features
- Balcony
- Patio
- Porch
Schools
- Warrington Elementary School
- Warrington Middle School
- Pensacola High School
Utilities
- Multiple cooling system units
- Central Air
- Multiple Heating Units
- Heating System Uses Natural Gas
- Heat Pump System
- Baseboard Heating
- Agricultural Well Water Source
- Electric Water Heater
- High Speed Internet
- Cable TV Available
Community Details
- Harbourview Subdivision
Listing and Financial Details
- Assessor Parcel Number 502S306015000010
Ownership History
Purchase Details
Home Financials for this Owner
Home Financials are based on the most recent Mortgage that was taken out on this home.Purchase Details
Home Financials for this Owner
Home Financials are based on the most recent Mortgage that was taken out on this home.Purchase Details
Purchase Details
Home Financials for this Owner
Home Financials are based on the most recent Mortgage that was taken out on this home.Similar Homes in Pensacola, FL
Home Values in the Area
Average Home Value in this Area
Purchase History
| Date | Type | Sale Price | Title Company |
|---|---|---|---|
| Warranty Deed | $599,000 | Attorney | |
| Warranty Deed | $575,000 | Attorney | |
| Quit Claim Deed | -- | -- | |
| Warranty Deed | $249,900 | -- |
Mortgage History
| Date | Status | Loan Amount | Loan Type |
|---|---|---|---|
| Open | $517,000 | New Conventional | |
| Closed | $509,150 | New Conventional | |
| Previous Owner | $575,000 | New Conventional | |
| Previous Owner | $100,000 | Credit Line Revolving | |
| Previous Owner | $15,000 | Credit Line Revolving | |
| Previous Owner | $75,000 | No Value Available |
Property History
| Date | Event | Price | Change | Sq Ft Price |
|---|---|---|---|---|
| 10/29/2019 10/29/19 | Sold | $599,000 | -0.2% | $133 / Sq Ft |
| 03/07/2018 03/07/18 | Price Changed | $599,900 | -3.9% | $133 / Sq Ft |
| 12/13/2017 12/13/17 | Price Changed | $624,500 | -3.9% | $139 / Sq Ft |
| 06/07/2017 06/07/17 | For Sale | $649,900 | +13.0% | $145 / Sq Ft |
| 10/31/2015 10/31/15 | Sold | $575,000 | -3.9% | $144 / Sq Ft |
| 08/20/2015 08/20/15 | Pending | -- | -- | -- |
| 10/21/2014 10/21/14 | For Sale | $598,500 | -- | $150 / Sq Ft |
Tax History Compared to Growth
Tax History
| Year | Tax Paid | Tax Assessment Tax Assessment Total Assessment is a certain percentage of the fair market value that is determined by local assessors to be the total taxable value of land and additions on the property. | Land | Improvement |
|---|---|---|---|---|
| 2024 | $7,321 | $600,257 | -- | -- |
| 2023 | $7,321 | $582,774 | $0 | $0 |
| 2022 | $7,167 | $565,800 | $0 | $0 |
| 2021 | $7,181 | $549,321 | $0 | $0 |
| 2020 | $6,971 | $541,737 | $0 | $0 |
| 2019 | $7,664 | $548,806 | $0 | $0 |
| 2018 | $7,585 | $532,077 | $0 | $0 |
| 2017 | $6,939 | $513,985 | $0 | $0 |
| 2016 | $6,818 | $497,476 | $0 | $0 |
| 2015 | $3,586 | $273,374 | $0 | $0 |
| 2014 | $3,591 | $271,205 | $0 | $0 |
Agents Affiliated with this Home
-
Ann Hall

Seller's Agent in 2019
Ann Hall
Connell & Company Realty Inc.
(850) 572-0551
4 in this area
14 Total Sales
-
O
Buyer's Agent in 2019
Outside Area Selling Agent
PAR Outside Area Listing Office
-
Billy Lovelace

Seller's Agent in 2015
Billy Lovelace
One Palafox Properties, LLC
(850) 433-2845
7 in this area
35 Total Sales
-
Linda Turner

Seller Co-Listing Agent in 2015
Linda Turner
Levin Rinke Realty
(850) 324-4235
3 in this area
65 Total Sales
Map
Source: Pensacola Association of REALTORS®
MLS Number: 471159
APN: 50-2S-30-6015-000-010
- 37 Star Lake Dr
- 42 Star Lake Dr
- 57 Star Lake Dr
- 74 Star Lake Dr
- 7 Marine Dr
- 22 Lakeside Dr
- 1223 Wisteria Ave
- 825 Bayshore Dr Unit 608
- 825 Bayshore Dr Unit 1106
- 825 Bayshore Dr Unit 407
- 825 Bayshore Dr Unit 706
- 825 Bayshore Dr Unit 1206
- 825 Bayshore Dr Unit 901
- 825 Bayshore Dr Unit 203
- 825 Bayshore Dr Unit 800
- 825 Bayshore Dr Unit 508
- 825 Bayshore Dr Unit 1203
- 932 Fairway Dr Unit B
- 1311 Wisteria Ave
- 4 Lakeside Dr






