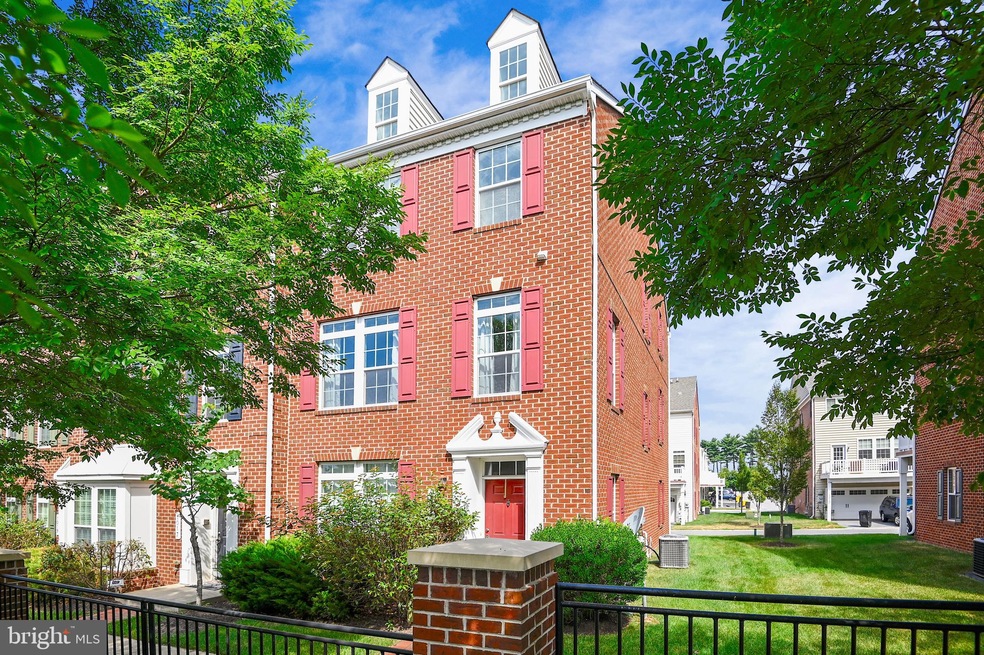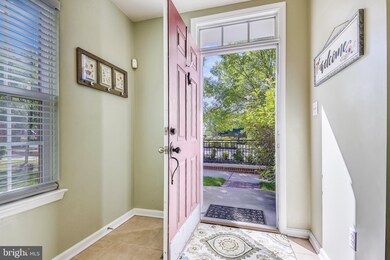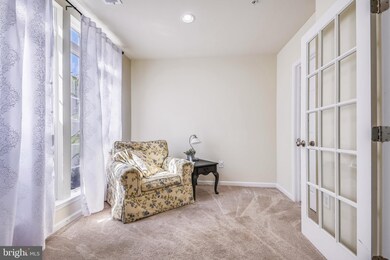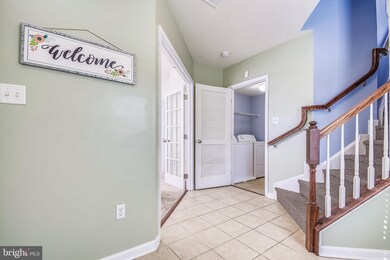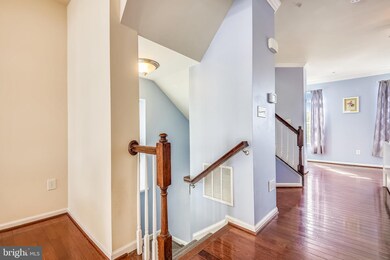
1015 Ironwood Ln Hanover, MD 21076
Highlights
- Contemporary Architecture
- Loft
- <<doubleOvenToken>>
- Cathedral Ceiling
- Den
- 2 Car Direct Access Garage
About This Home
As of November 2020Location, location, location! Sun-drenched, sought-after end unit townhome in quiet development. Close proximity to BWI and 95 makes traveling a breeze. With lofty ceilings, large windows in each room, you will love spending time in your new home. Enjoy your eat-in chef's kitchen with stainless appliances, gas cooktop, large island, corner pantry, and double ovens. Three bedrooms with bonus den with large walk-in closet on first floor can be a 4th bedroom, office, or home school space. Owner's suite boasts extra large shower, dual vanity, huge walk-in closet, and unique bonus loft with sweeping cathedral ceilings. Large balcony off of kitchen with large living room with half bath on main floor. Home boasts a two-car attached garage.
Last Agent to Sell the Property
Coldwell Banker Realty License #SP98373983 Listed on: 07/31/2020

Townhouse Details
Home Type
- Townhome
Est. Annual Taxes
- $4,178
Year Built
- Built in 2010
Lot Details
- 1,750 Sq Ft Lot
- Property is in very good condition
HOA Fees
- $108 Monthly HOA Fees
Parking
- 2 Car Direct Access Garage
- 2 Driveway Spaces
- Parking Storage or Cabinetry
- Rear-Facing Garage
- Garage Door Opener
Home Design
- Contemporary Architecture
- Brick Exterior Construction
- Composition Roof
- Passive Radon Mitigation
Interior Spaces
- 2,000 Sq Ft Home
- Property has 3 Levels
- Cathedral Ceiling
- Recessed Lighting
- Living Room
- Open Floorplan
- Den
- Loft
Kitchen
- Eat-In Kitchen
- <<doubleOvenToken>>
- Kitchen Island
Flooring
- Carpet
- Laminate
Bedrooms and Bathrooms
- 3 Bedrooms
- En-Suite Bathroom
- Walk-In Closet
- Walk-in Shower
Laundry
- Laundry on lower level
- Dryer
Utilities
- Central Air
- Heat Pump System
- 200+ Amp Service
- Electric Water Heater
- Municipal Trash
Listing and Financial Details
- Tax Lot 12
- Assessor Parcel Number 020413390230409
- $480 Front Foot Fee per year
Community Details
Overview
- Buckingham Subdivision
Pet Policy
- Pets Allowed
Ownership History
Purchase Details
Home Financials for this Owner
Home Financials are based on the most recent Mortgage that was taken out on this home.Purchase Details
Home Financials for this Owner
Home Financials are based on the most recent Mortgage that was taken out on this home.Similar Homes in the area
Home Values in the Area
Average Home Value in this Area
Purchase History
| Date | Type | Sale Price | Title Company |
|---|---|---|---|
| Deed | $400,000 | Awo Title Llc | |
| Deed | $363,000 | None Available | |
| Deed | $363,000 | None Available |
Mortgage History
| Date | Status | Loan Amount | Loan Type |
|---|---|---|---|
| Open | $320,000 | New Conventional | |
| Previous Owner | $363,000 | Adjustable Rate Mortgage/ARM | |
| Previous Owner | $363,828 | FHA |
Property History
| Date | Event | Price | Change | Sq Ft Price |
|---|---|---|---|---|
| 11/17/2020 11/17/20 | Sold | $400,000 | +1.3% | $200 / Sq Ft |
| 11/14/2020 11/14/20 | For Sale | $395,000 | 0.0% | $198 / Sq Ft |
| 09/23/2020 09/23/20 | Pending | -- | -- | -- |
| 07/31/2020 07/31/20 | For Sale | $395,000 | +8.8% | $198 / Sq Ft |
| 05/09/2017 05/09/17 | Sold | $363,000 | -0.5% | $182 / Sq Ft |
| 03/26/2017 03/26/17 | Pending | -- | -- | -- |
| 02/23/2017 02/23/17 | For Sale | $364,900 | 0.0% | $182 / Sq Ft |
| 01/22/2017 01/22/17 | Pending | -- | -- | -- |
| 01/19/2017 01/19/17 | For Sale | $364,900 | 0.0% | $182 / Sq Ft |
| 05/03/2014 05/03/14 | Rented | $2,300 | -4.2% | -- |
| 04/02/2014 04/02/14 | Under Contract | -- | -- | -- |
| 03/01/2014 03/01/14 | For Rent | $2,400 | -- | -- |
Tax History Compared to Growth
Tax History
| Year | Tax Paid | Tax Assessment Tax Assessment Total Assessment is a certain percentage of the fair market value that is determined by local assessors to be the total taxable value of land and additions on the property. | Land | Improvement |
|---|---|---|---|---|
| 2024 | $5,036 | $419,800 | $0 | $0 |
| 2023 | $4,791 | $400,900 | $0 | $0 |
| 2022 | $4,364 | $382,000 | $135,000 | $247,000 |
| 2021 | $8,649 | $378,200 | $0 | $0 |
| 2020 | $4,245 | $374,400 | $0 | $0 |
| 2019 | $8,238 | $370,600 | $140,000 | $230,600 |
| 2018 | $3,684 | $363,267 | $0 | $0 |
| 2017 | $3,912 | $355,933 | $0 | $0 |
| 2016 | -- | $348,600 | $0 | $0 |
| 2015 | -- | $342,433 | $0 | $0 |
| 2014 | -- | $336,267 | $0 | $0 |
Agents Affiliated with this Home
-
Heidi S. Hawkins

Seller's Agent in 2020
Heidi S. Hawkins
Coldwell Banker (NRT-Southeast-MidAtlantic)
(202) 256-8939
2 in this area
94 Total Sales
-
Babatunde Ojajuni
B
Buyer's Agent in 2020
Babatunde Ojajuni
Primetime Realty, LLC
(240) 603-6233
8 in this area
65 Total Sales
-
Bob Lucido

Seller's Agent in 2017
Bob Lucido
Keller Williams Lucido Agency
(410) 979-6024
56 in this area
3,085 Total Sales
-
Geraldine Anderson
G
Seller Co-Listing Agent in 2017
Geraldine Anderson
Keller Williams Lucido Agency
(443) 864-7284
36 Total Sales
-
Jameson Cokas

Buyer's Agent in 2014
Jameson Cokas
Next Step Realty
(443) 864-2332
1 in this area
80 Total Sales
Map
Source: Bright MLS
MLS Number: MDAA438866
APN: 04-133-90230409
- 7410 Hawkins Dr
- 892 Timber Ridge Dr
- 7560 Old Telegraph Rd
- 1321 Craghill Ct
- 245 Mill Crossing Ct
- 1063 Minnetonka Rd
- 1619 Hekla Ln
- 1618 Hekla Ln
- 7606 Gigur Dr
- 1407 Gesna Dr
- 7771 Venice Ln
- 7651 Fairbanks Ct
- 7778 Truitt Ln
- 7815 Hope Ct
- 7836 Hope Ct
- 911 S Wieker Rd
- 7691 Early Spring Way
- 7552 Moraine Dr
- 7850 Golden Pine Cir
- 1706 Angel Ct
