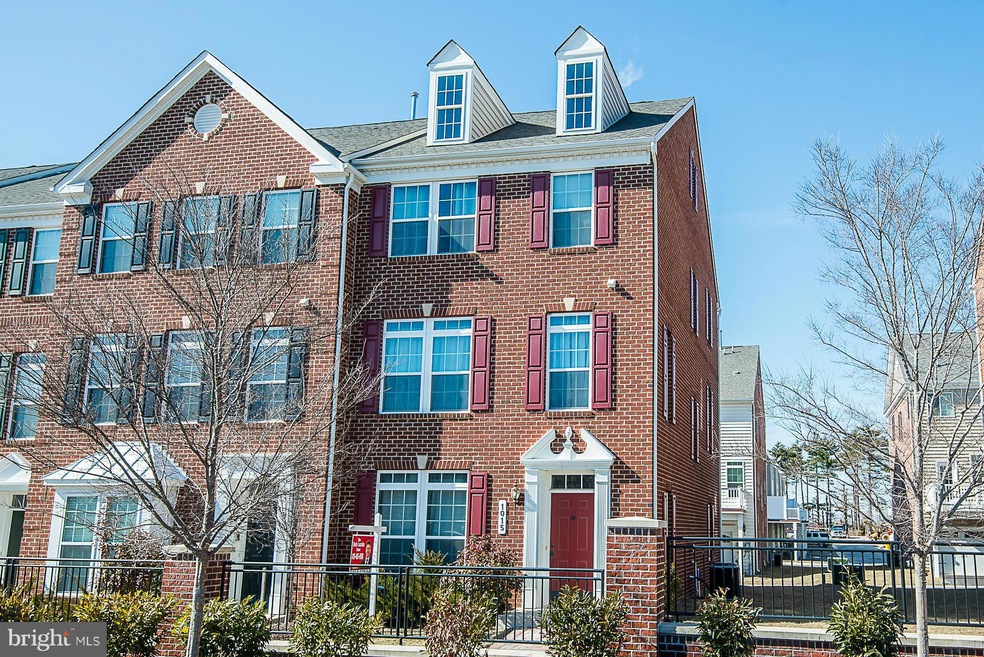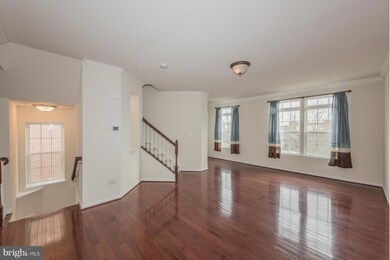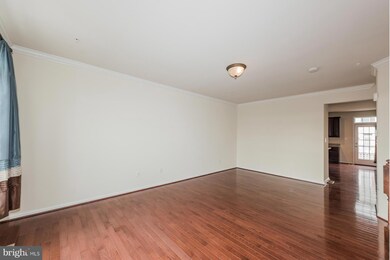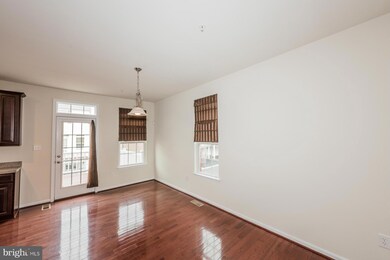
1015 Ironwood Ln Hanover, MD 21076
Highlights
- Open Floorplan
- Deck
- 2 Car Attached Garage
- Colonial Architecture
- Den
- Entrance Foyer
About This Home
As of November 2020Beautiful 3 level EOG, 2 sided brick TH w/2 car garage is waiting for you. Bright & spacious floor plan w/home office/gym/4th bedroom & large LIV rm that flows to gourmet kit/dining combo w/center island. French door opens to lrg Trex Deck. Gleaming hrdwds & warm neutral paint tones throughout. Mstr features vaulted ceiling w/dual dormers & a loft. Mere mins to Rt 100, dining & entertainment.
Last Agent to Sell the Property
Keller Williams Lucido Agency License #4037 Listed on: 01/19/2017

Townhouse Details
Home Type
- Townhome
Est. Annual Taxes
- $5,036
Year Built
- Built in 2010
Lot Details
- 1,750 Sq Ft Lot
- Two or More Common Walls
- Property is in very good condition
HOA Fees
- $108 Monthly HOA Fees
Parking
- 2 Car Attached Garage
Home Design
- Colonial Architecture
- Brick Exterior Construction
Interior Spaces
- Property has 3 Levels
- Open Floorplan
- Entrance Foyer
- Combination Kitchen and Dining Room
- Den
- Dryer
Kitchen
- Gas Oven or Range
- <<selfCleaningOvenToken>>
- <<microwave>>
- Ice Maker
- Dishwasher
- Kitchen Island
- Disposal
Bedrooms and Bathrooms
- 3 Bedrooms
Finished Basement
- Heated Basement
- Front and Rear Basement Entry
- Natural lighting in basement
Outdoor Features
- Deck
Schools
- Macarthur Middle School
- Meade High School
Utilities
- Forced Air Heating and Cooling System
- Vented Exhaust Fan
- Natural Gas Water Heater
- Public Septic
Community Details
- Association fees include lawn care front, lawn care rear, lawn care side, lawn maintenance, snow removal
- Buckingham Subdivision
Listing and Financial Details
- Tax Lot 12
- Assessor Parcel Number 020413390230409
Ownership History
Purchase Details
Home Financials for this Owner
Home Financials are based on the most recent Mortgage that was taken out on this home.Purchase Details
Home Financials for this Owner
Home Financials are based on the most recent Mortgage that was taken out on this home.Similar Homes in the area
Home Values in the Area
Average Home Value in this Area
Purchase History
| Date | Type | Sale Price | Title Company |
|---|---|---|---|
| Deed | $400,000 | Awo Title Llc | |
| Deed | $363,000 | None Available | |
| Deed | $363,000 | None Available |
Mortgage History
| Date | Status | Loan Amount | Loan Type |
|---|---|---|---|
| Open | $320,000 | New Conventional | |
| Previous Owner | $363,000 | Adjustable Rate Mortgage/ARM | |
| Previous Owner | $363,828 | FHA |
Property History
| Date | Event | Price | Change | Sq Ft Price |
|---|---|---|---|---|
| 11/17/2020 11/17/20 | Sold | $400,000 | +1.3% | $200 / Sq Ft |
| 11/14/2020 11/14/20 | For Sale | $395,000 | 0.0% | $198 / Sq Ft |
| 09/23/2020 09/23/20 | Pending | -- | -- | -- |
| 07/31/2020 07/31/20 | For Sale | $395,000 | +8.8% | $198 / Sq Ft |
| 05/09/2017 05/09/17 | Sold | $363,000 | -0.5% | $182 / Sq Ft |
| 03/26/2017 03/26/17 | Pending | -- | -- | -- |
| 02/23/2017 02/23/17 | For Sale | $364,900 | 0.0% | $182 / Sq Ft |
| 01/22/2017 01/22/17 | Pending | -- | -- | -- |
| 01/19/2017 01/19/17 | For Sale | $364,900 | 0.0% | $182 / Sq Ft |
| 05/03/2014 05/03/14 | Rented | $2,300 | -4.2% | -- |
| 04/02/2014 04/02/14 | Under Contract | -- | -- | -- |
| 03/01/2014 03/01/14 | For Rent | $2,400 | -- | -- |
Tax History Compared to Growth
Tax History
| Year | Tax Paid | Tax Assessment Tax Assessment Total Assessment is a certain percentage of the fair market value that is determined by local assessors to be the total taxable value of land and additions on the property. | Land | Improvement |
|---|---|---|---|---|
| 2024 | $5,036 | $419,800 | $0 | $0 |
| 2023 | $4,791 | $400,900 | $0 | $0 |
| 2022 | $4,364 | $382,000 | $135,000 | $247,000 |
| 2021 | $8,649 | $378,200 | $0 | $0 |
| 2020 | $4,245 | $374,400 | $0 | $0 |
| 2019 | $8,238 | $370,600 | $140,000 | $230,600 |
| 2018 | $3,684 | $363,267 | $0 | $0 |
| 2017 | $3,912 | $355,933 | $0 | $0 |
| 2016 | -- | $348,600 | $0 | $0 |
| 2015 | -- | $342,433 | $0 | $0 |
| 2014 | -- | $336,267 | $0 | $0 |
Agents Affiliated with this Home
-
Heidi S. Hawkins

Seller's Agent in 2020
Heidi S. Hawkins
Coldwell Banker (NRT-Southeast-MidAtlantic)
(202) 256-8939
2 in this area
94 Total Sales
-
Babatunde Ojajuni
B
Buyer's Agent in 2020
Babatunde Ojajuni
Primetime Realty, LLC
(240) 603-6233
8 in this area
65 Total Sales
-
Bob Lucido

Seller's Agent in 2017
Bob Lucido
Keller Williams Lucido Agency
(410) 979-6024
56 in this area
3,085 Total Sales
-
Geraldine Anderson
G
Seller Co-Listing Agent in 2017
Geraldine Anderson
Keller Williams Lucido Agency
(443) 864-7284
36 Total Sales
-
Jameson Cokas

Buyer's Agent in 2014
Jameson Cokas
Next Step Realty
(443) 864-2332
1 in this area
80 Total Sales
Map
Source: Bright MLS
MLS Number: 1001311779
APN: 04-133-90230409
- 7410 Hawkins Dr
- 892 Timber Ridge Dr
- 7560 Old Telegraph Rd
- 1321 Craghill Ct
- 245 Mill Crossing Ct
- 1063 Minnetonka Rd
- 1619 Hekla Ln
- 1618 Hekla Ln
- 7606 Gigur Dr
- 1407 Gesna Dr
- 7771 Venice Ln
- 7651 Fairbanks Ct
- 7778 Truitt Ln
- 7815 Hope Ct
- 7836 Hope Ct
- 911 S Wieker Rd
- 7691 Early Spring Way
- 7552 Moraine Dr
- 7850 Golden Pine Cir
- 1706 Angel Ct






