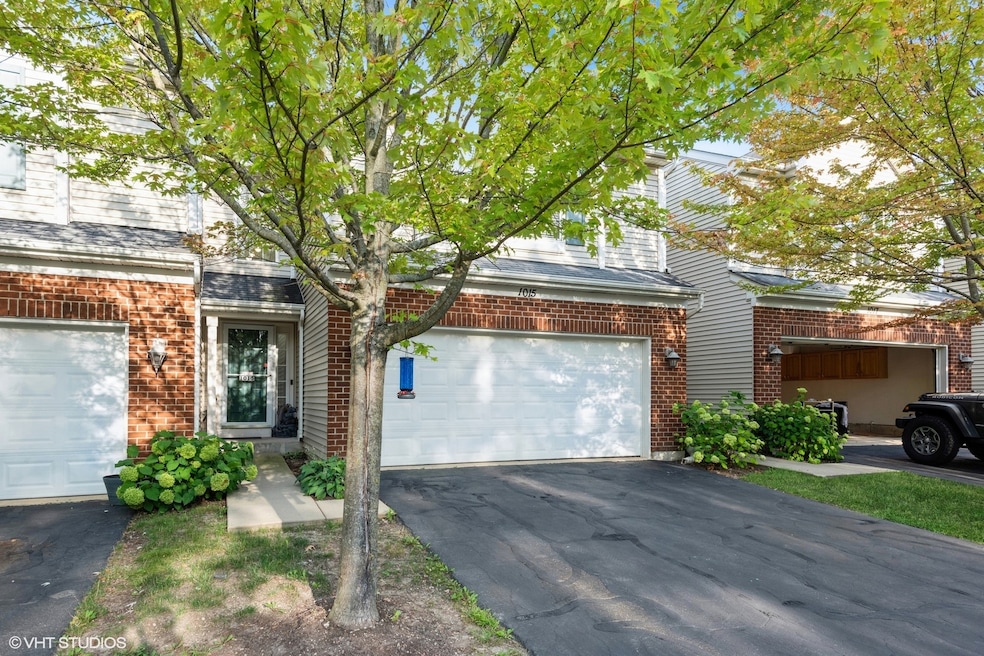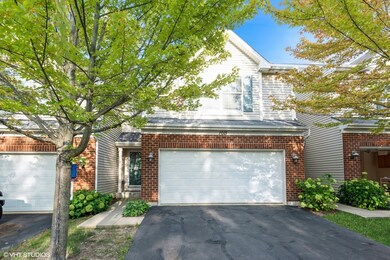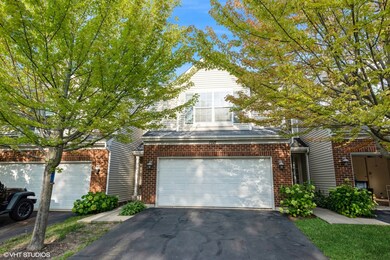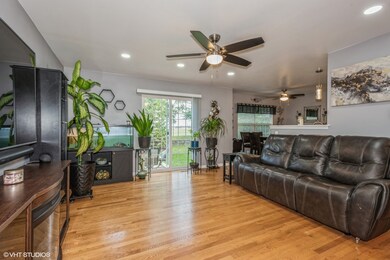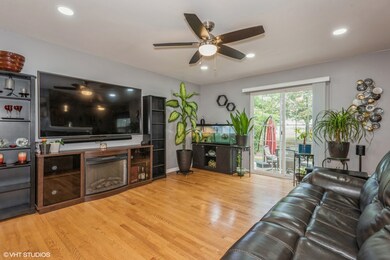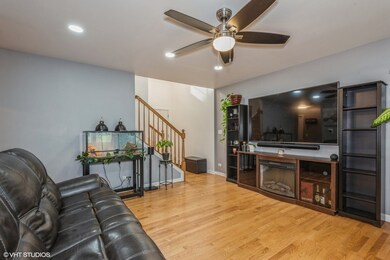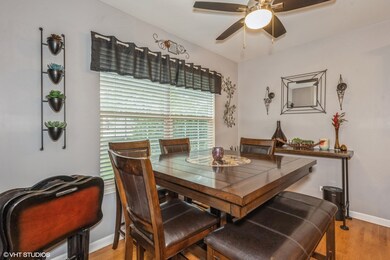
1015 N South Elgin Blvd Unit 1015 South Elgin, IL 60177
Highlights
- Landscaped Professionally
- Property is adjacent to nature preserve
- Vaulted Ceiling
- South Elgin High School Rated A-
- Recreation Room
- Wood Flooring
About This Home
As of December 2024Welcome to this charming 3-bedroom, 2.5-bathroom townhome located in the desirable community of South Elgin! With inviting curb appeal, this home offers a perfect blend of comfort and modern living. Step inside to find a spacious and bright living room featuring beautiful hardwood floors that flow seamlessly into the open-concept kitchen and dining area. The kitchen boasts stainless steel appliances, ample cabinetry, and a cozy breakfast nook perfect for morning coffee or casual meals with the family. Upstairs, you'll find a generous primary bedroom with vaulted ceilings, a walk-in closet, and an ensuite bathroom, providing a tranquil retreat after a long day. Two additional bedrooms offer versatility for family, guests, or even a home office. The convenience of an upstairs laundry room adds to the home's practical appeal. This townhome has been freshly updated with the highest quality materials, including new floors, a renovated garage, upgraded electrical systems, and many more fine details. These high-end updates give this home an edge, offering far more than even a new-built property. The fully finished basement provides extra living space, perfect for a home gym, media room, or play area. Enjoy the outdoors in your private backyard, complete with a patio ideal for summer BBQs or simply relaxing with a good book. Situated in a prime location close to parks, shopping, and top-rated schools, this home is perfect whether you're a first-time homebuyer, looking to downsize, or seeking a comfortable space for your family. Don't miss the opportunity to make this beautifully updated townhome yours! SELLER WILLING to help with 1-YEAR association.
Last Agent to Sell the Property
@properties Christie's International Real Estate License #475128964 Listed on: 10/16/2024

Last Buyer's Agent
Non Member
NON MEMBER
Townhouse Details
Home Type
- Townhome
Est. Annual Taxes
- $5,030
Year Built
- Built in 2008
Lot Details
- Property is adjacent to nature preserve
- Cul-De-Sac
- Landscaped Professionally
HOA Fees
- $165 Monthly HOA Fees
Parking
- 2 Car Attached Garage
- Garage Transmitter
- Garage Door Opener
- Driveway
- Parking Included in Price
Home Design
- Vinyl Siding
- Concrete Perimeter Foundation
Interior Spaces
- 1,450 Sq Ft Home
- 2-Story Property
- Vaulted Ceiling
- Family Room
- Living Room
- Formal Dining Room
- Recreation Room
- Finished Basement
- Basement Fills Entire Space Under The House
Kitchen
- Range<<rangeHoodToken>>
- <<microwave>>
- Dishwasher
- Disposal
Flooring
- Wood
- Carpet
Bedrooms and Bathrooms
- 3 Bedrooms
- 3 Potential Bedrooms
Laundry
- Laundry Room
- Laundry on upper level
- Dryer
- Washer
Home Security
Outdoor Features
- Patio
Schools
- Clinton Elementary School
- Kenyon Woods Middle School
- South Elgin High School
Utilities
- Central Air
- Heating System Uses Natural Gas
Listing and Financial Details
- Homeowner Tax Exemptions
Community Details
Overview
- Association fees include insurance, exterior maintenance, lawn care, snow removal
- 6 Units
- Raymond Square Subdivision
Amenities
- Common Area
Pet Policy
- Dogs and Cats Allowed
Security
- Resident Manager or Management On Site
- Storm Screens
Ownership History
Purchase Details
Home Financials for this Owner
Home Financials are based on the most recent Mortgage that was taken out on this home.Purchase Details
Home Financials for this Owner
Home Financials are based on the most recent Mortgage that was taken out on this home.Purchase Details
Home Financials for this Owner
Home Financials are based on the most recent Mortgage that was taken out on this home.Similar Homes in South Elgin, IL
Home Values in the Area
Average Home Value in this Area
Purchase History
| Date | Type | Sale Price | Title Company |
|---|---|---|---|
| Warranty Deed | $295,000 | None Listed On Document | |
| Warranty Deed | $295,000 | None Listed On Document | |
| Warranty Deed | $178,000 | Chicago Title Ins Co | |
| Warranty Deed | $201,000 | Chicago Title Insurance Co |
Mortgage History
| Date | Status | Loan Amount | Loan Type |
|---|---|---|---|
| Open | $265,500 | New Conventional | |
| Closed | $265,500 | New Conventional | |
| Previous Owner | $223,850 | FHA | |
| Previous Owner | $168,500 | New Conventional | |
| Previous Owner | $168,000 | New Conventional | |
| Previous Owner | $173,992 | FHA | |
| Previous Owner | $169,000 | New Conventional | |
| Previous Owner | $180,900 | Purchase Money Mortgage |
Property History
| Date | Event | Price | Change | Sq Ft Price |
|---|---|---|---|---|
| 12/23/2024 12/23/24 | Sold | $295,000 | -1.7% | $203 / Sq Ft |
| 11/30/2024 11/30/24 | Pending | -- | -- | -- |
| 10/19/2024 10/19/24 | Price Changed | $300,000 | -1.3% | $207 / Sq Ft |
| 10/16/2024 10/16/24 | For Sale | $304,000 | -- | $210 / Sq Ft |
Tax History Compared to Growth
Tax History
| Year | Tax Paid | Tax Assessment Tax Assessment Total Assessment is a certain percentage of the fair market value that is determined by local assessors to be the total taxable value of land and additions on the property. | Land | Improvement |
|---|---|---|---|---|
| 2023 | $5,260 | $70,690 | $23,495 | $47,195 |
| 2022 | $5,030 | $64,457 | $21,423 | $43,034 |
| 2021 | $4,726 | $60,263 | $20,029 | $40,234 |
| 2020 | $4,575 | $57,531 | $19,121 | $38,410 |
| 2019 | $4,398 | $54,802 | $18,214 | $36,588 |
| 2018 | $4,649 | $55,327 | $17,159 | $38,168 |
| 2017 | $4,409 | $52,303 | $16,221 | $36,082 |
| 2016 | $4,186 | $48,523 | $15,049 | $33,474 |
| 2015 | -- | $44,476 | $13,794 | $30,682 |
| 2014 | -- | $40,277 | $13,624 | $26,653 |
| 2013 | -- | $41,339 | $13,983 | $27,356 |
Agents Affiliated with this Home
-
Kris Maranda

Seller's Agent in 2024
Kris Maranda
@ Properties
(630) 699-2211
260 Total Sales
-
N
Buyer's Agent in 2024
Non Member
NON MEMBER
Map
Source: Midwest Real Estate Data (MRED)
MLS Number: 12189693
APN: 06-26-476-019
- 1578 River Rd
- 1452 Raymond St
- 934 Robertson Rd
- 165 Ross Ave
- 0 Riverview Dr
- 1085 Moraine Dr
- 1003 Quarry Ct Unit 1
- 550 N Center St
- 15 Richmond Cir
- 1697 Deer Pointe Dr
- 300 Stone St
- 343 S Gilbert St
- 303 Ann St
- 1500 E Middle St
- 301 Virginia Dr
- 1027 Button Bush St
- 565 Dean Dr Unit I
- 274 Crystal Ave
- 511 Crystal Ave
- 626 Dean Dr
