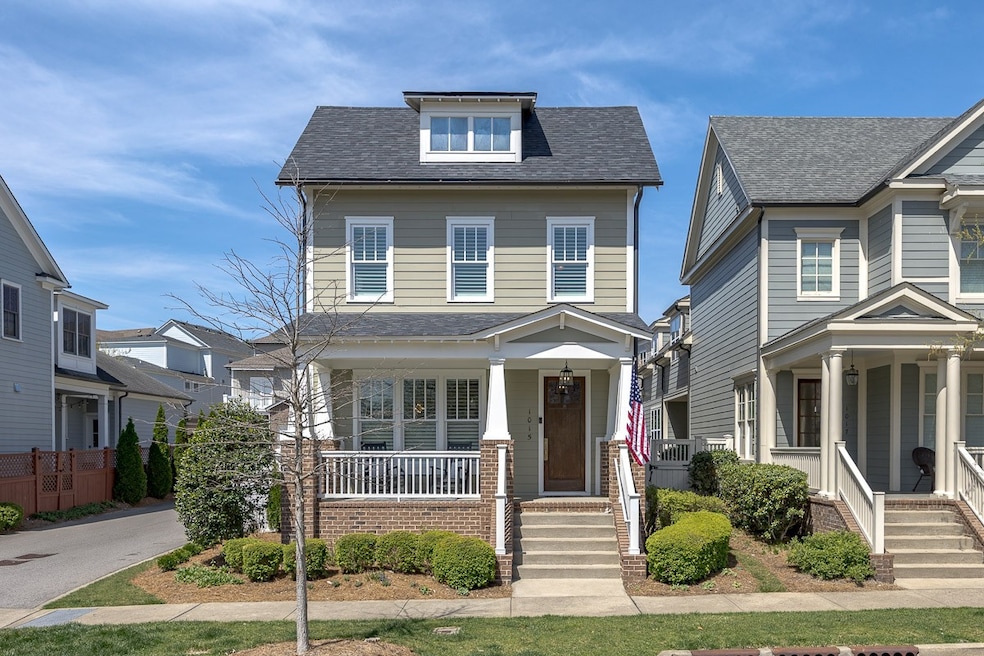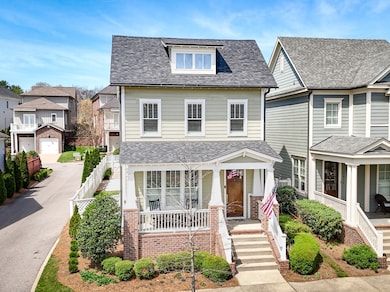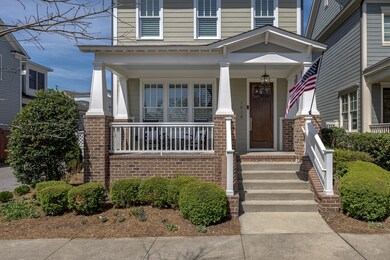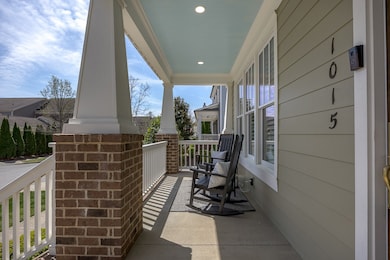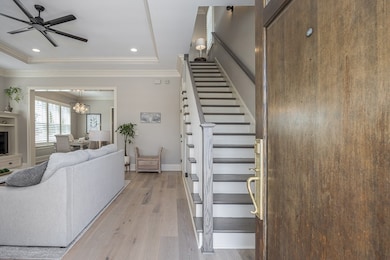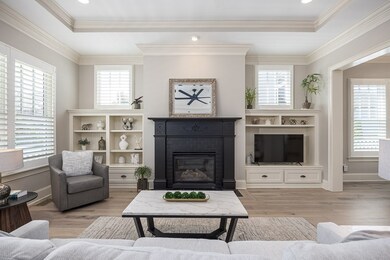
1015 Rural Plains Cir Franklin, TN 37064
Goose Creek NeighborhoodHighlights
- Community Pool
- Porch
- Cooling Available
- Oak View Elementary School Rated A
- Walk-In Closet
- Patio
About This Home
As of May 2025This home is where convenience meets luxury on a corner lot priced at $1,030,000. Featuring a 2,468sq ft home offering 3 bedrooms and 3.5 remodeled bathrooms, complete with new marble tile, vanities, and all-new toilets. The primary suite features an updated bath with a new shower and soaking tub, plus a custom closet made by "Closets by Design." This custom closet design is also featured in the secondary bedroom upstairs. Throughout the home you will find, new oak floors, plantation shutters, and fresh paint. The kitchen's new light fixtures add a modern touch, while high ceilings and a fireplace enhance the living area. Enjoy a vibrant lifestyle in a highly walkable neighborhood, with shops, restaurants, medical offices, and fitness centers just steps away. Additional, amenities include a communal pool, 2 car garage, private patio, covered porch, Newly landscaped grounds, and New roof—perfect for exceptional living. *Upstairs furniture is included with the exception of the t.v. and desk in the bonus room* **ALL Furniture is Negotiable**
Last Agent to Sell the Property
Stormberg Group at Compass Brokerage Phone: 6157178019 License # 361762 Listed on: 04/10/2025
Co-Listed By
Stormberg Group at Compass Brokerage Phone: 6157178019 License # 335129
Home Details
Home Type
- Single Family
Est. Annual Taxes
- $3,061
Year Built
- Built in 2012
Lot Details
- 4,792 Sq Ft Lot
- Lot Dimensions are 33.7 x 128
- Privacy Fence
HOA Fees
- $275 Monthly HOA Fees
Parking
- 2 Car Garage
- Alley Access
Home Design
- Shingle Roof
Interior Spaces
- 2,468 Sq Ft Home
- Property has 1 Level
- Gas Fireplace
- Tile Flooring
- Crawl Space
Kitchen
- <<microwave>>
- Freezer
- Dishwasher
Bedrooms and Bathrooms
- 3 Bedrooms | 1 Main Level Bedroom
- Walk-In Closet
Outdoor Features
- Patio
- Porch
Schools
- Oak View Elementary School
- Legacy Middle School
- Independence High School
Utilities
- Cooling Available
- Central Heating
- Underground Utilities
Listing and Financial Details
- Assessor Parcel Number 094106P E 05000 00010106P
Community Details
Overview
- Association fees include exterior maintenance, ground maintenance, recreation facilities
- Berry Farms Town Center Sec 1 Subdivision
Recreation
- Community Playground
- Community Pool
- Trails
Ownership History
Purchase Details
Home Financials for this Owner
Home Financials are based on the most recent Mortgage that was taken out on this home.Purchase Details
Home Financials for this Owner
Home Financials are based on the most recent Mortgage that was taken out on this home.Purchase Details
Home Financials for this Owner
Home Financials are based on the most recent Mortgage that was taken out on this home.Purchase Details
Home Financials for this Owner
Home Financials are based on the most recent Mortgage that was taken out on this home.Similar Homes in Franklin, TN
Home Values in the Area
Average Home Value in this Area
Purchase History
| Date | Type | Sale Price | Title Company |
|---|---|---|---|
| Warranty Deed | $1,030,000 | Victory Title & Escrow | |
| Warranty Deed | $950,000 | Foundation Title | |
| Warranty Deed | $449,000 | Realty Title & Escrow Co Inc | |
| Special Warranty Deed | $378,900 | Southland Title & Escrow Co |
Mortgage History
| Date | Status | Loan Amount | Loan Type |
|---|---|---|---|
| Open | $805,000 | New Conventional | |
| Previous Owner | $442,265 | Purchase Money Mortgage | |
| Previous Owner | $303,120 | Adjustable Rate Mortgage/ARM | |
| Previous Owner | $288,000 | Commercial |
Property History
| Date | Event | Price | Change | Sq Ft Price |
|---|---|---|---|---|
| 05/22/2025 05/22/25 | Sold | $1,030,000 | 0.0% | $417 / Sq Ft |
| 04/11/2025 04/11/25 | Pending | -- | -- | -- |
| 04/10/2025 04/10/25 | For Sale | $1,030,000 | +8.4% | $417 / Sq Ft |
| 10/15/2024 10/15/24 | Sold | $950,000 | -5.0% | $385 / Sq Ft |
| 07/29/2024 07/29/24 | Price Changed | $999,999 | -4.8% | $405 / Sq Ft |
| 07/12/2024 07/12/24 | For Sale | $1,050,000 | +133.9% | $425 / Sq Ft |
| 11/29/2018 11/29/18 | Off Market | $449,000 | -- | -- |
| 06/02/2018 06/02/18 | For Sale | $589,900 | +31.4% | $239 / Sq Ft |
| 03/11/2016 03/11/16 | Sold | $449,000 | -- | $182 / Sq Ft |
Tax History Compared to Growth
Tax History
| Year | Tax Paid | Tax Assessment Tax Assessment Total Assessment is a certain percentage of the fair market value that is determined by local assessors to be the total taxable value of land and additions on the property. | Land | Improvement |
|---|---|---|---|---|
| 2024 | -- | $141,950 | $26,250 | $115,700 |
| 2023 | $3,061 | $141,950 | $26,250 | $115,700 |
| 2022 | $3,061 | $141,950 | $26,250 | $115,700 |
| 2021 | $3,061 | $141,950 | $26,250 | $115,700 |
| 2020 | $2,784 | $108,025 | $17,500 | $90,525 |
| 2019 | $2,784 | $108,025 | $17,500 | $90,525 |
| 2018 | $2,709 | $108,025 | $17,500 | $90,525 |
| 2017 | $2,687 | $108,025 | $17,500 | $90,525 |
| 2016 | $0 | $108,025 | $17,500 | $90,525 |
| 2015 | -- | $93,075 | $16,250 | $76,825 |
| 2014 | -- | $93,075 | $16,250 | $76,825 |
Agents Affiliated with this Home
-
Jeanie Fowles

Seller's Agent in 2025
Jeanie Fowles
Stormberg Group at Compass
(615) 717-8019
8 in this area
44 Total Sales
-
Christopher Victory

Seller Co-Listing Agent in 2025
Christopher Victory
Stormberg Group at Compass
(615) 720-6724
6 in this area
98 Total Sales
-
Chester Corrigan
C
Buyer's Agent in 2025
Chester Corrigan
Historic & Distinctive Homes, LLC
(615) 228-3723
1 in this area
11 Total Sales
-
DANIELLE Cambron
D
Seller's Agent in 2024
DANIELLE Cambron
Compass RE
(586) 405-2224
1 in this area
2 Total Sales
-
Scott Klein

Buyer's Agent in 2024
Scott Klein
LHI Homes International
(615) 917-8888
2 in this area
78 Total Sales
-
Dianne Jordan

Seller's Agent in 2016
Dianne Jordan
Crye-Leike
(615) 419-0796
25 Total Sales
Map
Source: Realtracs
MLS Number: 2815095
APN: 106P-E-050.00
- 1020 Rural Plains Cir
- 2003 Rural Plains Cir
- 6051 Rural Plains Cir Unit 204
- 2039 Rural Plains Cir
- 2051 Rural Plains Cir
- 3007 General Martin Ln
- 201 Swain Cir Unit 203
- 109 Poplar St
- 108 Poplar St
- 3097 Rural Plains Cir
- 2576 Goose Creek Bypass
- 2145 Summer Hill Cir
- 112 Ridgewood Rd
- 400 Old Peytonsville Rd
- 1440 Lewisburg Pike
- 203 Tom Robinson Rd
- 611 Cattail Ln
- 401 Ellington Dr
- 166 Azalea Ln
- 174 Azalea Ln
