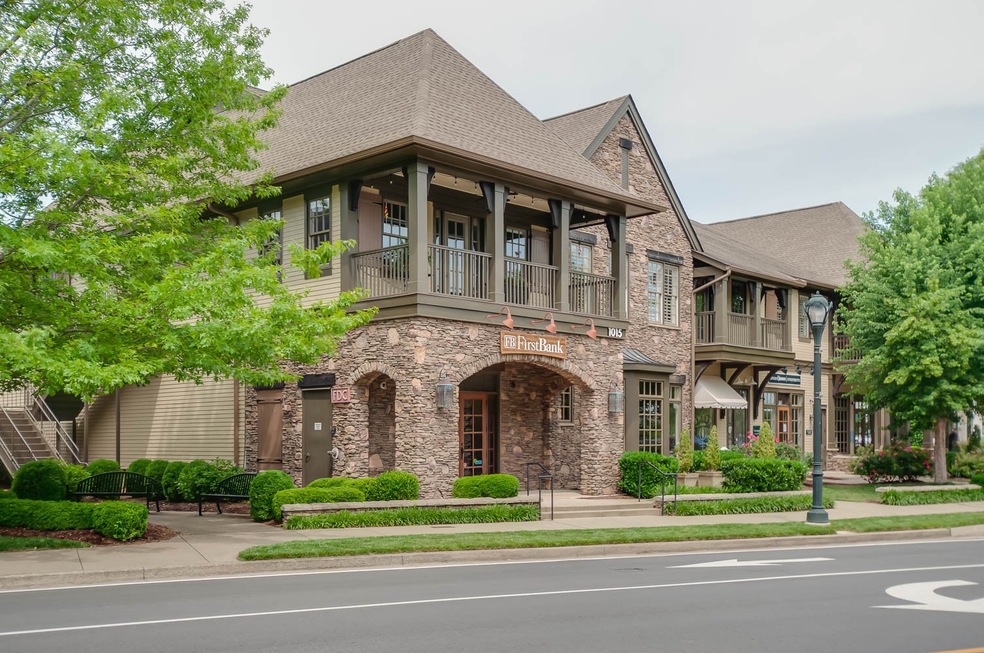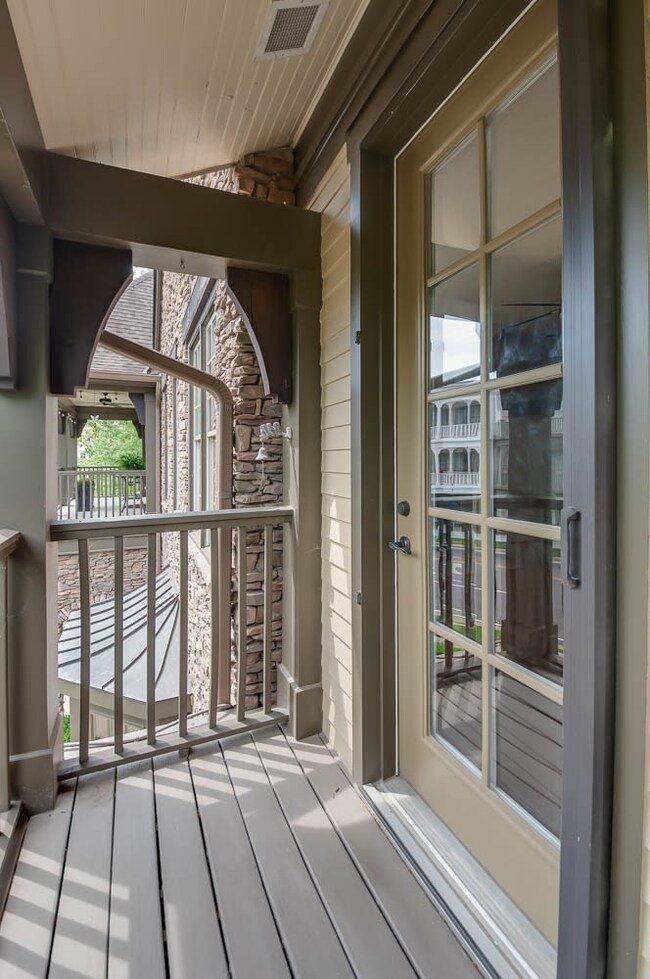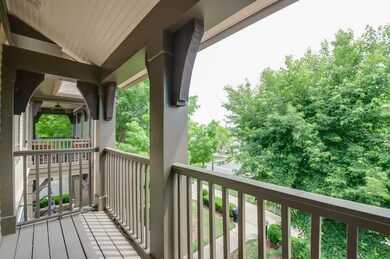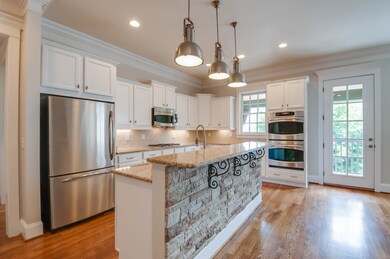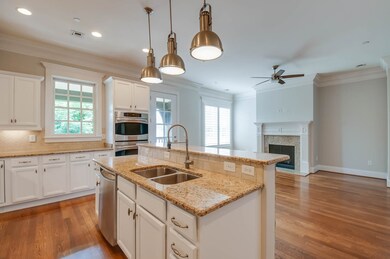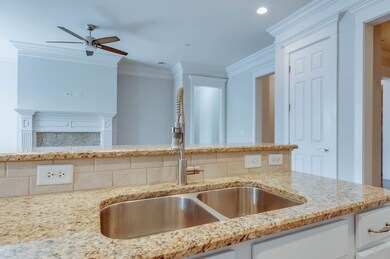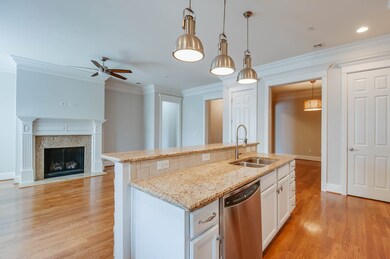
1015 Westhaven Blvd Unit 210 Franklin, TN 37064
West Harpeth NeighborhoodHighlights
- Golf Course Community
- Lake View
- Clubhouse
- Pearre Creek Elementary School Rated A
- Waterfront
- 4-minute walk to Pearl Street Park
About This Home
As of November 2021Lakefront, one level condo w/ 1 car garage plus designated parking spot, elevator in building and trash chute, 10 ft ceilings with 8 ft doors, hardwoods, gas fireplace, new paint throughout, beautiful crown molding throughout, white kitchen with granite countertops/stainless steel appliances/double oven and, peaceful balcony overlooking the lake to enjoy your morning coffee. Walk to restaurants, shops, grocery & more!
Last Agent to Sell the Property
Compass Tennessee, LLC License #313990 Listed on: 05/24/2021

Property Details
Home Type
- Condominium
Est. Annual Taxes
- $2,467
Year Built
- Built in 2008
HOA Fees
- $444 Monthly HOA Fees
Parking
- 1 Car Garage
- Private Parking
Home Design
- Traditional Architecture
- Brick Exterior Construction
- Slab Foundation
- Shingle Roof
Interior Spaces
- 1,773 Sq Ft Home
- Property has 1 Level
- Ceiling Fan
- 1 Fireplace
- Separate Formal Living Room
- Interior Storage Closet
- Lake Views
Kitchen
- <<microwave>>
- Dishwasher
- Disposal
Flooring
- Wood
- Tile
Bedrooms and Bathrooms
- 2 Main Level Bedrooms
- Walk-In Closet
- 2 Full Bathrooms
Schools
- Pearre Creek Elementary School
- Hillsboro Elementary/ Middle School
- Independence High School
Utilities
- Cooling Available
- Central Heating
- Heating System Uses Natural Gas
Additional Features
- Covered patio or porch
- Waterfront
Listing and Financial Details
- Assessor Parcel Number 094064O H 00700C00305064O
Community Details
Overview
- Association fees include exterior maintenance, ground maintenance, insurance, trash
- Westhaven Subdivision
Amenities
- Clubhouse
Recreation
- Golf Course Community
- Tennis Courts
- Community Pool
- Park
- Trails
Ownership History
Purchase Details
Home Financials for this Owner
Home Financials are based on the most recent Mortgage that was taken out on this home.Purchase Details
Purchase Details
Purchase Details
Similar Homes in Franklin, TN
Home Values in the Area
Average Home Value in this Area
Purchase History
| Date | Type | Sale Price | Title Company |
|---|---|---|---|
| Warranty Deed | $640,000 | Rudy Title & Escrow | |
| Warranty Deed | $490,000 | Attorney Title Co Inc | |
| Warranty Deed | $340,000 | Southland Title & Escrow Co | |
| Special Warranty Deed | $367,000 | Southland |
Property History
| Date | Event | Price | Change | Sq Ft Price |
|---|---|---|---|---|
| 11/27/2021 11/27/21 | Sold | $700,000 | 0.0% | $395 / Sq Ft |
| 10/21/2021 10/21/21 | Pending | -- | -- | -- |
| 10/20/2021 10/20/21 | For Sale | $700,000 | +9.4% | $395 / Sq Ft |
| 06/15/2021 06/15/21 | Sold | $640,000 | +6.7% | $361 / Sq Ft |
| 05/28/2021 05/28/21 | Pending | -- | -- | -- |
| 05/24/2021 05/24/21 | For Sale | $600,000 | -- | $338 / Sq Ft |
Tax History Compared to Growth
Tax History
| Year | Tax Paid | Tax Assessment Tax Assessment Total Assessment is a certain percentage of the fair market value that is determined by local assessors to be the total taxable value of land and additions on the property. | Land | Improvement |
|---|---|---|---|---|
| 2024 | $2,687 | $124,650 | $30,000 | $94,650 |
| 2023 | $2,687 | $124,650 | $30,000 | $94,650 |
| 2022 | $2,687 | $124,650 | $30,000 | $94,650 |
| 2021 | $2,687 | $124,650 | $30,000 | $94,650 |
| 2020 | $2,467 | $95,700 | $18,750 | $76,950 |
| 2019 | $2,467 | $95,700 | $18,750 | $76,950 |
| 2018 | $2,400 | $95,700 | $18,750 | $76,950 |
| 2017 | $2,381 | $95,700 | $18,750 | $76,950 |
| 2016 | $0 | $95,700 | $18,750 | $76,950 |
| 2015 | -- | $95,800 | $24,075 | $71,725 |
| 2014 | -- | $95,800 | $24,075 | $71,725 |
Agents Affiliated with this Home
-
Nina Lampley

Seller's Agent in 2021
Nina Lampley
Compass Tennessee, LLC
(615) 260-4675
5 in this area
136 Total Sales
-
Lisa Alyn

Seller's Agent in 2021
Lisa Alyn
Luxury Homes of Tennessee
(615) 708-0445
46 in this area
85 Total Sales
Map
Source: Realtracs
MLS Number: 2256551
APN: 064O-H-007.00-C-003
- 991 Westhaven Blvd Unit 32
- 1007 State Blvd
- 147 Front St
- 94 Pearl St
- 7079 Bolton St
- 1509 Townsend Blvd
- 1521 Townsend Blvd
- 7085 Bolton St
- 7097 Bolton St
- 7061 Bolton St
- 905 Jewell Ave
- 205 Cheltenham Ave
- 6000 Keats St Unit 202
- 200 Addison Ave
- 1706 Townsend Blvd
- 305 White Moss Place
- 6067 Keats St
- 6037 Whitman Rd Unit 203
- 6037 Whitman Rd Unit 303
- 6037 Whitman Rd Unit 104
