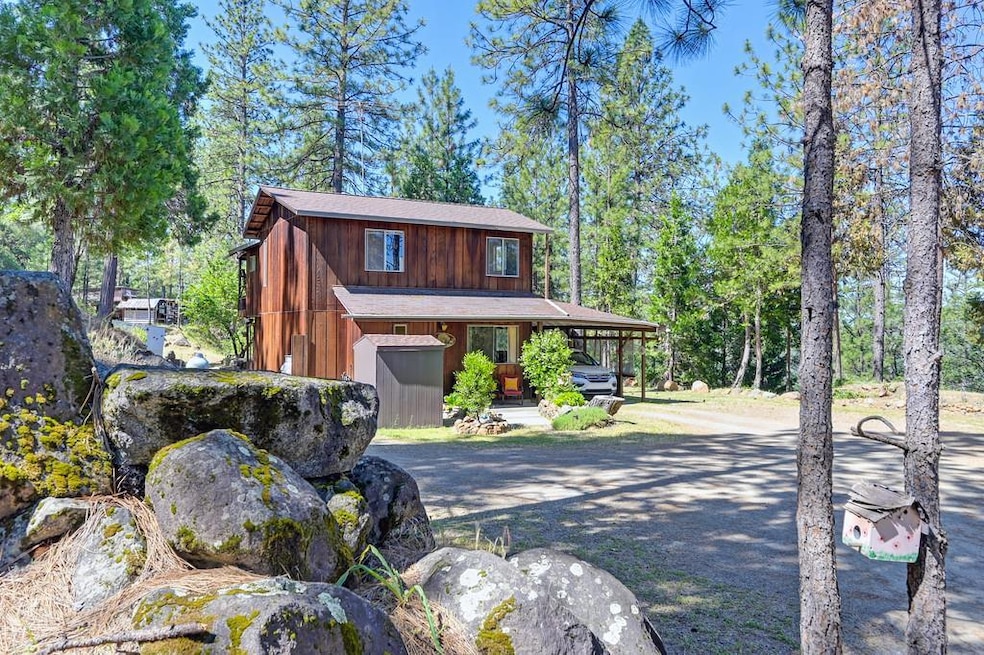10150 Grub Creek Dr Rough and Ready, CA 95975
Estimated payment $2,337/month
Highlights
- Horses Allowed On Property
- 5.04 Acre Lot
- Private Lot
- View of Trees or Woods
- Wood Burning Stove
- 1 Fireplace
About This Home
Discover a one-of-a-kind vintage retreat with endless lifestyle potential! Nestled perfectly between Penn Valley and Grass Valley, this charming 3-bedroom, 2-bath, 1,600 sq ft home is perched atop a scenic hill, offering mountain and sunset views along with the soothing sounds of nearby Squirrel Creek. Filled with character, the home exudes cozy retro charm inviting you to move right in or reimagine it with your personal style. Ideal for those seeking space to breathe, this property is a dream for hobbyists, homesteaders, and anyone craving the tranquility of country living. Bring your animals, launch a 4-H project, plant a garden, or dive into DIY in the expansive workshop/studio/she shed. The land includes an old barn, woodshed, and generous RV or boat parking, offering flexibility for work and play. The roof was replaced in 2021, the well is strong-producing, and the surrounding privacy creates a serene, retreat-like atmosphere. Whether you're envisioning a peaceful full-time homestead, a weekend getaway, or a canvas for your rural dream lifestyle, this property delivers. Plus, the adjacent 5 acres are also available, giving you room to grow or expand your vision. Don't miss this rare opportunity to own a slice of vintage country paradise!
Home Details
Home Type
- Single Family
Est. Annual Taxes
- $1,223
Year Built
- Built in 1981 | Remodeled
Lot Details
- 5.04 Acre Lot
- Cul-De-Sac
- Private Lot
- Secluded Lot
- Irregular Lot
- Property is zoned AG-5
Property Views
- Woods
- Valley
Home Design
- Ranch Property
- Raised Foundation
- Frame Construction
- Composition Roof
- Wood Siding
Interior Spaces
- 1,600 Sq Ft Home
- 2-Story Property
- Ceiling Fan
- 1 Fireplace
- Wood Burning Stove
- Great Room
- Living Room
- Dining Room
- Carbon Monoxide Detectors
Kitchen
- Free-Standing Gas Range
- Dishwasher
Flooring
- Carpet
- Linoleum
Bedrooms and Bathrooms
- 3 Bedrooms
- Primary Bedroom Upstairs
- Separate Bedroom Exit
- Primary Bathroom is a Full Bathroom
- Separate Shower
- Window or Skylight in Bathroom
Laundry
- Laundry Room
- Laundry on main level
- Washer
- Laundry Cabinets
Parking
- 10 Open Parking Spaces
- 1 Carport Space
- No Garage
- Guest Parking
Outdoor Features
- Balcony
- Covered Deck
- Separate Outdoor Workshop
- Shed
- Outbuilding
- Front Porch
Utilities
- Ductless Heating Or Cooling System
- Cooling System Mounted In Outer Wall Opening
- Wall Furnace
- Heating System Powered By Owned Propane
- Heating System Uses Propane
- Well
- Septic System
Additional Features
- Grab Bars
- Horses Allowed On Property
Community Details
- No Home Owners Association
- Building Fire Alarm
Listing and Financial Details
- Assessor Parcel Number 053-020-043-000
Map
Home Values in the Area
Average Home Value in this Area
Tax History
| Year | Tax Paid | Tax Assessment Tax Assessment Total Assessment is a certain percentage of the fair market value that is determined by local assessors to be the total taxable value of land and additions on the property. | Land | Improvement |
|---|---|---|---|---|
| 2025 | $1,223 | $99,048 | $7,807 | $91,241 |
| 2024 | $1,198 | $97,106 | $7,654 | $89,452 |
| 2023 | $1,198 | $95,203 | $7,504 | $87,699 |
| 2022 | $1,171 | $93,337 | $7,357 | $85,980 |
| 2021 | $1,087 | $91,508 | $7,213 | $84,295 |
| 2020 | $1,123 | $90,571 | $7,140 | $83,431 |
| 2019 | $1,099 | $88,796 | $7,000 | $81,796 |
| 2018 | $0 | $87,056 | $6,863 | $80,193 |
| 2017 | $1,054 | $85,351 | $6,729 | $78,622 |
| 2016 | $1,017 | $83,679 | $6,598 | $77,081 |
| 2015 | $1,002 | $82,423 | $6,499 | $75,924 |
| 2014 | $1,002 | $80,810 | $6,372 | $74,438 |
Property History
| Date | Event | Price | Change | Sq Ft Price |
|---|---|---|---|---|
| 09/01/2025 09/01/25 | Pending | -- | -- | -- |
| 06/21/2025 06/21/25 | Price Changed | $419,400 | -4.6% | $262 / Sq Ft |
| 05/25/2025 05/25/25 | For Sale | $439,800 | -- | $275 / Sq Ft |
Purchase History
| Date | Type | Sale Price | Title Company |
|---|---|---|---|
| Interfamily Deed Transfer | -- | None Available |
Source: MetroList
MLS Number: 225067682
APN: 053-020-043-000
- 10530 Grubstake Trail
- 15655 Rough And Ready Hwy
- 15265 Miller Cir
- 10757 Oak Hill Dr
- 10511 Rough And Ready Rd
- 15324 Gamble Ct
- 16281 Hillaire Rd
- 17098 Clover Rd
- 16260 Hillaire Rd
- 17354 Cloudburst Way
- 17238 Carrie Ann Ln
- 318 Quail Ln
- 14720 Cochran Rd
- 146 Lark St
- 220 Robin St
- 205 Robin St
- 200 Robin St
- 17919 Kemo Ln
- 10151 Trauner Ln
- 14939 Stagecoach Way







