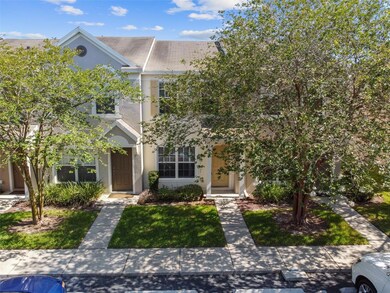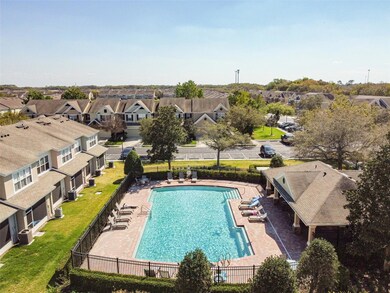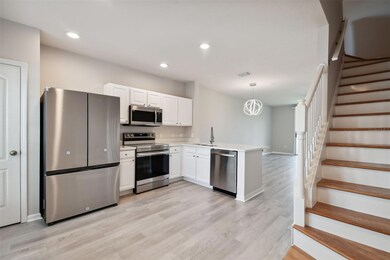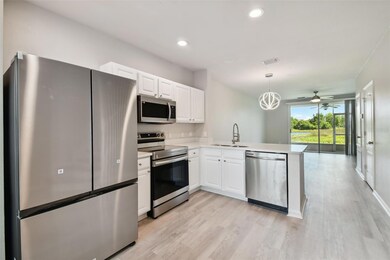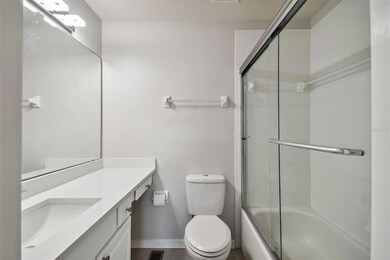
10157 Bessemer Pond Ct Riverview, FL 33578
Highlights
- Access To Pond
- Gated Community
- Clubhouse
- Home fronts a pond
- Pond View
- Contemporary Architecture
About This Home
As of September 2023Under contract-accepting backup offers. UPDATED & UPGRADED! Completely renovated, Better Than NEW! 2 bed, 2.5 bath, two-story townhome is in the gated community of Valhalla without neighbors behind or in front of the home and has pond views. The first floor features an open floorplan that flows onto the enclosed patio overlooking the pond and surrounding wildlife. A half bath is just off the main room. Upstairs you will find two spacious bedrooms with en suite bedrooms. The washer and dryer are included and located upstairs for added convenience. One reserved resident parking spot and ample guest parking. The community offers pet friendly walking trails, two large community pools, and well kept grounds. Surrounded by beautiful nature conservation while centrally located just minutes away from I-75, I-4, Hwy 301, a 30min commute to MacDill AFB and convenient to shopping, gyms, dining and entertainment. The monthly HOA fee includes water, cable, internet, pool and lawn maintenance, trash, and outdoor pest control. Come live the Florida Dream!
Last Agent to Sell the Property
RE/MAX BAYSIDE REALTY LLC Brokerage Phone: 813-938-1781 License #500492 Listed on: 06/14/2023

Townhouse Details
Home Type
- Townhome
Est. Annual Taxes
- $2,555
Year Built
- Built in 2005
Lot Details
- 858 Sq Ft Lot
- Home fronts a pond
- North Facing Home
- Mature Landscaping
HOA Fees
- $350 Monthly HOA Fees
Home Design
- Contemporary Architecture
- Bi-Level Home
- Slab Foundation
- Wood Frame Construction
- Shingle Roof
- Block Exterior
- Stucco
Interior Spaces
- 1,110 Sq Ft Home
- Ceiling Fan
- Sliding Doors
- Great Room
- Family Room Off Kitchen
- Living Room
- Inside Utility
- Utility Room
- Pond Views
- Walk-Up Access
Kitchen
- Walk-In Pantry
- Range<<rangeHoodToken>>
- <<microwave>>
- Dishwasher
- Stone Countertops
- Solid Wood Cabinet
- Disposal
Flooring
- Wood
- Laminate
Bedrooms and Bathrooms
- 2 Bedrooms
- En-Suite Bathroom
Laundry
- Laundry on upper level
- Dryer
- Washer
Home Security
Outdoor Features
- Access To Pond
- Screened Patio
- Private Mailbox
- Front Porch
Schools
- Ippolito Elementary School
- Mclane Middle School
- Spoto High School
Utilities
- Central Heating and Cooling System
- Electric Water Heater
- Cable TV Available
Listing and Financial Details
- Visit Down Payment Resource Website
- Legal Lot and Block 5 / 10
- Assessor Parcel Number U-06-30-20-76W-000010-00005.0
Community Details
Overview
- Association fees include pool, escrow reserves fund, internet, maintenance structure, ground maintenance, management, pest control, sewer, trash, water
- Angie Morris Association, Phone Number (813) 991-8775
- Valhalla Subdivision
- The community has rules related to deed restrictions
Amenities
- Clubhouse
- Community Mailbox
Recreation
- Community Pool
- Trails
Pet Policy
- Pets Allowed
- 3 Pets Allowed
Security
- Gated Community
- Fire and Smoke Detector
Ownership History
Purchase Details
Purchase Details
Home Financials for this Owner
Home Financials are based on the most recent Mortgage that was taken out on this home.Similar Homes in the area
Home Values in the Area
Average Home Value in this Area
Purchase History
| Date | Type | Sale Price | Title Company |
|---|---|---|---|
| Warranty Deed | $65,000 | Sunbelt Title Agency | |
| Special Warranty Deed | $162,100 | Multiple |
Mortgage History
| Date | Status | Loan Amount | Loan Type |
|---|---|---|---|
| Open | $286,010 | VA | |
| Previous Owner | $129,640 | Fannie Mae Freddie Mac |
Property History
| Date | Event | Price | Change | Sq Ft Price |
|---|---|---|---|---|
| 07/16/2025 07/16/25 | Price Changed | $268,900 | -0.1% | $242 / Sq Ft |
| 07/02/2025 07/02/25 | For Sale | $269,300 | 0.0% | $243 / Sq Ft |
| 07/01/2025 07/01/25 | Off Market | $269,300 | -- | -- |
| 06/10/2025 06/10/25 | Price Changed | $269,300 | -0.1% | $243 / Sq Ft |
| 03/28/2025 03/28/25 | Price Changed | $269,600 | 0.0% | $243 / Sq Ft |
| 03/03/2025 03/03/25 | Price Changed | $269,700 | -0.1% | $243 / Sq Ft |
| 01/11/2025 01/11/25 | For Sale | $269,900 | +1.1% | $243 / Sq Ft |
| 09/01/2023 09/01/23 | Sold | $267,000 | -4.6% | $241 / Sq Ft |
| 08/02/2023 08/02/23 | Pending | -- | -- | -- |
| 06/14/2023 06/14/23 | For Sale | $280,000 | -- | $252 / Sq Ft |
Tax History Compared to Growth
Tax History
| Year | Tax Paid | Tax Assessment Tax Assessment Total Assessment is a certain percentage of the fair market value that is determined by local assessors to be the total taxable value of land and additions on the property. | Land | Improvement |
|---|---|---|---|---|
| 2024 | $3,378 | $182,992 | $18,299 | $164,693 |
| 2023 | $2,777 | $174,833 | $17,483 | $157,350 |
| 2022 | $2,555 | $158,270 | $15,827 | $142,443 |
| 2021 | $2,227 | $114,952 | $11,495 | $103,457 |
| 2020 | $2,156 | $103,770 | $10,377 | $93,393 |
| 2019 | $2,058 | $103,133 | $10,313 | $92,820 |
| 2018 | $1,907 | $91,987 | $0 | $0 |
| 2017 | $1,729 | $76,601 | $0 | $0 |
| 2016 | $1,673 | $70,616 | $0 | $0 |
| 2015 | $1,570 | $64,196 | $0 | $0 |
| 2014 | $1,485 | $58,360 | $0 | $0 |
| 2013 | -- | $53,055 | $0 | $0 |
Agents Affiliated with this Home
-
Angel perez

Seller's Agent in 2025
Angel perez
BHHS FLORIDA PROPERTIES GROUP
(267) 237-2171
60 Total Sales
-
Linda Miles

Seller's Agent in 2023
Linda Miles
RE/MAX
(813) 645-8495
4 in this area
60 Total Sales
-
Brenda Wade

Buyer's Agent in 2023
Brenda Wade
SIGNATURE REALTY ASSOCIATES
(813) 655-5333
97 in this area
1,473 Total Sales
Map
Source: Stellar MLS
MLS Number: T3452382
APN: U-06-30-20-76W-000010-00005.0
- 4538 Kennewick Place
- 10106 Bessemer Pond Ct
- 4535 Kennewick Place
- 4537 Kennewick Place
- 4516 Barnstead Dr
- 4603 Barnstead Dr
- 4715 Barnstead Dr
- 4815 Barnstead Dr
- 4862 Pond Ridge Dr
- 4910 Chatham Gate Dr
- 4879 Pond Ridge Dr
- 4916 Chatham Gate Dr
- 1725 Bondurant Way
- 1604 Acadia Harbor Place
- 1716 Bondurant Way
- 1525 Acadia Harbor Place
- 2807 Lantern Hill Ave
- 1706 Kirtley Dr Unit 14
- 1438 Mallory Sail Place
- 2837 Santego Bay Ct

