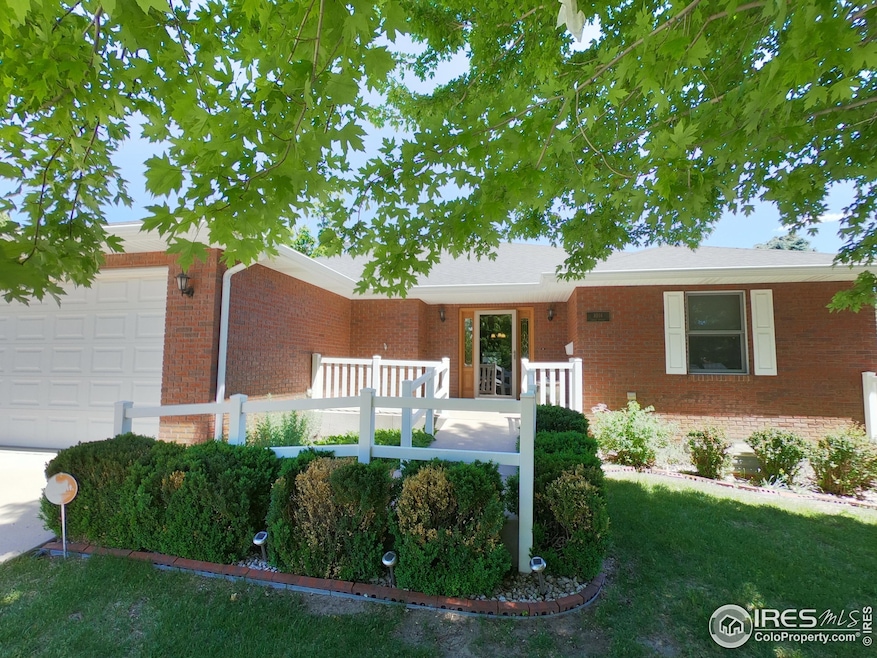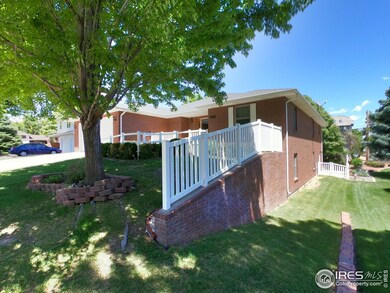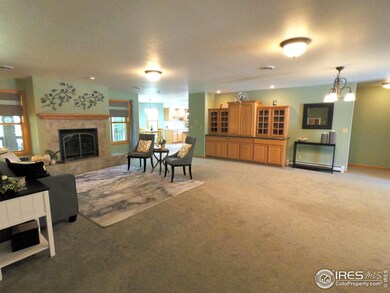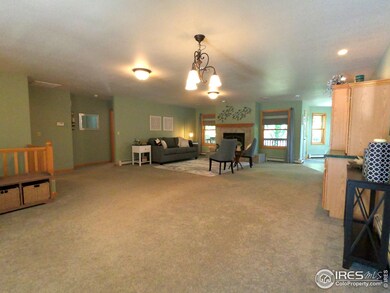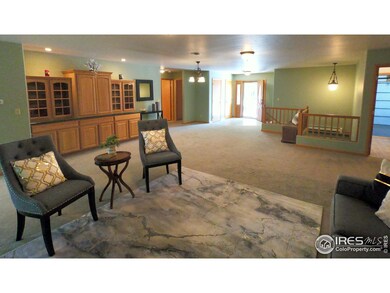
1016 Carol St Fort Morgan, CO 80701
Highlights
- Open Floorplan
- No HOA
- Wood Frame Window
- Wooded Lot
- Balcony
- 2 Car Attached Garage
About This Home
As of June 2025"NEW ROOF" NEW PRICE" Welcome to this Gorgeous Custom All Brick Home. Special touches await you, with large rooms, walk-out basement, covered back porch, an ambiance of elegance and style throughout the home. The living room has a wonderful gas fireplace for those chilly winter evenings. The separate dining room has a large built-in buffet for all your dishes and special items. The main floor primary retreat includes its very own bathroom, with a walk-in shower, a large walk-in closet and a door that leads to the private back covered patio.. The elegant kitchen boasts a large island, an abundance of countertop space and beautiful cabinets and all the appliances are included. The kitchen has an eat-in area, a bay window a pantry, and a door to your private deck. Large bedrooms with great closets. One of the bedrooms has a desk and built-in shelving. This home has an amazing laundry room with folding tables and numerous cabinets. Full walk-out basement offers spacious room for a rec room, additional family room, bar, additional bedrooms, a bath, and a large office, use your imagination to finish it as you wish. Outdoors, you will enjoy mature trees, private covered deck, and your beautifully landscaped yard. The 2 car attached garage has lots of extra space. Come see why this beautifully appointed home is the perfect place to call your home!
Last Buyer's Agent
Sarah Stadler
Home Details
Home Type
- Single Family
Est. Annual Taxes
- $2,850
Year Built
- Built in 2004
Lot Details
- 8,928 Sq Ft Lot
- Vinyl Fence
- Sprinkler System
- Wooded Lot
Parking
- 2 Car Attached Garage
- Garage Door Opener
Home Design
- Brick Veneer
- Wood Frame Construction
- Composition Roof
Interior Spaces
- 2,144 Sq Ft Home
- 1-Story Property
- Open Floorplan
- Window Treatments
- Wood Frame Window
- Living Room with Fireplace
- Dining Room
Kitchen
- Eat-In Kitchen
- Electric Oven or Range
- <<microwave>>
- Dishwasher
- Kitchen Island
- Disposal
Flooring
- Carpet
- Vinyl
Bedrooms and Bathrooms
- 3 Bedrooms
- Walk-In Closet
Laundry
- Laundry on main level
- Dryer
- Washer
Unfinished Basement
- Walk-Out Basement
- Basement Fills Entire Space Under The House
Outdoor Features
- Balcony
Schools
- Green Acres Elementary School
- Fort Morgan Middle School
- Fort Morgan High School
Utilities
- Zoned Heating and Cooling System
- Baseboard Heating
- Hot Water Heating System
Community Details
- No Home Owners Association
- Taylor Minor Subdivision
Listing and Financial Details
- Assessor Parcel Number 122905243002
Ownership History
Purchase Details
Home Financials for this Owner
Home Financials are based on the most recent Mortgage that was taken out on this home.Purchase Details
Home Financials for this Owner
Home Financials are based on the most recent Mortgage that was taken out on this home.Similar Homes in Fort Morgan, CO
Home Values in the Area
Average Home Value in this Area
Purchase History
| Date | Type | Sale Price | Title Company |
|---|---|---|---|
| Warranty Deed | $490,000 | None Listed On Document | |
| Personal Reps Deed | $470,000 | None Listed On Document |
Mortgage History
| Date | Status | Loan Amount | Loan Type |
|---|---|---|---|
| Open | $500,000 | Construction | |
| Previous Owner | $446,500 | New Conventional |
Property History
| Date | Event | Price | Change | Sq Ft Price |
|---|---|---|---|---|
| 06/16/2025 06/16/25 | Sold | $490,000 | -1.8% | $229 / Sq Ft |
| 05/13/2025 05/13/25 | For Sale | $499,000 | +6.2% | $233 / Sq Ft |
| 10/15/2024 10/15/24 | Sold | $470,000 | -5.8% | $219 / Sq Ft |
| 09/07/2024 09/07/24 | Price Changed | $499,000 | -6.7% | $233 / Sq Ft |
| 08/17/2024 08/17/24 | Price Changed | $535,000 | -5.3% | $250 / Sq Ft |
| 07/12/2024 07/12/24 | Price Changed | $565,000 | -2.6% | $264 / Sq Ft |
| 06/03/2024 06/03/24 | For Sale | $580,000 | -- | $271 / Sq Ft |
Tax History Compared to Growth
Tax History
| Year | Tax Paid | Tax Assessment Tax Assessment Total Assessment is a certain percentage of the fair market value that is determined by local assessors to be the total taxable value of land and additions on the property. | Land | Improvement |
|---|---|---|---|---|
| 2024 | $2,812 | $35,120 | $2,700 | $32,420 |
| 2023 | $2,812 | $38,800 | $2,980 | $35,820 |
| 2022 | $1,529 | $25,600 | $2,920 | $22,680 |
| 2021 | $1,575 | $26,340 | $3,000 | $23,340 |
| 2020 | $1,272 | $22,240 | $2,860 | $19,380 |
| 2019 | $1,274 | $22,240 | $2,860 | $19,380 |
| 2018 | $1,742 | $20,330 | $2,380 | $17,950 |
| 2017 | $1,744 | $20,330 | $2,380 | $17,950 |
| 2016 | $1,598 | $18,460 | $2,870 | $15,590 |
| 2015 | $1,575 | $18,460 | $2,870 | $15,590 |
| 2014 | $1,410 | $16,110 | $2,550 | $13,560 |
| 2013 | -- | $16,110 | $2,550 | $13,560 |
Agents Affiliated with this Home
-
Sarah Stadler

Seller's Agent in 2025
Sarah Stadler
Key Team Real Estate Corp.
(303) 547-0166
9 Total Sales
-
Reed Covelli

Buyer's Agent in 2025
Reed Covelli
Peaks to Plains Properties
(970) 867-4908
66 Total Sales
-
Lee Ann Samuels

Seller's Agent in 2024
Lee Ann Samuels
eXp Realty LLC
(970) 441-0063
159 Total Sales
Map
Source: IRES MLS
MLS Number: 1011185
APN: 122905243002
