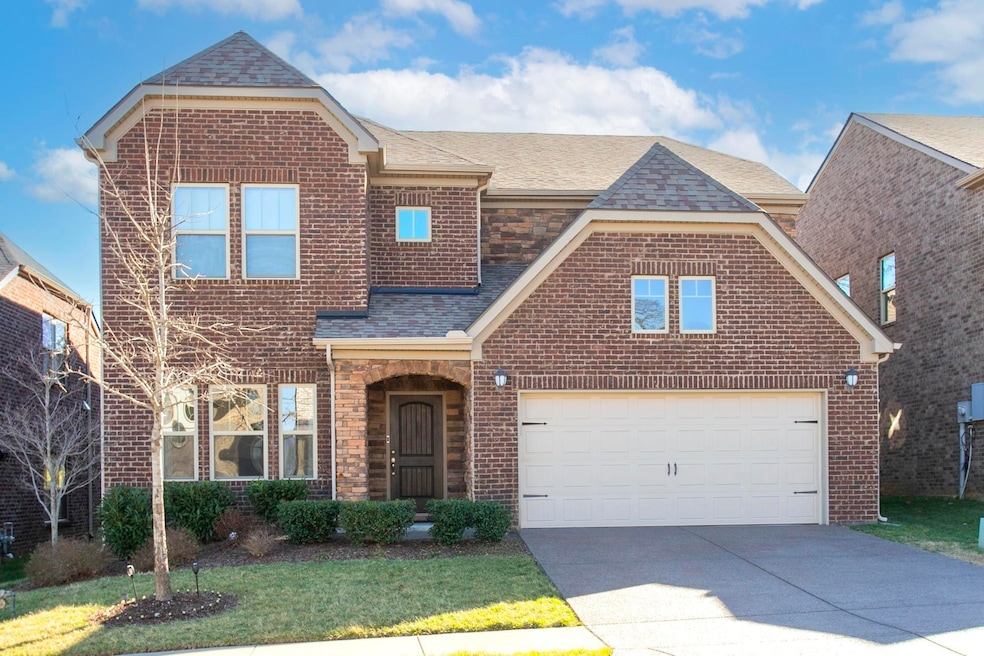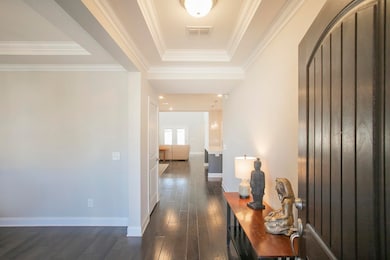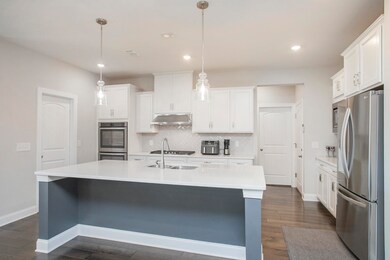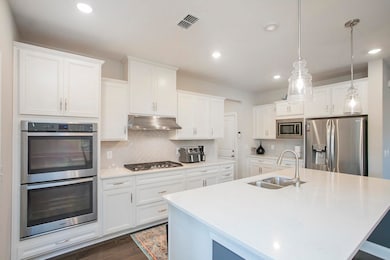
1016 Fenner Ln Gallatin, TN 37066
Estimated payment $4,342/month
Highlights
- Water Views
- <<doubleOvenToken>>
- Walk-In Closet
- Jack Anderson Elementary School Rated A-
- 2 Car Attached Garage
- Cooling Available
About This Home
This stunning home features an open floor plan with breathtaking views of the 11th tee box at Foxland Harbor Golf Course and a scenic pond. The chef's kitchen includes a large island, double ovens, and a gas cooktop. The home offers ample storage with plenty of closets. Membership to Tennessee Grasslands is separate and provides access to two golf courses, pools, clubhouses, and restaurants. Located near Old Hickory Lake with nearby boat access, it's just under 30 minutes from downtown Nashville.
Listing Agent
RE/MAX Choice Properties Brokerage Phone: 6154780970 License # 330796 Listed on: 06/05/2025

Home Details
Home Type
- Single Family
Est. Annual Taxes
- $3,252
Year Built
- Built in 2018
Lot Details
- 6,098 Sq Ft Lot
- Level Lot
HOA Fees
- $29 Monthly HOA Fees
Parking
- 2 Car Attached Garage
Home Design
- Brick Exterior Construction
- Slab Foundation
- Shingle Roof
Interior Spaces
- 2,998 Sq Ft Home
- Property has 2 Levels
- Ceiling Fan
- Gas Fireplace
- Interior Storage Closet
- Water Views
Kitchen
- <<doubleOvenToken>>
- <<microwave>>
- Dishwasher
Flooring
- Carpet
- Tile
Bedrooms and Bathrooms
- 4 Bedrooms | 1 Main Level Bedroom
- Walk-In Closet
Outdoor Features
- Patio
Schools
- Jack Anderson Elementary School
- Station Camp Middle School
- Station Camp High School
Utilities
- Cooling Available
- Central Heating
- Heating System Uses Natural Gas
Community Details
- Foxland Harbor Subdivision
Listing and Financial Details
- Assessor Parcel Number 147J E 03200 000
Map
Home Values in the Area
Average Home Value in this Area
Tax History
| Year | Tax Paid | Tax Assessment Tax Assessment Total Assessment is a certain percentage of the fair market value that is determined by local assessors to be the total taxable value of land and additions on the property. | Land | Improvement |
|---|---|---|---|---|
| 2024 | $2,369 | $166,725 | $25,000 | $141,725 |
| 2023 | $3,628 | $118,850 | $11,600 | $107,250 |
| 2022 | $3,639 | $118,850 | $11,600 | $107,250 |
| 2021 | $3,639 | $118,850 | $11,600 | $107,250 |
| 2020 | $3,639 | $118,850 | $11,600 | $107,250 |
| 2019 | $3,639 | $0 | $0 | $0 |
| 2018 | $698 | $0 | $0 | $0 |
| 2017 | $698 | $0 | $0 | $0 |
Property History
| Date | Event | Price | Change | Sq Ft Price |
|---|---|---|---|---|
| 06/05/2025 06/05/25 | For Sale | $729,900 | +4.6% | $243 / Sq Ft |
| 08/04/2022 08/04/22 | Sold | $698,000 | +1.2% | $233 / Sq Ft |
| 06/16/2022 06/16/22 | Pending | -- | -- | -- |
| 06/16/2022 06/16/22 | For Sale | $690,000 | +58.0% | $230 / Sq Ft |
| 12/28/2018 12/28/18 | Sold | $436,620 | 0.0% | $146 / Sq Ft |
| 12/07/2018 12/07/18 | Pending | -- | -- | -- |
| 12/07/2018 12/07/18 | For Sale | $436,620 | -- | $146 / Sq Ft |
Purchase History
| Date | Type | Sale Price | Title Company |
|---|---|---|---|
| Warranty Deed | $698,000 | None Listed On Document | |
| Warranty Deed | $436,620 | Stewart Title Company |
Mortgage History
| Date | Status | Loan Amount | Loan Type |
|---|---|---|---|
| Previous Owner | $345,096 | New Conventional | |
| Previous Owner | $349,296 | New Conventional |
Similar Homes in Gallatin, TN
Source: Realtracs
MLS Number: 2904306
APN: 083147J E 03200
- 1673 Foxland Blvd
- 1727 Foxland Blvd
- 1677 Boardwalk Place
- 1646 Boardwalk Place
- 1717 Boardwalk Place
- 1048 Edgewater Cir
- 1022 Bradley Rd
- 0 Bradley Rd
- 1041 Albatross Way
- 1316 Reynard Dr
- 1370 Reynard Dr
- 1303 Reynard Dr
- 1324 Reynard Dr
- 1328 Reynard Dr
- 1492 Boardwalk Place
- 1428 Boardwalk Place
- 1803 W Lori Lee Dr
- 1499 Boardwalk Place
- 199 Cape Cir
- 2044 Albatross Way
- 1810 W Lori Lee Dr
- 270 Douglas Bend Rd
- 204 Douglas Bend Rd Unit 305
- 1391 Foxland Blvd
- 120 Vintage Foxland Dr
- 229 Claremont Ct
- 1060 Kennesaw Blvd
- 409 Longstone Rd
- 516 Tobias St
- 532 Tobias St
- 1050 Paddock Park Cir
- 2325 Nashville Pike
- 1000 Banner Dr
- 737 Starpoint Dr
- 577 Smoky Mountains Dr
- 1137 Greenlea Blvd
- 438 Bryce Cyn Way
- 438 Bryce Canyon Way
- 800 S Browns Ln Unit I1 (letter i, then n
- 703 Hillside Dr






