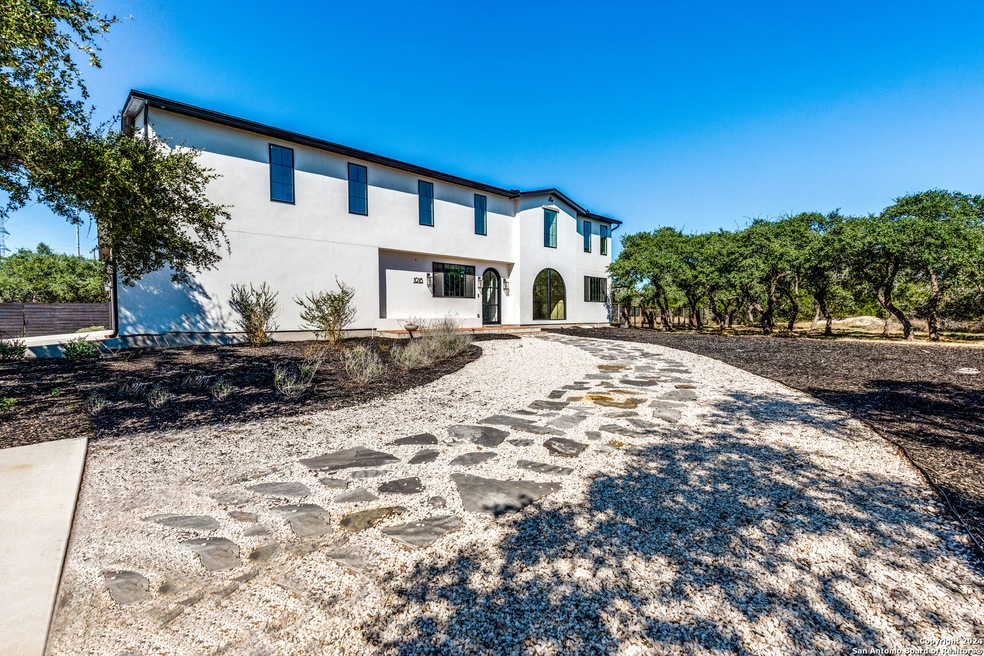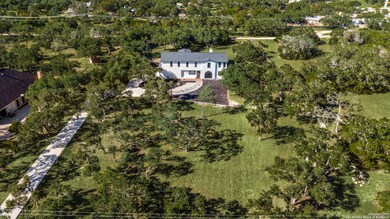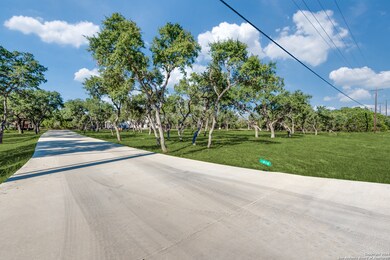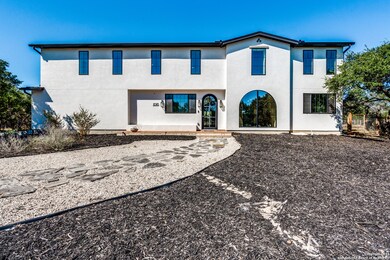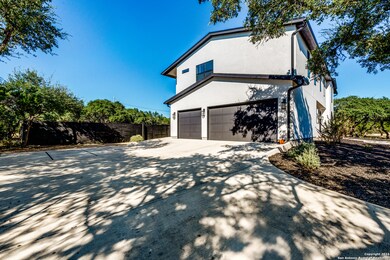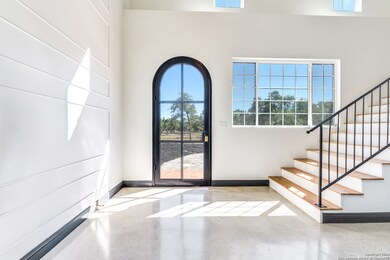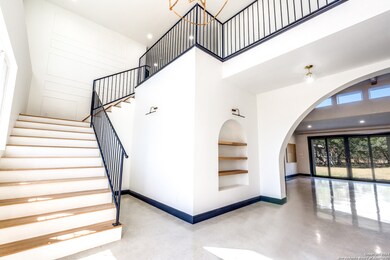
1016 Glenwood Loop Bulverde, TX 78163
Far North San Antonio NeighborhoodEstimated payment $6,379/month
Highlights
- 2.33 Acre Lot
- Clubhouse
- 1 Fireplace
- Rahe Bulverde Elementary School Rated A
- Deck
- Two Living Areas
About This Home
Nestled in the heart of Bulverde, this stunning and spacious home is tailor-made for large families seeking comfort, luxury, and hill country charm. The expansive acreage offers endless possibilities, including a potential mother-in-law suite - a design is already in place. Step inside to discover unique features like soaring ceilings, polished concrete floors, and large windows, plus multiple entertainment areas perfect for family gatherings. Outdoor enthusiasts will love the RV and boat storage, large garage, and treehouse, while nature lovers will appreciate the mature trees, privacy fence, and gated dog run/garden area. Enjoy breathtaking sunsets from the second-story patio. This gated community boasts a pool, park, and walking trails, and is conveniently located near top-rated schools, HEB, HWY 46, and HWY 281, yet remains tucked away in the sought-after hill country. Motivated seller!
Listing Agent
Cindy Stensrud
eXp Realty Listed on: 10/05/2024
Home Details
Home Type
- Single Family
Est. Annual Taxes
- $11,604
Year Built
- Built in 2021
Lot Details
- 2.33 Acre Lot
- Fenced
HOA Fees
- $73 Monthly HOA Fees
Parking
- 3 Car Garage
Home Design
- Slab Foundation
- Composition Roof
- Stucco
Interior Spaces
- 4,477 Sq Ft Home
- Property has 2 Levels
- Ceiling Fan
- Chandelier
- 1 Fireplace
- Two Living Areas
- Washer Hookup
Kitchen
- <<builtInOvenToken>>
- Stove
Flooring
- Carpet
- Concrete
- Ceramic Tile
Bedrooms and Bathrooms
- 4 Bedrooms
- 3 Full Bathrooms
Outdoor Features
- Deck
- Covered patio or porch
Schools
- Spring Br Middle School
- Smithson High School
Utilities
- Central Heating and Cooling System
- Heating System Uses Natural Gas
- Septic System
Listing and Financial Details
- Tax Lot 2
- Assessor Parcel Number 200173000200
Community Details
Overview
- $185 HOA Transfer Fee
- Trio Association
- Built by Rex Robinson Homes
- Glenwood Subdivision
- Mandatory home owners association
Amenities
- Community Barbecue Grill
- Clubhouse
Recreation
- Community Pool
- Park
Security
- Controlled Access
Map
Home Values in the Area
Average Home Value in this Area
Tax History
| Year | Tax Paid | Tax Assessment Tax Assessment Total Assessment is a certain percentage of the fair market value that is determined by local assessors to be the total taxable value of land and additions on the property. | Land | Improvement |
|---|---|---|---|---|
| 2023 | $12,564 | $1,042,777 | $0 | $0 |
| 2022 | $15,640 | $1,030,730 | $223,900 | $806,830 |
| 2021 | $1,871 | $102,990 | $102,990 | $0 |
| 2020 | $1,944 | $102,990 | $102,990 | $0 |
| 2019 | $1,760 | $91,070 | $91,070 | $0 |
| 2018 | $1,546 | $80,000 | $80,000 | $0 |
| 2017 | $1,196 | $62,340 | $62,340 | $0 |
| 2016 | $1,196 | $62,340 | $62,340 | $0 |
| 2015 | $1,196 | $62,340 | $62,340 | $0 |
| 2014 | $1,196 | $62,340 | $62,340 | $0 |
Property History
| Date | Event | Price | Change | Sq Ft Price |
|---|---|---|---|---|
| 11/15/2024 11/15/24 | Pending | -- | -- | -- |
| 10/05/2024 10/05/24 | For Sale | $964,000 | +888.7% | $215 / Sq Ft |
| 11/07/2019 11/07/19 | Off Market | -- | -- | -- |
| 08/08/2019 08/08/19 | Sold | -- | -- | -- |
| 07/09/2019 07/09/19 | Pending | -- | -- | -- |
| 08/17/2018 08/17/18 | For Sale | $97,500 | +9.6% | $1 / Sq Ft |
| 11/17/2015 11/17/15 | Off Market | -- | -- | -- |
| 08/17/2015 08/17/15 | Sold | -- | -- | -- |
| 07/18/2015 07/18/15 | Pending | -- | -- | -- |
| 10/04/2012 10/04/12 | For Sale | $89,000 | -- | $1 / Sq Ft |
Purchase History
| Date | Type | Sale Price | Title Company |
|---|---|---|---|
| Deed | -- | Chicago Title | |
| Deed | -- | Chicago Title | |
| Vendors Lien | -- | Capital Title | |
| Vendors Lien | -- | Atc | |
| Warranty Deed | -- | Atc Bulverde |
Mortgage History
| Date | Status | Loan Amount | Loan Type |
|---|---|---|---|
| Previous Owner | $435,000 | New Conventional | |
| Previous Owner | $641,050 | New Conventional | |
| Previous Owner | $625,000 | Construction | |
| Previous Owner | $625,000 | Commercial | |
| Previous Owner | $76,500 | Purchase Money Mortgage | |
| Previous Owner | $72,000 | Purchase Money Mortgage |
Similar Homes in Bulverde, TX
Source: San Antonio Board of REALTORS®
MLS Number: 1814054
APN: 20-0173-0002-00
- 961 Annabelle Ave
- 924 Annabelle Ave
- 33807 Blanco Rd
- 937 Annabelle Ave
- 980 Scarlett Ridge Rd
- 981 Jenny Leigh Trail
- 925 Annabelle Ave
- 980 Scarlett Ridge Dr
- 972 Scarlett Ridge Dr
- 928 Annabelle Ave
- 967 Belle Oaks Blvd
- 917 Annabelle Ave
- 34784 High Gate Rd
- 34780 High Gate Rd
- 965 Jenny Leigh Trail
- 930 Maximino Ridge Rd
- 950 Belle Oaks Blvd
- 978 Maximino Ridge Rd
- 957 Jenny Leigh Trail
- 875 Maximino Ridge Rd
