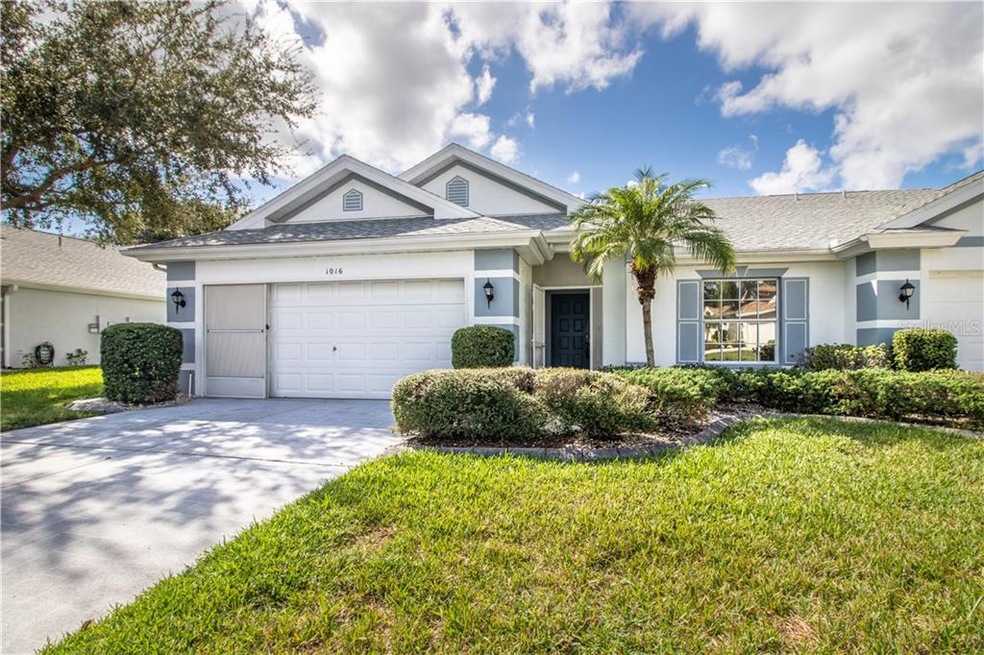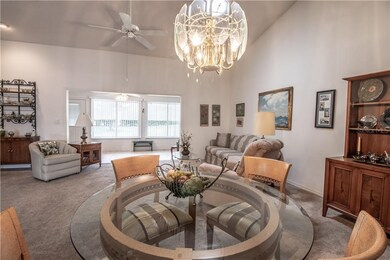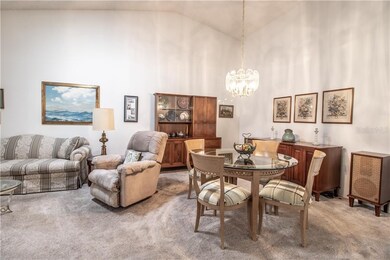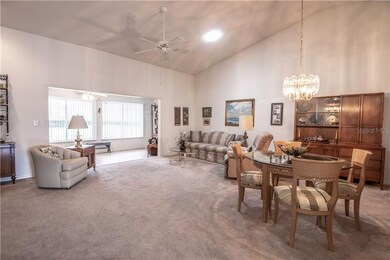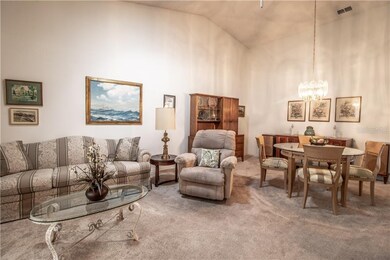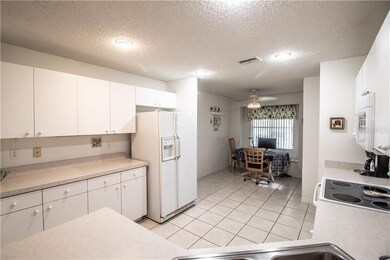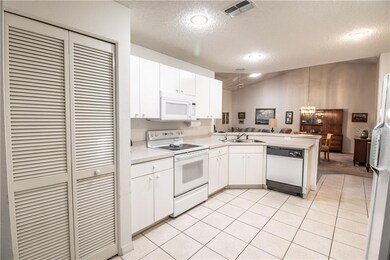
1016 Mcdaniel St Sun City Center, FL 33573
Highlights
- Golf Course Community
- Senior Community
- Clubhouse
- Fitness Center
- Gated Community
- Contemporary Architecture
About This Home
As of December 2019Spacious and bright, this 2 bedroom/2 bath home is perfect for your year round home or your winter retreat! The home welcomes you through the screened entry into the openness of the Great Room and Dining Room. This floor plan also features a split bedroom plan for maximum owner and guest privacy. The flex space offers the unique opportunity for an office/study/den or entertainment area. The Kitchen features a bright space for your casual dining, a breakfast bar and all appliances. Kings Point is a gated community that offers an abundance of wonderful facilities-Pools, Multiple social and art and crafts clubs, Theatre, Golf courses, Fitness Centers, Tennis, Pickleball and more--truly resort style living!! Take your golf cart to the course or shopping. Retirement living at it's best, yet close to major roadways, airports, and gorgeous beaches!
Last Agent to Sell the Property
KELLER WILLIAMS SUBURBAN TAMPA License #692896 Listed on: 10/31/2019

Property Details
Home Type
- Condominium
Est. Annual Taxes
- $1,076
Year Built
- Built in 1996
Lot Details
- Southeast Facing Home
- Mature Landscaping
- Condo Land Included
HOA Fees
- $520 Monthly HOA Fees
Parking
- 2 Car Attached Garage
Home Design
- Contemporary Architecture
- Slab Foundation
- Shingle Roof
- Block Exterior
- Stucco
Interior Spaces
- 1,590 Sq Ft Home
- 1-Story Property
- Ceiling Fan
- Skylights
- Blinds
- Great Room
- Combination Dining and Living Room
- Sun or Florida Room
Kitchen
- Eat-In Kitchen
- Range<<rangeHoodToken>>
- <<microwave>>
- Dishwasher
- Disposal
Flooring
- Carpet
- Linoleum
- Ceramic Tile
Bedrooms and Bathrooms
- 2 Bedrooms
- Split Bedroom Floorplan
- Walk-In Closet
- 2 Full Bathrooms
Laundry
- Dryer
- Washer
Outdoor Features
- Enclosed patio or porch
Schools
- Cypress Creek Elementary School
- Shields Middle School
- Lennard High School
Utilities
- Central Heating and Cooling System
- Cable TV Available
Listing and Financial Details
- Down Payment Assistance Available
- Homestead Exemption
- Visit Down Payment Resource Website
- Tax Lot 000260
- Assessor Parcel Number 0574749552
Community Details
Overview
- Senior Community
- Association fees include 24-hour guard, cable TV, community pool, insurance, maintenance structure, ground maintenance, pest control, pool maintenance, private road, recreational facilities, sewer, trash, water
- First Service Residential Association, Phone Number (813) 642-8990
- Visit Association Website
- Oxford I A Condo Subdivision
- On-Site Maintenance
- The community has rules related to deed restrictions, allowable golf cart usage in the community
- Rental Restrictions
Amenities
- Clubhouse
Recreation
- Golf Course Community
- Tennis Courts
- Recreation Facilities
- Fitness Center
- Community Pool
Pet Policy
- No Pets Allowed
Security
- Security Service
- Gated Community
Ownership History
Purchase Details
Purchase Details
Home Financials for this Owner
Home Financials are based on the most recent Mortgage that was taken out on this home.Purchase Details
Purchase Details
Similar Homes in Sun City Center, FL
Home Values in the Area
Average Home Value in this Area
Purchase History
| Date | Type | Sale Price | Title Company |
|---|---|---|---|
| Deed | -- | None Listed On Document | |
| Warranty Deed | $149,000 | Hillsborough Title Inc | |
| Warranty Deed | $123,000 | -- | |
| Warranty Deed | $103,800 | -- |
Property History
| Date | Event | Price | Change | Sq Ft Price |
|---|---|---|---|---|
| 07/17/2025 07/17/25 | For Rent | $2,400 | 0.0% | -- |
| 06/12/2025 06/12/25 | Price Changed | $214,900 | -2.3% | $119 / Sq Ft |
| 05/07/2025 05/07/25 | Price Changed | $220,000 | -8.3% | $122 / Sq Ft |
| 05/01/2025 05/01/25 | Price Changed | $240,000 | -7.7% | $133 / Sq Ft |
| 04/23/2025 04/23/25 | For Sale | $259,900 | +74.4% | $144 / Sq Ft |
| 12/05/2019 12/05/19 | Sold | $149,000 | -3.2% | $94 / Sq Ft |
| 11/18/2019 11/18/19 | Pending | -- | -- | -- |
| 11/15/2019 11/15/19 | Price Changed | $154,000 | -3.7% | $97 / Sq Ft |
| 10/31/2019 10/31/19 | For Sale | $159,900 | -- | $101 / Sq Ft |
Tax History Compared to Growth
Tax History
| Year | Tax Paid | Tax Assessment Tax Assessment Total Assessment is a certain percentage of the fair market value that is determined by local assessors to be the total taxable value of land and additions on the property. | Land | Improvement |
|---|---|---|---|---|
| 2024 | $1,495 | $119,128 | -- | -- |
| 2023 | $1,402 | $115,658 | $0 | $0 |
| 2022 | $1,565 | $112,289 | $0 | $0 |
| 2021 | $1,539 | $109,018 | $0 | $0 |
| 2020 | $1,465 | $107,513 | $0 | $0 |
| 2019 | $1,095 | $90,527 | $0 | $0 |
| 2018 | $1,076 | $88,839 | $0 | $0 |
| 2017 | $1,052 | $134,079 | $0 | $0 |
| 2016 | $1,033 | $85,222 | $0 | $0 |
| 2015 | $1,043 | $84,630 | $0 | $0 |
| 2014 | $1,028 | $83,958 | $0 | $0 |
| 2013 | -- | $82,717 | $0 | $0 |
Agents Affiliated with this Home
-
Kimberly Evans

Seller's Agent in 2025
Kimberly Evans
CENTURY 21 LIST WITH BEGGINS
(813) 466-8554
24 Total Sales
-
Ray Chadderton

Seller's Agent in 2019
Ray Chadderton
KELLER WILLIAMS SUBURBAN TAMPA
(813) 601-0597
11 in this area
539 Total Sales
Map
Source: Stellar MLS
MLS Number: T3207191
APN: U-14-32-19-209-000000-00026.0
- 2243 Worthington Greens Dr
- 1034 Mcdaniel St
- 1011 Otter Mill Way
- 2413 Oxford Down Ct Unit 58
- 912 Oxford Park Dr
- 1110 Mcdaniel St Unit 77
- 1112 Mcdaniel St Unit 78
- 1012 Radison Lake Ct Unit 59
- 902 Mcdaniel St Unit 1
- 1015 Radison Lake Ct Unit 65
- 812 McCallister Ave
- 2121 Worthington Greens Dr
- 2128 Worthington Greens Dr
- 2206 Mayfield Palms Ln Unit 69
- 2218 Mayfield Palms Ln Unit 323
- 717 Manchester Woods Dr Unit 717
- 2182 Acadia Greens Dr Unit 66
- 2620 Newcomb Ct
- 1020 New Winsor Loop Unit 46
- 2618 Newcomb Ct Unit 12
