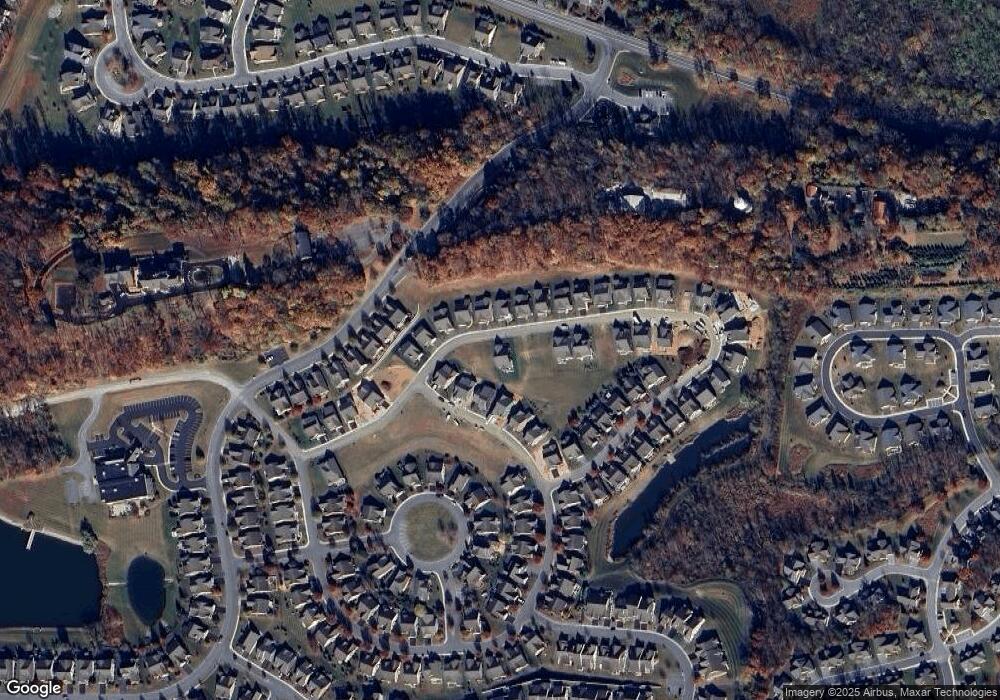1016 Stanford Dr Unit 148 Lebanon, PA 17042
Estimated payment $3,156/month
Highlights
- New Construction
- Open Floorplan
- Traditional Architecture
- Active Adult
- Vaulted Ceiling
- Wood Flooring
About This Home
The STANFORD B at Alden Place. STANFORD'S one-floor living offers not only a beautiful owner's suite but two additional comfortable bedrooms. This well-thought-out plan showcases both efficiency and delightful open space. You will love the covered porch beyond the vaulted great room as your own personal retreat. Alden Place is a 55+ Active Adult Community featuring a 17,000 sq. ft. Clubhouse with an indoor pool, hot tub, fitness center, ballroom, library, billiard room, and coffee cafe. Also, the community has a small fishing lake and access to Rails & Trails for walking and biking.
Listing Agent
(717) 278-7000 sales@aldenmanagement.net Alden Realty Listed on: 11/11/2025
Home Details
Home Type
- Single Family
Year Built
- Built in 2025 | New Construction
Lot Details
- 8,276 Sq Ft Lot
- Land Lease expires in 99 years
- Ground Rent
- Property is in excellent condition
HOA Fees
- $592 Monthly HOA Fees
Parking
- 2 Car Attached Garage
- Front Facing Garage
- Garage Door Opener
- Driveway
Home Design
- Traditional Architecture
- Slab Foundation
- Shingle Roof
- Composition Roof
- Vinyl Siding
- Stick Built Home
Interior Spaces
- 2,011 Sq Ft Home
- Property has 1 Level
- Open Floorplan
- Vaulted Ceiling
- Recessed Lighting
- Gas Fireplace
- Dining Area
- Wood Flooring
Kitchen
- Gas Oven or Range
- Built-In Microwave
- Dishwasher
- Kitchen Island
- Disposal
Bedrooms and Bathrooms
- 3 Main Level Bedrooms
- En-Suite Bathroom
- Walk-In Closet
- 2 Full Bathrooms
Accessible Home Design
- Halls are 36 inches wide or more
- Garage doors are at least 85 inches wide
- Doors are 32 inches wide or more
Schools
- Cornwall Elementary School
- Cedar Crest Middle School
- Cedar Crest High School
Utilities
- Forced Air Heating and Cooling System
- 200+ Amp Service
- Electric Water Heater
Community Details
Overview
- Active Adult
- Association fees include trash
- Active Adult | Residents must be 55 or older
- Alden Place At Cornwall Community Association
- Built by Alden Homes
- Alden Place Subdivision, Stanford B Floorplan
Recreation
- Community Indoor Pool
- Heated Community Pool
Map
Home Values in the Area
Average Home Value in this Area
Property History
| Date | Event | Price | List to Sale | Price per Sq Ft |
|---|---|---|---|---|
| 11/11/2025 11/11/25 | For Sale | $409,650 | -- | $204 / Sq Ft |
Source: Bright MLS
MLS Number: PALN2023674
- 1011 Stanford Dr Unit 193
- 1009 Stanford Dr Unit 194
- 1012 English Dr
- 1007 Great Hall Dr
- 100 Maple Ln
- 103 Riders Way
- 289 Burd Coleman Rd
- 102 Ironmaster Rd
- 47 Norway Ln
- 1134 Alden Way
- 43 W Main St
- 46 W Main St
- 1131 Alden Way Unit 73
- Charlotte Plan at Cornwall Junction
- 124 Forge Dr
- 120 Forge Dr
- 148 Forge Dr
- 130 Foundry Ln
- 132 Foundry Ln
- 140 Foundry Ln
- 120 W Main St
- 290 N Cornwall Rd
- 410 Springwood Dr
- 1201 W Crestview Dr
- 1813 Summit St
- 519 Greentree Village
- 924 Hauck St Unit Third Floor
- 345 S 16th St
- 2007 Acorn Dr
- 408 S Lincoln Ave
- 230 S 6th St Unit 6
- 2146 Walnut St
- 1001 Chestnut St Unit 9
- 1015 Chestnut St Unit 2
- 1015 Chestnut St Unit 1
- 1117 Walton St
- 1825 Chestnut St
- 404 N 10th St
- 119 E Scull St
- 402 N 4th St Unit 8

