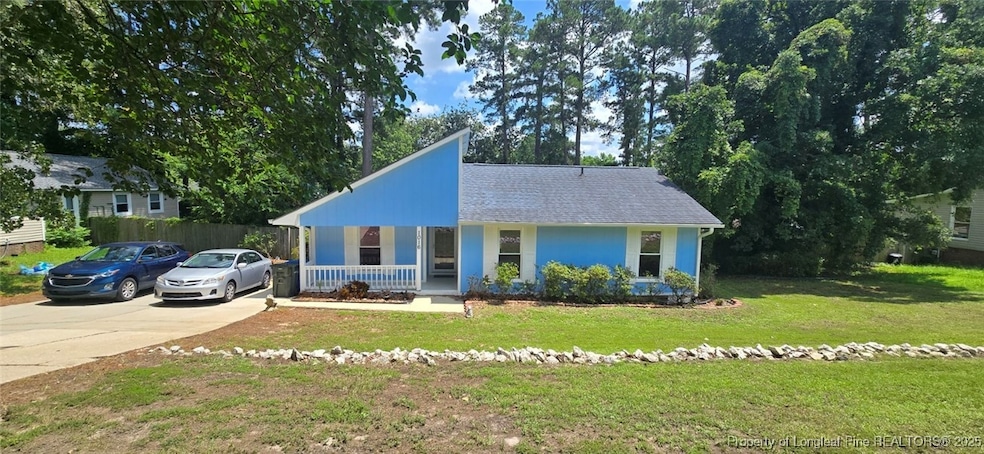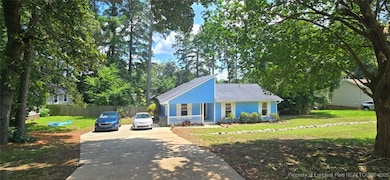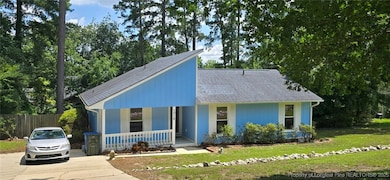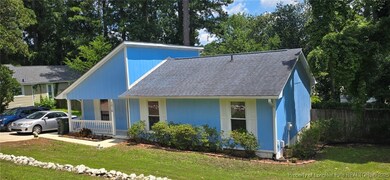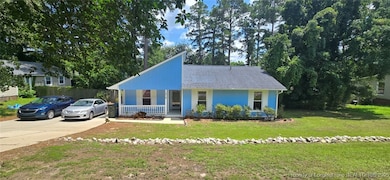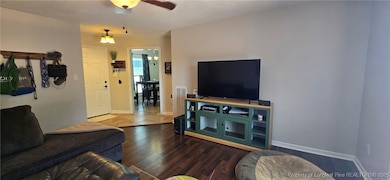
1016 Vesper Ln Fayetteville, NC 28311
Lake Pines NeighborhoodEstimated payment $1,100/month
Total Views
491
3
Beds
1.5
Baths
1,220
Sq Ft
$143
Price per Sq Ft
Highlights
- Deck
- Wood Flooring
- Eat-In Kitchen
- Ranch Style House
- No HOA
- Outdoor Storage
About This Home
Adorable Ranch. Perfect deck for entertaining and storage shed. Kitchen has good sized eating/dining area. HVAC in 2021.
Home Details
Home Type
- Single Family
Est. Annual Taxes
- $1,574
Year Built
- Built in 1982
Lot Details
- Back Yard Fenced
- Sloped Lot
- Property is in average condition
- Zoning described as Residential District
Home Design
- 1,220 Sq Ft Home
- Ranch Style House
- Wood Frame Construction
Kitchen
- Eat-In Kitchen
- Dishwasher
- Disposal
Flooring
- Wood
- Carpet
- Tile
Bedrooms and Bathrooms
- 3 Bedrooms
Laundry
- Dryer
- Washer
Outdoor Features
- Deck
- Outdoor Storage
Schools
- Nick Jeralds Middle School
- E. E. Smith High School
Utilities
- Central Air
Community Details
- No Home Owners Association
- Hillendale W Subdivision
Listing and Financial Details
- Assessor Parcel Number 0429-84-3528
Map
Create a Home Valuation Report for This Property
The Home Valuation Report is an in-depth analysis detailing your home's value as well as a comparison with similar homes in the area
Home Values in the Area
Average Home Value in this Area
Tax History
| Year | Tax Paid | Tax Assessment Tax Assessment Total Assessment is a certain percentage of the fair market value that is determined by local assessors to be the total taxable value of land and additions on the property. | Land | Improvement |
|---|---|---|---|---|
| 2024 | $1,574 | $97,130 | $18,000 | $79,130 |
| 2023 | $1,574 | $97,130 | $18,000 | $79,130 |
| 2022 | $1,574 | $97,130 | $18,000 | $79,130 |
| 2021 | $966 | $90,255 | $18,000 | $72,255 |
| 2019 | $931 | $92,200 | $18,000 | $74,200 |
| 2018 | $931 | $92,200 | $18,000 | $74,200 |
| 2017 | $1,412 | $92,200 | $18,000 | $74,200 |
| 2016 | $1,225 | $87,800 | $18,000 | $69,800 |
| 2015 | $1,213 | $87,800 | $18,000 | $69,800 |
| 2014 | $1,206 | $87,800 | $18,000 | $69,800 |
Source: Public Records
Property History
| Date | Event | Price | Change | Sq Ft Price |
|---|---|---|---|---|
| 07/13/2025 07/13/25 | For Sale | $175,000 | +32.6% | $143 / Sq Ft |
| 05/18/2021 05/18/21 | Sold | $132,000 | +5.7% | $115 / Sq Ft |
| 04/13/2021 04/13/21 | Pending | -- | -- | -- |
| 04/09/2021 04/09/21 | For Sale | $124,900 | -- | $109 / Sq Ft |
Source: Longleaf Pine REALTORS®
Purchase History
| Date | Type | Sale Price | Title Company |
|---|---|---|---|
| Warranty Deed | $132,000 | None Available | |
| Warranty Deed | $101,000 | None Available | |
| Deed | -- | -- | |
| Warranty Deed | $76,000 | -- |
Source: Public Records
Mortgage History
| Date | Status | Loan Amount | Loan Type |
|---|---|---|---|
| Open | $118,668 | New Conventional | |
| Previous Owner | $62,400 | Credit Line Revolving | |
| Previous Owner | $77,500 | New Conventional | |
| Previous Owner | $77,634 | VA |
Source: Public Records
Similar Homes in Fayetteville, NC
Source: Longleaf Pine REALTORS®
MLS Number: 746834
APN: 0429-84-3528
Nearby Homes
- 3517 Barron Way
- 3535 Worley St
- 755 Hedgelawn Way
- 707 Hedgelawn Way
- 848 Tamarack Dr
- 3613 Pine Lake Dr
- 3970 Loufield Dr
- 4215 S Dowfield Dr
- 817 Ridge Rd Unit A
- 820 Pebble Ridge Ct
- 816 Shaw Mill Rd Unit 13
- 633 Elk Ct
- 3304 Green Valley Rd
- 615 Emerald Dr
- 5675 Livingston Dr
- 2523 Mulranny Dr
- 678 Walker St
- 321 Nugget Ct
- 319 Idlewild Dr
- 724 Topeka St
