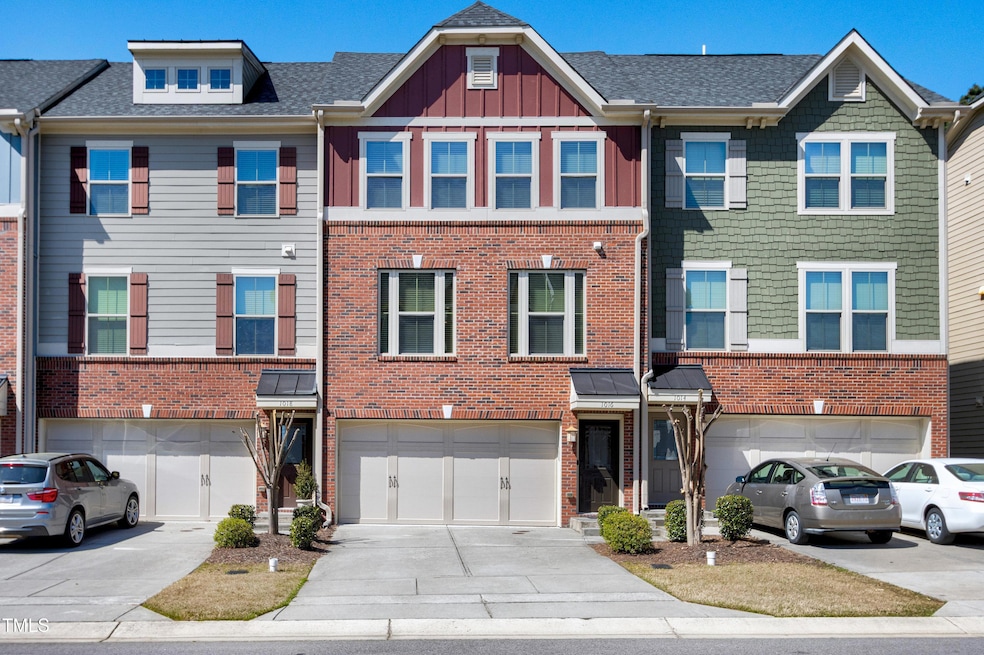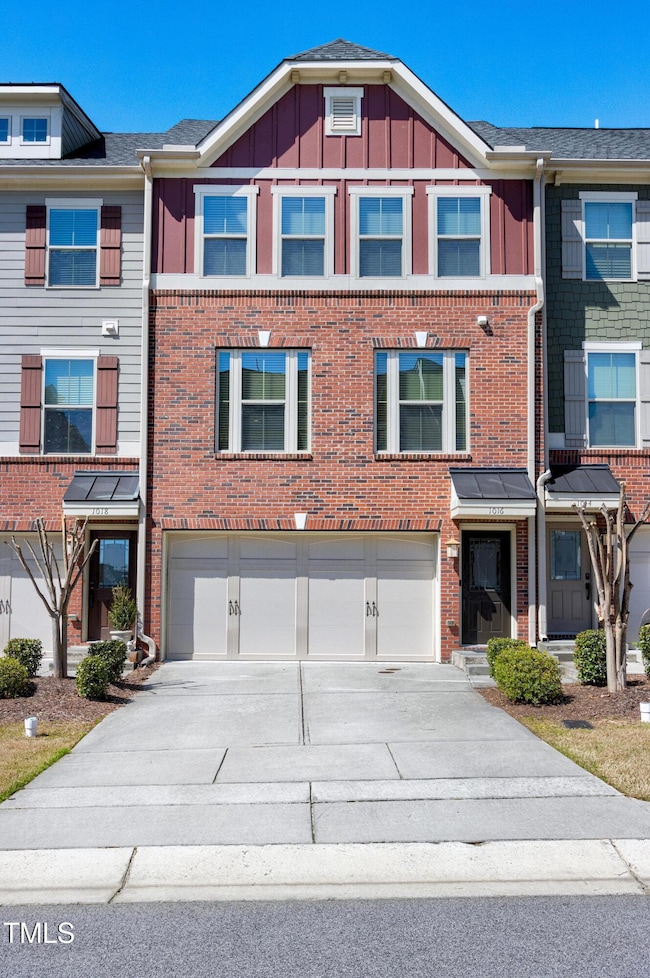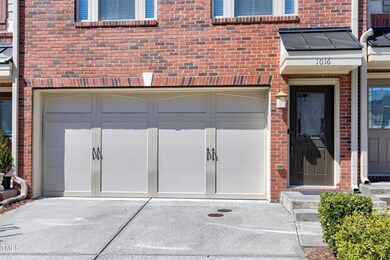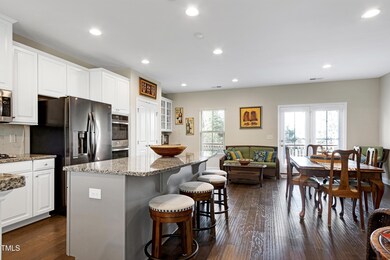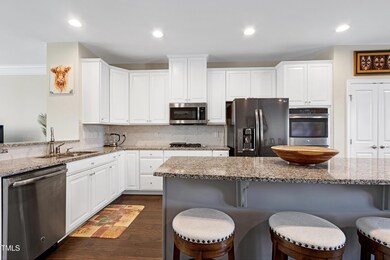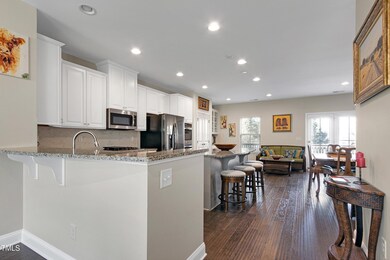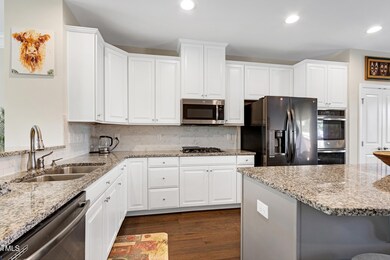
1016 Waymaker Ct Apex, NC 27502
Beaver Creek NeighborhoodHighlights
- Open Floorplan
- Deck
- Engineered Wood Flooring
- Salem Elementary Rated A
- Transitional Architecture
- Bonus Room
About This Home
As of June 2025Pristine 3 Bed+ Bonus/3.5 Bath Townhome in the heart of Apex. Walk to Beaver Creek Shopping and Restaurants! Ideal Open Floorplan with Three Upstairs Bedrooms, Spacious Family Room, and a Huge Main Level Bonus Room that could be a 4th Bedroom given the nearby Full Bathroom. Perfect Primary with Tray Ceiling, Walk-in Closet, Quartz Dual Vanity. Countless Upgrades throughout including Gourmet Kitchen with Island, Double Oven, Gas Cooktop, Subway Tile Backsplash, High End Flooring including Real Hardwood Stairs, Tile Floor and Surround, High Ceilings, Moldings, Surround Sound, and More. Impressive Laundry Room with Built Ins and Cabinetry. Large Deck and Patio. Apex Schools. Reasonable HOA dues. Refrigerator, Washer, Dryer, Garage Work Bench Convey. Close to 540 means you can get anywhere in the Triangle fast. No rental cap! A MUST SEE!
Last Agent to Sell the Property
Keller Williams Realty Cary License #217955 Listed on: 03/28/2025

Townhouse Details
Home Type
- Townhome
Est. Annual Taxes
- $3,948
Year Built
- Built in 2017
Lot Details
- 2,178 Sq Ft Lot
- Back Yard
HOA Fees
- $130 Monthly HOA Fees
Parking
- 2 Car Attached Garage
- Front Facing Garage
- Garage Door Opener
- Private Driveway
Home Design
- Transitional Architecture
- Brick Exterior Construction
- Slab Foundation
- Shingle Roof
Interior Spaces
- 2,450 Sq Ft Home
- 2-Story Property
- Open Floorplan
- Sound System
- Built-In Features
- Dry Bar
- Crown Molding
- Tray Ceiling
- Smooth Ceilings
- Ceiling Fan
- Recessed Lighting
- Double Pane Windows
- Blinds
- Entrance Foyer
- Family Room
- Breakfast Room
- Dining Room
- Bonus Room
- Pull Down Stairs to Attic
Kitchen
- Double Convection Oven
- Built-In Electric Oven
- Gas Cooktop
- Microwave
- Ice Maker
- Dishwasher
- Stainless Steel Appliances
- Kitchen Island
- Granite Countertops
Flooring
- Engineered Wood
- Tile
Bedrooms and Bathrooms
- 3 Bedrooms
- Walk-In Closet
- Double Vanity
- Separate Shower in Primary Bathroom
- Soaking Tub
- Bathtub with Shower
- Walk-in Shower
Laundry
- Laundry Room
- Dryer
- Washer
Home Security
- Indoor Smart Camera
- Smart Thermostat
Outdoor Features
- Balcony
- Deck
- Patio
- Rain Gutters
- Front Porch
Schools
- Baucom Elementary School
- Salem Middle School
- Apex High School
Utilities
- Forced Air Heating and Cooling System
- Natural Gas Connected
- Water Heater
- High Speed Internet
- Phone Available
- Cable TV Available
Listing and Financial Details
- Assessor Parcel Number 0732358522
Community Details
Overview
- Association fees include ground maintenance, maintenance structure
- Hempstead At Beaver Creek HOA, Phone Number (866) 473-2573
- Hempstead At Beaver Creek Subdivision
- Maintained Community
Security
- Resident Manager or Management On Site
- Fire and Smoke Detector
Ownership History
Purchase Details
Home Financials for this Owner
Home Financials are based on the most recent Mortgage that was taken out on this home.Purchase Details
Home Financials for this Owner
Home Financials are based on the most recent Mortgage that was taken out on this home.Purchase Details
Home Financials for this Owner
Home Financials are based on the most recent Mortgage that was taken out on this home.Purchase Details
Home Financials for this Owner
Home Financials are based on the most recent Mortgage that was taken out on this home.Similar Homes in the area
Home Values in the Area
Average Home Value in this Area
Purchase History
| Date | Type | Sale Price | Title Company |
|---|---|---|---|
| Warranty Deed | $475,000 | None Listed On Document | |
| Warranty Deed | $475,000 | None Listed On Document | |
| Warranty Deed | $322,000 | None Available | |
| Special Warranty Deed | $332,500 | None Available |
Mortgage History
| Date | Status | Loan Amount | Loan Type |
|---|---|---|---|
| Open | $423,000 | New Conventional | |
| Previous Owner | $380,000 | New Conventional | |
| Previous Owner | $312,795 | New Conventional | |
| Previous Owner | $312,340 | New Conventional | |
| Previous Owner | $315,566 | New Conventional |
Property History
| Date | Event | Price | Change | Sq Ft Price |
|---|---|---|---|---|
| 06/30/2025 06/30/25 | Sold | $479,000 | -1.2% | $196 / Sq Ft |
| 05/08/2025 05/08/25 | Pending | -- | -- | -- |
| 04/27/2025 04/27/25 | Price Changed | $485,000 | -1.0% | $198 / Sq Ft |
| 04/19/2025 04/19/25 | Price Changed | $489,900 | -1.0% | $200 / Sq Ft |
| 03/28/2025 03/28/25 | For Sale | $494,900 | +4.2% | $202 / Sq Ft |
| 11/01/2023 11/01/23 | Sold | $475,000 | 0.0% | $192 / Sq Ft |
| 09/29/2023 09/29/23 | Pending | -- | -- | -- |
| 09/06/2023 09/06/23 | For Sale | $475,000 | -- | $192 / Sq Ft |
Tax History Compared to Growth
Tax History
| Year | Tax Paid | Tax Assessment Tax Assessment Total Assessment is a certain percentage of the fair market value that is determined by local assessors to be the total taxable value of land and additions on the property. | Land | Improvement |
|---|---|---|---|---|
| 2024 | $3,947 | $460,135 | $110,000 | $350,135 |
| 2023 | $3,667 | $332,460 | $75,000 | $257,460 |
| 2022 | $3,443 | $332,460 | $75,000 | $257,460 |
| 2021 | $3,311 | $332,460 | $75,000 | $257,460 |
| 2020 | $3,278 | $332,460 | $75,000 | $257,460 |
| 2019 | $3,009 | $263,175 | $50,000 | $213,175 |
| 2018 | $2,834 | $263,175 | $50,000 | $213,175 |
| 2017 | $1,269 | $127,500 | $50,000 | $77,500 |
| 2016 | $490 | $50,000 | $50,000 | $0 |
Agents Affiliated with this Home
-

Seller's Agent in 2025
Matthew Peedin
Keller Williams Realty Cary
(919) 210-8388
3 in this area
161 Total Sales
-

Buyer's Agent in 2025
Sunny Sebastian
Liberty Real Estate Inc.
(919) 805-4444
7 in this area
152 Total Sales
-

Seller's Agent in 2023
David Wilson
Carolina's Choice Real Estate
(919) 412-9350
5 in this area
851 Total Sales
-

Seller Co-Listing Agent in 2023
Shelley Buffaloe
Carolina's Choice Real Estate
(919) 325-1334
5 in this area
886 Total Sales
-
D
Buyer's Agent in 2023
Dana Fields
Carolina by Design Realty LLC
(919) 630-6257
1 in this area
14 Total Sales
Map
Source: Doorify MLS
MLS Number: 10085493
APN: 0732.01-35-8522-000
- 1001 Drayman Place
- 1035 Brownsmith Dr
- 1043 Brownsmith Dr
- 2060 Jersey City Place
- 1013 Chelsea Run Ln
- 2123 Grouse Ski Cir
- 1104 Patterson Grove Rd
- 2120 Grouse Ski Cir
- 7252 Morris Acres Rd
- 2268 Red Knot Ln
- 7232 Morris Acres Rd
- 1505 Poets Glade Dr
- 7238 Morris Acres Rd
- 1017 Blackpool Ct
- 747 Bachelor Gulch Way
- 763 Larkspur Bowl Way
- 750 Bachelor Gulch Way
- 4525 Plymouth Pines Dr
- 3021 White Cloud Cir
- 2106 Grubstake St
