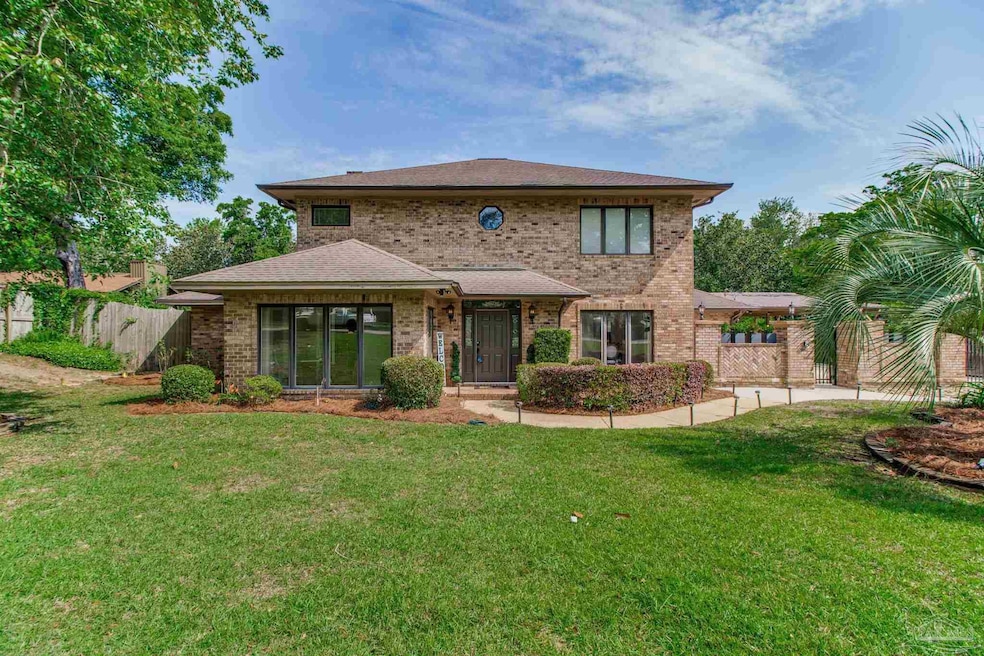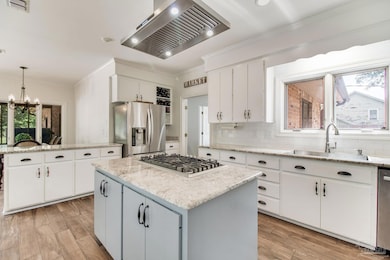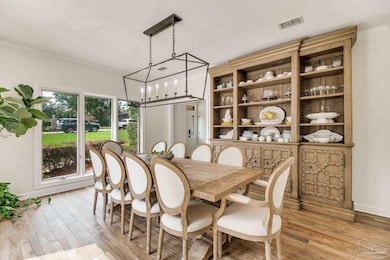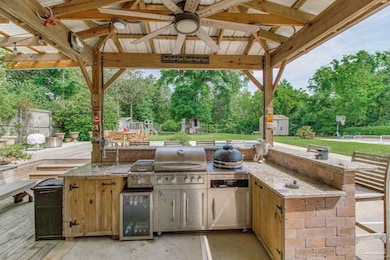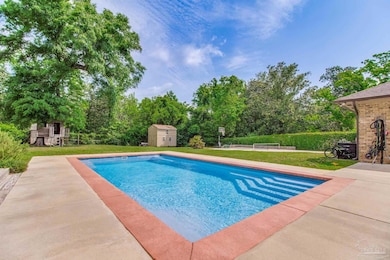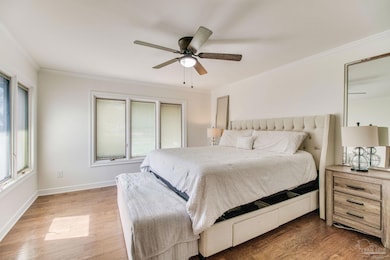
10165 Noriega Ln Pensacola, FL 32514
Ferry Pass NeighborhoodEstimated payment $5,530/month
Highlights
- Popular Property
- Docks
- 1.12 Acre Lot
- Deeded Waterfront Access Rights
- Heated In Ground Pool
- Contemporary Architecture
About This Home
VA Assumable Loan for qualified Buyers!!! This is the Florida dream: an outdoor kitchen under a poolside gazebo, complete with a bar, TV, and smart lighting, plus an inground pool, mature landscaping on over an ACRE of land, and PRIVATE BEACH access for the street! All the perks of waterfront living without the pain! Thanks to extra concrete parking and a four-car carport, you’ll have plenty of space for your boat, RV, or jet ski. Located on a private roadway with a gated entrance, this home offers privacy and serenity, making every day feel like a vacation. Step inside to a welcoming foyer and staircase. To the left, unwind in the cozy sitting room and bright sunroom with wood ceilings. To the right, host gatherings in your formal dining room—NO CARPET here, just wood-look tile throughout the main level. The spacious living area features a gas fireplace and a versatile bonus room perfect for an office, playroom, or anything your lifestyle needs. The kitchen includes white-painted cabinets, a gas cooktop, granite countertops, an island, stainless-steel sink under a picturesque window, and a sunny breakfast nook. Off the kitchen, there’s a downstairs bedroom with a walk-in shower, ideal for guests or an in-law suite. The laundry room offers ample cabinetry and a wash sink. Adjacent to the suite is a massive bonus room—formerly the garage—featuring accordion glass doors, a wet bar with granite counters, navy blue cabinets, a refrigerator, deep freezer, and access to a screened-in porch. The primary suite features dual vanities, a spa-style tiled walk-in shower that reaches the ceiling, a soaking tub, a laundry chute, and large walk-in closets. Three additional bedrooms and another full bath with double vanities and a tub/shower combo complete the second floor. This home truly shines inside and out—with multiple patios for relaxing, storage sheds for all your extras, and tons of yard space to entertain and enjoy.
Listing Agent
Levin Rinke Realty Brokerage Email: christinaleavenworthrealtor@gmail.com Listed on: 05/01/2025

Co-Listing Agent
Levin Rinke Realty Brokerage Email: christinaleavenworthrealtor@gmail.com
Open House Schedule
-
Friday, July 25, 20253:00 to 5:00 pm7/25/2025 3:00:00 PM +00:007/25/2025 5:00:00 PM +00:00Add to Calendar
-
Saturday, July 26, 202511:00 am to 1:00 pm7/26/2025 11:00:00 AM +00:007/26/2025 1:00:00 PM +00:00Add to Calendar
Home Details
Home Type
- Single Family
Est. Annual Taxes
- $4,206
Year Built
- Built in 1988
Lot Details
- 1.12 Acre Lot
- Privacy Fence
- Back Yard Fenced
Home Design
- Contemporary Architecture
- Slab Foundation
- Frame Construction
- Shingle Roof
Interior Spaces
- 3,991 Sq Ft Home
- 2-Story Property
- Bookcases
- Ceiling Fan
- Fireplace
- Blinds
- Formal Dining Room
- Bonus Room
- Sun or Florida Room
- Screened Porch
- Inside Utility
- Washer and Dryer Hookup
- Fire and Smoke Detector
Kitchen
- Breakfast Area or Nook
- Eat-In Kitchen
- Breakfast Bar
- Oven
- Built-In Microwave
- Dishwasher
- Kitchen Island
- Granite Countertops
Flooring
- Softwood
- Tile
Bedrooms and Bathrooms
- 5 Bedrooms
- Granite Bathroom Countertops
- Tile Bathroom Countertop
- Dual Vanity Sinks in Primary Bathroom
- Separate Shower
Parking
- 2 Parking Spaces
- 2 Carport Spaces
- Converted Garage
- Side or Rear Entrance to Parking
Pool
- Heated In Ground Pool
- Fiberglass Pool
- Saltwater Pool
Outdoor Features
- Deeded Waterfront Access Rights
- Beach Access
- Docks
- Patio
- Outdoor Kitchen
Schools
- Ferry Pass Elementary And Middle School
- Washington High School
Utilities
- Multiple cooling system units
- Multiple Heating Units
- Gas Water Heater
- Septic Tank
- Cable TV Available
Community Details
- No Home Owners Association
Listing and Financial Details
- Assessor Parcel Number 021S292000050001
Map
Home Values in the Area
Average Home Value in this Area
Tax History
| Year | Tax Paid | Tax Assessment Tax Assessment Total Assessment is a certain percentage of the fair market value that is determined by local assessors to be the total taxable value of land and additions on the property. | Land | Improvement |
|---|---|---|---|---|
| 2024 | $4,206 | $363,561 | -- | -- |
| 2023 | $4,206 | $352,972 | $0 | $0 |
| 2022 | $4,111 | $342,692 | $0 | $0 |
| 2021 | $4,112 | $332,711 | $0 | $0 |
| 2020 | $3,993 | $328,118 | $0 | $0 |
| 2019 | $3,927 | $320,741 | $0 | $0 |
| 2018 | $3,821 | $307,359 | $0 | $0 |
| 2017 | $3,816 | $301,038 | $0 | $0 |
| 2016 | $4,445 | $296,446 | $0 | $0 |
| 2015 | $3,204 | $248,068 | $0 | $0 |
| 2014 | $3,206 | $246,100 | $0 | $0 |
Property History
| Date | Event | Price | Change | Sq Ft Price |
|---|---|---|---|---|
| 07/16/2025 07/16/25 | Price Changed | $935,000 | -1.5% | $234 / Sq Ft |
| 07/15/2025 07/15/25 | For Sale | $949,000 | +148.4% | $238 / Sq Ft |
| 08/14/2015 08/14/15 | Sold | $382,000 | -1.8% | $103 / Sq Ft |
| 06/03/2015 06/03/15 | Pending | -- | -- | -- |
| 05/11/2015 05/11/15 | For Sale | $389,000 | -- | $105 / Sq Ft |
Purchase History
| Date | Type | Sale Price | Title Company |
|---|---|---|---|
| Warranty Deed | $382,000 | First International Title |
Mortgage History
| Date | Status | Loan Amount | Loan Type |
|---|---|---|---|
| Open | $352,094 | VA | |
| Closed | $354,260 | VA | |
| Closed | $390,213 | VA |
Similar Homes in Pensacola, FL
Source: Pensacola Association of REALTORS®
MLS Number: 663562
APN: 02-1S-29-2000-050-001
- 3650 MacKey Cove Dr
- 3656 MacKey Cove Dr
- 3687 MacKey Cove Dr
- 3480 River Oaks Ln
- 3686 MacKey Cove Dr
- 9955 Noriega Dr
- 9955 Noriega Dr
- 3424 Edinborough Ct
- 3405 Riverside Dr
- 9985 Scenic Hwy
- 3351 Smiths Fish Camp Rd
- 2022 MacKey Key Dr
- 2014 MacKey Key Dr
- 3776 MacKey Cove Dr
- 39 Blithewood Dr
- 63 Blithewood Dr
- 3750 Scenic Ridge Dr
- 2890 Denton Rd
- 3078 Pelican Ln
- 3060 Pelican Ln
- 12050 Scenic Hwy
- 2470 Wyatt St
- 9720 Sandpiper St Unit A
- 9720 Sandpiper St
- 128 Mirabelle Cir
- 1987 Wyatt St
- 10080 Hillview Dr
- 2017 Wyatt St Unit a
- 2017 Wyatt St
- 8990 N Davis Hwy
- 10065 Hillview Rd
- 9823 Utopia Dr
- 10300 University Pkwy
- 8534 Nantucket Place
- 2220 Gloria Cir
- 2780 Honeywood Dr
- 8917 N Davis Hwy
- 4831 E Olive Rd Unit 4B
- 9601 University Pkwy
- 8707 N Davis Hwy
