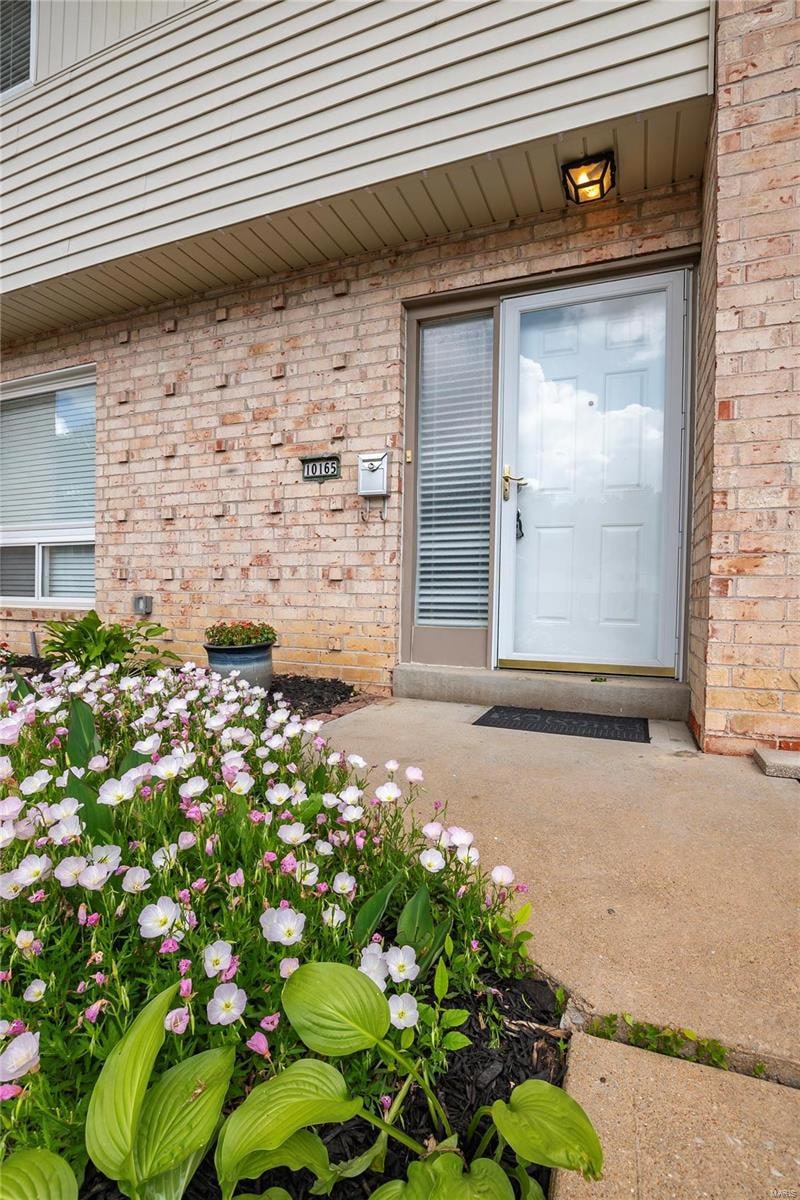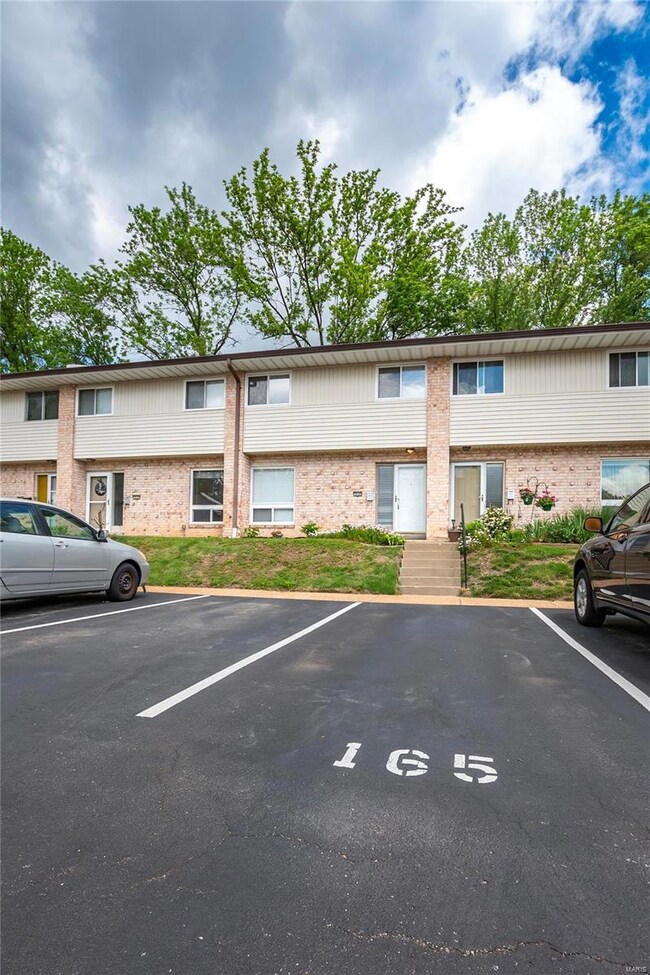
10165 Sakura Dr Saint Louis, MO 63128
Sappington NeighborhoodHighlights
- In Ground Pool
- 14.58 Acre Lot
- Ranch Style House
- Concord Elementary School Rated A
- Clubhouse
- Wood Flooring
About This Home
As of August 2024Back on market. Two buyers were denied a loan. B E A U T I F U L townhouse in Sakura Gardens with finished lower level! Luxury plank flooring, white kitchen with granite tops and moveable center island, new slider with hidden blinds, fresh paint, 2 inch wood blinds, 3 beds, 1.5 baths, extra nook room in master bedroom for an office, walk in closet in master, forced heat (not baseboard) large and private patio, walk to Sperreng and Lindbergh. Lots of restaurants and stores within walking distance. Electric updated, clean sewer scope video available, and Occupancy permit has been issued! Stainless refrigerator, and washer/dryer stays! Both inspections completed by both previous buyers are close to impeccable! Hurry!
Last Agent to Sell the Property
Realty Executives of St. Louis License #1999102786 Listed on: 05/11/2024

Property Details
Home Type
- Condominium
Est. Annual Taxes
- $2,200
Year Built
- Built in 1967
HOA Fees
- $282 Monthly HOA Fees
Home Design
- Ranch Style House
- Split Level Home
- Brick Veneer
- Vinyl Siding
Interior Spaces
- Insulated Windows
- Wood Flooring
- Partially Finished Basement
- Basement Fills Entire Space Under The House
Kitchen
- <<microwave>>
- Dishwasher
- Disposal
Bedrooms and Bathrooms
- 3 Bedrooms
Laundry
- Dryer
- Washer
Home Security
Parking
- Guest Parking
- Assigned Parking
Schools
- Concord Elem. Elementary School
- Robert H. Sperreng Middle School
- Lindbergh Sr. High School
Utilities
- Forced Air Heating System
- Underground Utilities
- High Speed Internet
Additional Features
- In Ground Pool
- Partially Fenced Property
Listing and Financial Details
- Assessor Parcel Number 28L-61-0536
Community Details
Overview
- Association fees include clubhouse, some insurance, ground maintenance, parking, pool, recreation facl, sewer, snow removal, trash, water
Amenities
- Clubhouse
- Community Storage Space
Recreation
- Recreational Area
Security
- Storm Windows
- Storm Doors
Ownership History
Purchase Details
Home Financials for this Owner
Home Financials are based on the most recent Mortgage that was taken out on this home.Purchase Details
Purchase Details
Home Financials for this Owner
Home Financials are based on the most recent Mortgage that was taken out on this home.Purchase Details
Purchase Details
Purchase Details
Similar Homes in Saint Louis, MO
Home Values in the Area
Average Home Value in this Area
Purchase History
| Date | Type | Sale Price | Title Company |
|---|---|---|---|
| Warranty Deed | -- | None Listed On Document | |
| Warranty Deed | -- | Investors Title Company | |
| Warranty Deed | -- | Regency Title Group Llc | |
| Warranty Deed | $71,000 | Clear Title Group | |
| Warranty Deed | $62,000 | Orntic St Louis | |
| Personal Reps Deed | -- | Orntic St Louis | |
| Deed Of Distribution | -- | None Available | |
| Deed Of Distribution | -- | None Available |
Mortgage History
| Date | Status | Loan Amount | Loan Type |
|---|---|---|---|
| Previous Owner | $116,000 | New Conventional | |
| Previous Owner | $116,800 | New Conventional | |
| Previous Owner | $50,000 | Unknown |
Property History
| Date | Event | Price | Change | Sq Ft Price |
|---|---|---|---|---|
| 08/29/2024 08/29/24 | Sold | -- | -- | -- |
| 08/19/2024 08/19/24 | Pending | -- | -- | -- |
| 08/13/2024 08/13/24 | For Sale | $225,000 | 0.0% | $138 / Sq Ft |
| 07/26/2024 07/26/24 | Pending | -- | -- | -- |
| 07/03/2024 07/03/24 | For Sale | $225,000 | 0.0% | $138 / Sq Ft |
| 06/29/2024 06/29/24 | Pending | -- | -- | -- |
| 06/24/2024 06/24/24 | Price Changed | $225,000 | -0.9% | $138 / Sq Ft |
| 06/20/2024 06/20/24 | For Sale | $227,000 | 0.0% | $140 / Sq Ft |
| 05/21/2024 05/21/24 | Pending | -- | -- | -- |
| 05/11/2024 05/11/24 | For Sale | $227,000 | +57.1% | $140 / Sq Ft |
| 12/19/2019 12/19/19 | Sold | -- | -- | -- |
| 11/26/2019 11/26/19 | Pending | -- | -- | -- |
| 11/21/2019 11/21/19 | For Sale | $144,500 | -- | $83 / Sq Ft |
Tax History Compared to Growth
Tax History
| Year | Tax Paid | Tax Assessment Tax Assessment Total Assessment is a certain percentage of the fair market value that is determined by local assessors to be the total taxable value of land and additions on the property. | Land | Improvement |
|---|---|---|---|---|
| 2023 | $2,200 | $34,140 | $5,320 | $28,820 |
| 2022 | $1,829 | $27,250 | $6,650 | $20,600 |
| 2021 | $1,764 | $27,250 | $6,650 | $20,600 |
| 2020 | $1,627 | $24,250 | $4,260 | $19,990 |
| 2019 | $1,277 | $19,080 | $4,260 | $14,820 |
| 2018 | $1,217 | $16,550 | $3,060 | $13,490 |
| 2017 | $1,204 | $16,550 | $3,060 | $13,490 |
| 2016 | $1,179 | $15,390 | $3,720 | $11,670 |
| 2015 | $1,161 | $15,390 | $3,720 | $11,670 |
| 2014 | $1,475 | $19,360 | $3,480 | $15,880 |
Agents Affiliated with this Home
-
Sandy Johnson

Seller's Agent in 2024
Sandy Johnson
Realty Executives
(314) 724-7555
8 in this area
55 Total Sales
-
Stacey Biermann
S
Buyer's Agent in 2024
Stacey Biermann
Wood Brothers Realty
(314) 265-5554
2 in this area
79 Total Sales
-
Diane Denny

Seller's Agent in 2019
Diane Denny
Berkshire Hathway Home Services
(314) 602-3045
2 Total Sales
-
Thomas King

Buyer's Agent in 2019
Thomas King
Worth Clark Realty
(314) 680-9961
83 Total Sales
Map
Source: MARIS MLS
MLS Number: MIS24028876
APN: 28L-61-0536
- 10117 Sakura Dr Unit F
- 10843 Carroll Wood Way Unit 3
- 10730 Carroll Wood Way
- 10675 Carroll Wood Way Unit 2
- 10671 Carroll Wood Way Unit 4
- 10660 Carroll Wood Way
- 10026 Sakura Dr Unit 10026
- 10640 Carroll Wood Way Unit 1
- 10622 Carroll Wood Way
- 10009 Sakura Dr Unit A
- 10003 Sakura Dr Unit B
- 10566 Carroll Wood Way Unit 3C1
- 9870 E Concord Rd
- 10637 Roxanna Dr
- 10900 Village Grove Dr Unit B
- 12015 Charwick Dr
- 10819 Edgecliffe Dr
- 10710 Winthrop Ct
- 10818 Mallory Dr
- 11128 Pine Forest Dr






