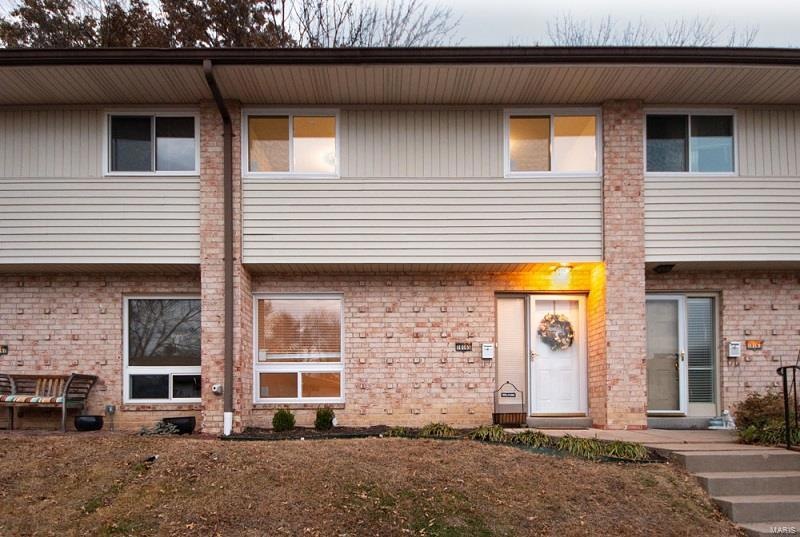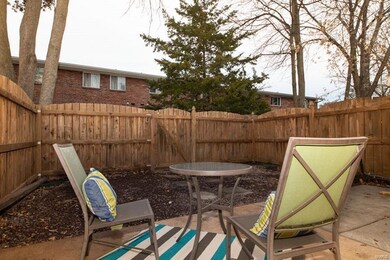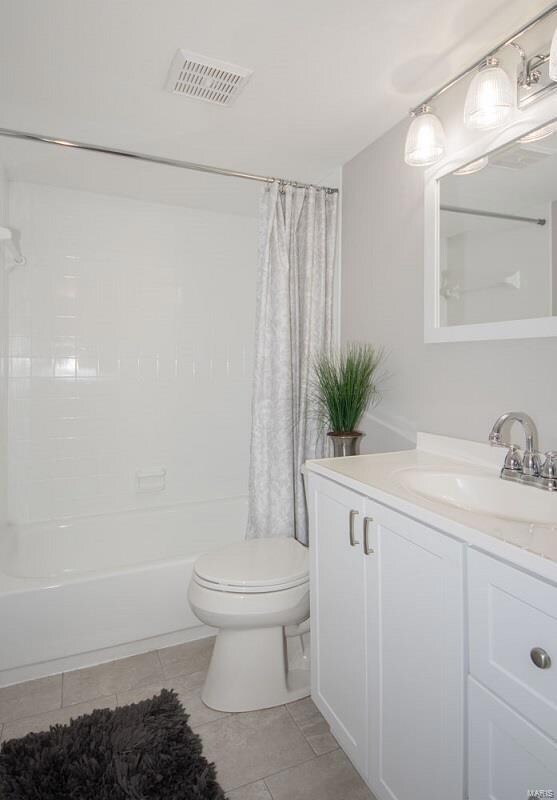
10165 Sakura Dr Saint Louis, MO 63128
Sappington NeighborhoodHighlights
- 14.58 Acre Lot
- Open Floorplan
- Ranch Style House
- Concord Elementary School Rated A
- Clubhouse
- Wood Flooring
About This Home
As of August 2024Wow! Beautifully Renovated 3 Bedroom Townhouse with Full Partially Finished Lower Level! Located in highly Sought after Sakura Gardens and shows adorable! Add’t Highlights incl: Freshly Painted 2019! Carpet 2019! Full Basement with lots of storage as well! Electric service 2019! New plank wood laminate flooring on first floor and lower level 2019! Updated Kitchen w/ Stainless D/W, Stove, Refrigerator & Microwave 2019! Backsplash 2019! Updated lighting 2019! Both Baths Updated 2019! Fabulous Private Patio and Yard area with access to common Ground! These Townhomes with lower levels are hard to find! HSA Home warranty FREE to purchaser! Close to shopping, restaurants, Parks, schools and more! This Condo is in the back of complex which adds more parking and privacy! All Appliances can stay! Super Cute "Japanese Teahouse" Clubhouse w/ Pool! Quick close ok! Easy to show! Sell!!
Last Agent to Sell the Property
Berkshire Hathaway HomeServices Select Properties License #1999087753 Listed on: 11/21/2019

Townhouse Details
Home Type
- Townhome
Est. Annual Taxes
- $2,200
Year Built
- Built in 1967 | Remodeled
HOA Fees
- $227 Monthly HOA Fees
Home Design
- Ranch Style House
- Traditional Architecture
- Brick or Stone Veneer Front Elevation
- Poured Concrete
Interior Spaces
- Open Floorplan
- Ceiling Fan
- Insulated Windows
- Tilt-In Windows
- Window Treatments
- Sliding Doors
- Atrium Doors
- Six Panel Doors
- Panel Doors
- Great Room
- Family Room
- Breakfast Room
- Combination Kitchen and Dining Room
- Workshop
- Utility Room
Kitchen
- Eat-In Kitchen
- Electric Oven or Range
- <<microwave>>
- Dishwasher
- Disposal
Flooring
- Wood
- Partially Carpeted
Bedrooms and Bathrooms
- 3 Bedrooms
Laundry
- Laundry in unit
- Washer and Dryer Hookup
Partially Finished Basement
- Basement Fills Entire Space Under The House
- Basement Storage
Home Security
Parking
- Guest Parking
- Additional Parking
- Assigned Parking
Schools
- Concord Elem. Elementary School
- Robert H. Sperreng Middle School
- Lindbergh Sr. High School
Utilities
- Central Heating and Cooling System
- Electric Water Heater
Additional Features
- Patio
- Cul-De-Sac
- Interior Unit
Listing and Financial Details
- Home Protection Policy
- Assessor Parcel Number 28L-61-0536
Community Details
Overview
- 219 Units
Amenities
- Clubhouse
Recreation
- Recreational Area
Security
- Storm Doors
- Fire and Smoke Detector
Ownership History
Purchase Details
Home Financials for this Owner
Home Financials are based on the most recent Mortgage that was taken out on this home.Purchase Details
Purchase Details
Home Financials for this Owner
Home Financials are based on the most recent Mortgage that was taken out on this home.Purchase Details
Purchase Details
Purchase Details
Similar Homes in Saint Louis, MO
Home Values in the Area
Average Home Value in this Area
Purchase History
| Date | Type | Sale Price | Title Company |
|---|---|---|---|
| Warranty Deed | -- | None Listed On Document | |
| Warranty Deed | -- | Investors Title Company | |
| Warranty Deed | -- | Regency Title Group Llc | |
| Warranty Deed | $71,000 | Clear Title Group | |
| Warranty Deed | $62,000 | Orntic St Louis | |
| Personal Reps Deed | -- | Orntic St Louis | |
| Deed Of Distribution | -- | None Available | |
| Deed Of Distribution | -- | None Available |
Mortgage History
| Date | Status | Loan Amount | Loan Type |
|---|---|---|---|
| Previous Owner | $116,000 | New Conventional | |
| Previous Owner | $116,800 | New Conventional | |
| Previous Owner | $50,000 | Unknown |
Property History
| Date | Event | Price | Change | Sq Ft Price |
|---|---|---|---|---|
| 08/29/2024 08/29/24 | Sold | -- | -- | -- |
| 08/19/2024 08/19/24 | Pending | -- | -- | -- |
| 08/13/2024 08/13/24 | For Sale | $225,000 | 0.0% | $138 / Sq Ft |
| 07/26/2024 07/26/24 | Pending | -- | -- | -- |
| 07/03/2024 07/03/24 | For Sale | $225,000 | 0.0% | $138 / Sq Ft |
| 06/29/2024 06/29/24 | Pending | -- | -- | -- |
| 06/24/2024 06/24/24 | Price Changed | $225,000 | -0.9% | $138 / Sq Ft |
| 06/20/2024 06/20/24 | For Sale | $227,000 | 0.0% | $140 / Sq Ft |
| 05/21/2024 05/21/24 | Pending | -- | -- | -- |
| 05/11/2024 05/11/24 | For Sale | $227,000 | +57.1% | $140 / Sq Ft |
| 12/19/2019 12/19/19 | Sold | -- | -- | -- |
| 11/26/2019 11/26/19 | Pending | -- | -- | -- |
| 11/21/2019 11/21/19 | For Sale | $144,500 | -- | $83 / Sq Ft |
Tax History Compared to Growth
Tax History
| Year | Tax Paid | Tax Assessment Tax Assessment Total Assessment is a certain percentage of the fair market value that is determined by local assessors to be the total taxable value of land and additions on the property. | Land | Improvement |
|---|---|---|---|---|
| 2023 | $2,200 | $34,140 | $5,320 | $28,820 |
| 2022 | $1,829 | $27,250 | $6,650 | $20,600 |
| 2021 | $1,764 | $27,250 | $6,650 | $20,600 |
| 2020 | $1,627 | $24,250 | $4,260 | $19,990 |
| 2019 | $1,277 | $19,080 | $4,260 | $14,820 |
| 2018 | $1,217 | $16,550 | $3,060 | $13,490 |
| 2017 | $1,204 | $16,550 | $3,060 | $13,490 |
| 2016 | $1,179 | $15,390 | $3,720 | $11,670 |
| 2015 | $1,161 | $15,390 | $3,720 | $11,670 |
| 2014 | $1,475 | $19,360 | $3,480 | $15,880 |
Agents Affiliated with this Home
-
Sandy Johnson

Seller's Agent in 2024
Sandy Johnson
Realty Executives
(314) 724-7555
8 in this area
55 Total Sales
-
Stacey Biermann
S
Buyer's Agent in 2024
Stacey Biermann
Wood Brothers Realty
(314) 265-5554
2 in this area
79 Total Sales
-
Diane Denny

Seller's Agent in 2019
Diane Denny
Berkshire Hathway Home Services
(314) 602-3045
2 Total Sales
-
Thomas King

Buyer's Agent in 2019
Thomas King
Worth Clark Realty
(314) 680-9961
83 Total Sales
Map
Source: MARIS MLS
MLS Number: MIS19083744
APN: 28L-61-0536
- 10117 Sakura Dr Unit F
- 10843 Carroll Wood Way Unit 3
- 10730 Carroll Wood Way
- 10675 Carroll Wood Way Unit 2
- 10671 Carroll Wood Way Unit 4
- 10660 Carroll Wood Way
- 10026 Sakura Dr Unit 10026
- 10640 Carroll Wood Way Unit 1
- 10622 Carroll Wood Way
- 10009 Sakura Dr Unit A
- 10003 Sakura Dr Unit B
- 10566 Carroll Wood Way Unit 3C1
- 9870 E Concord Rd
- 10637 Roxanna Dr
- 10900 Village Grove Dr Unit B
- 12015 Charwick Dr
- 10819 Edgecliffe Dr
- 10710 Winthrop Ct
- 10818 Mallory Dr
- 11128 Pine Forest Dr






