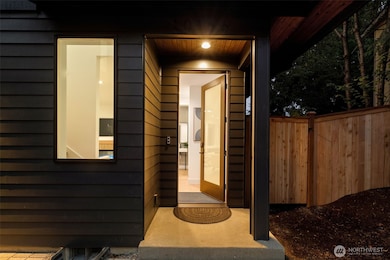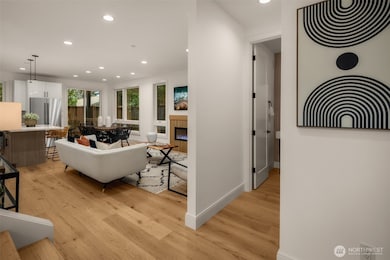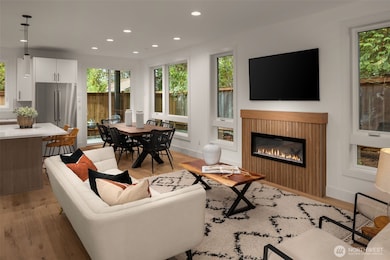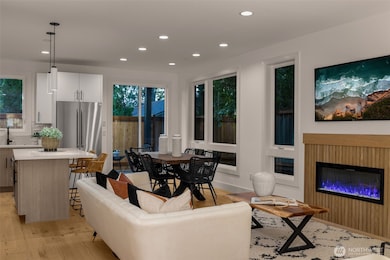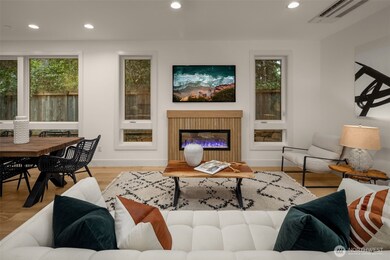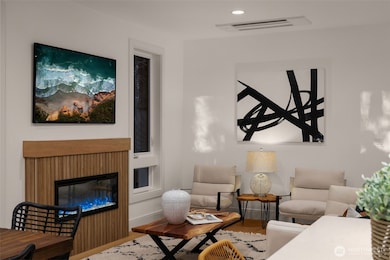10166 NE 113th Place Kirkland, WA 98033
South Juanita NeighborhoodHighlights
- Property is near public transit
- Territorial View
- Balcony
- Alexander Graham Bell Elementary School Rated A
- Private Yard
- Walk-In Closet
About This Home
Welcome to Three Cedars! This stylish 2 bed/2.25 bath new rental home brims with style and sophistication. The spacious, thoughtfully designed floor plan features space for entertaining & comfortable living. The light-filled gourmet kitchen boasts custom cabinetry, high-end appliances, chic backsplash & timeless color palate. Enjoy the great room w/ oversized windows, cozy fireplace & living space that opens to covered patio. Powder room on main. Upstairs enjoy the ensuite primary w/ large closet plus 2nd bedroom, bathroom & laundry. 2 Designated parking spaces and off street. Centrally located in south Juanita, minutes from all your favorite Kirkland parks/trails, & amenities.
Source: Northwest Multiple Listing Service (NWMLS)
MLS#: 2403994
Home Details
Home Type
- Single Family
Est. Annual Taxes
- $14,205
Year Built
- Built in 2024
Lot Details
- 1,710 Sq Ft Lot
- Property is Fully Fenced
- Private Yard
Interior Spaces
- 1,288 Sq Ft Home
- 2-Story Property
- Electric Fireplace
- Insulated Windows
- Territorial Views
- Washer and Dryer
Kitchen
- Stove
- Microwave
- Dishwasher
- Disposal
Bedrooms and Bathrooms
- 2 Bedrooms
- Walk-In Closet
- Bathroom on Main Level
Parking
- 2 Parking Spaces
- Open Parking
Outdoor Features
- Balcony
- Patio
Location
- Property is near public transit
Schools
- Bell Elementary School
- Finn Hill Middle School
- Juanita High School
Utilities
- High Efficiency Air Conditioning
- High Efficiency Heating System
- Cable TV Available
Community Details
- Kirkland Subdivision
Listing and Financial Details
- Assessor Parcel Number 3756100030
Map
Source: Northwest Multiple Listing Service (NWMLS)
MLS Number: 2403994
APN: 375610-0030
- 10304 NE 113th Place Unit B
- 10304 NE 113th Place
- 10168 NE 112th Place
- 10133 NE 113th Place
- 11323 101st Place NE
- 10036 NE 115th Ln Unit A3
- 11430 105th Ct NE
- 10438 NE 116th St
- 11123 105th Ave NE
- 11121 105th Ave NE
- 10511 NE 112th St
- 10505 NE 112th St
- 11419 99th Place NE Unit 102
- 11419 99th Place NE Unit 301
- 10520 NE 111th Place
- 10434 NE 110th St
- 10022 NE 110th St
- 11638 100th Ave NE Unit 302
- 11644 100th Ave NE Unit 308
- 10829 104th Ave NE
- 11408 99th Place NE Unit 6
- 11642 100th Ave NE Unit A105
- 9920 NE 119th St Unit 306
- 9715 NE Juanita Dr Unit 310B
- 11801 97th Ln NE
- 11404 110th Ave NE
- 11044 111th Ave NE
- 9536 NE 120th St
- 11218 NE 117th St
- 9906 NE 124th St Unit 1106
- 11110 Forbes Creek Dr
- 11105 NE 123rd Ln
- 11723 NE 117th Ct
- 12335 120th Ave NE
- 9823 NE 130th Place
- 8479 NE Woodland Cove Dr
- 11109 Slater Ave NE Unit 100
- 13210 NE 97th Ave
- 11101 123rd Ln NE
- 13141 113th Place NE

