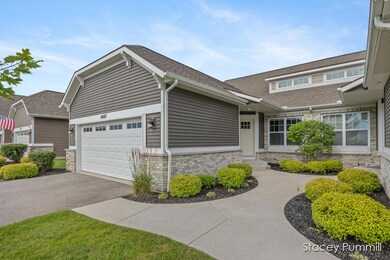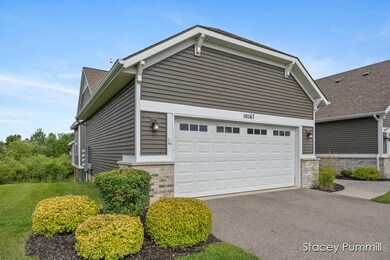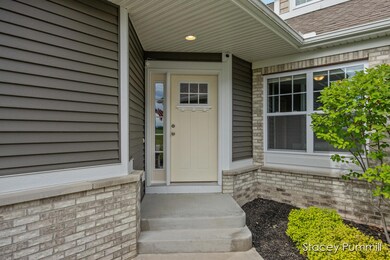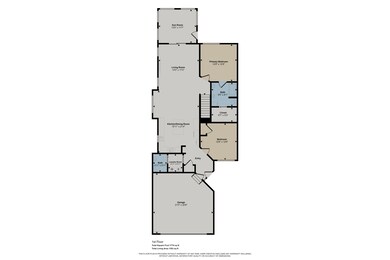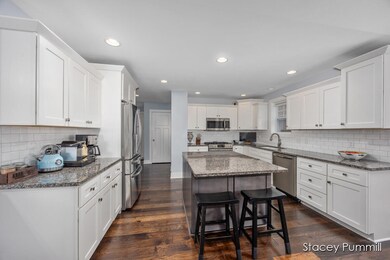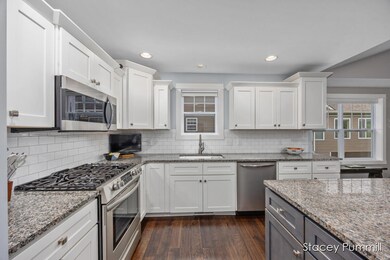
10167 E Crossroads Cir SE Caledonia Township, MI 49316
Highlights
- Recreation Room
- Wooded Lot
- End Unit
- Dutton Elementary School Rated A
- Vaulted Ceiling
- Cul-De-Sac
About This Home
As of September 2024End Unit Trail Ridge condo with numerous upgrades not found in other units in the development. This exceptional condo features two outdoor spaces: an upper deck with wooded views and a private covered patio on the walkout level with cozy ambient lighting, perfect for relaxation. With multiple living areas, including a vaulted ceiling family room with fireplace, open dining area, and a beautiful white kitchen with large island, stainless appliances, subway tile, and granite counters, this condo offers ample space to enjoy life. Additionally, beautiful barn doors lead to a four-season sunroom with wooded views and deck access. The main floor primary suite boasts a walk-in closet and large private bath w/dual vanity. The main level also includes: 2nd bedroom, laundry, half bath, and a lovely foyer with coat closet and bench with hooks. The lower walkout level features surround sound to elevate your movie-watching or radio listening experience. The spacious living area offers enough room for a moving watching theatre space and a gaming space with potential for a game table. Additionally, the lower level includes a third bedroom, another full bath, a workout room, ample storage, and abundant natural light from daylight windows and a walkout slider. With numerous upgrades and unique features, this end unit is a must-see property that you won't want to miss out on owning.
Last Agent to Sell the Property
Blue Sky West Properties License #6502431313 Listed on: 07/08/2024
Property Details
Home Type
- Condominium
Est. Annual Taxes
- $7,991
Year Built
- Built in 2018
Lot Details
- Property fronts a private road
- End Unit
- Cul-De-Sac
- Private Entrance
- Shrub
- Sprinkler System
- Wooded Lot
HOA Fees
- $310 Monthly HOA Fees
Parking
- 2 Car Attached Garage
- Garage Door Opener
Home Design
- Vinyl Siding
Interior Spaces
- 2,103 Sq Ft Home
- 2-Story Property
- Vaulted Ceiling
- Gas Log Fireplace
- Window Treatments
- Family Room with Fireplace
- Living Room
- Recreation Room
- Walk-Out Basement
- Laundry on main level
Kitchen
- <<OvenToken>>
- <<microwave>>
- Dishwasher
- Kitchen Island
- Snack Bar or Counter
Bedrooms and Bathrooms
- 3 Bedrooms | 2 Main Level Bedrooms
- En-Suite Bathroom
Utilities
- Forced Air Heating and Cooling System
- Heating System Uses Natural Gas
- Water Softener is Owned
- High Speed Internet
- Cable TV Available
Community Details
Overview
- Association fees include water, trash, snow removal, sewer, lawn/yard care
- $200 HOA Transfer Fee
- Association Phone (616) 365-5033
- Trail Ridge Condos
- Trail Ridge Condominium Subdivision
Recreation
- Recreational Area
Pet Policy
- Pets Allowed
Ownership History
Purchase Details
Home Financials for this Owner
Home Financials are based on the most recent Mortgage that was taken out on this home.Purchase Details
Home Financials for this Owner
Home Financials are based on the most recent Mortgage that was taken out on this home.Purchase Details
Home Financials for this Owner
Home Financials are based on the most recent Mortgage that was taken out on this home.Similar Homes in the area
Home Values in the Area
Average Home Value in this Area
Purchase History
| Date | Type | Sale Price | Title Company |
|---|---|---|---|
| Warranty Deed | $419,900 | None Listed On Document | |
| Warranty Deed | $319,900 | None Available | |
| Warranty Deed | $30,000 | None Available |
Mortgage History
| Date | Status | Loan Amount | Loan Type |
|---|---|---|---|
| Previous Owner | $255,000 | New Conventional | |
| Previous Owner | $255,920 | New Conventional | |
| Previous Owner | $1,000,000 | Construction |
Property History
| Date | Event | Price | Change | Sq Ft Price |
|---|---|---|---|---|
| 09/23/2024 09/23/24 | Sold | $419,900 | 0.0% | $200 / Sq Ft |
| 08/13/2024 08/13/24 | Pending | -- | -- | -- |
| 08/07/2024 08/07/24 | Price Changed | $419,900 | -2.3% | $200 / Sq Ft |
| 07/18/2024 07/18/24 | Price Changed | $429,900 | -2.3% | $204 / Sq Ft |
| 07/08/2024 07/08/24 | For Sale | $439,900 | -- | $209 / Sq Ft |
Tax History Compared to Growth
Tax History
| Year | Tax Paid | Tax Assessment Tax Assessment Total Assessment is a certain percentage of the fair market value that is determined by local assessors to be the total taxable value of land and additions on the property. | Land | Improvement |
|---|---|---|---|---|
| 2025 | $5,180 | $204,200 | $0 | $0 |
| 2024 | $5,180 | $196,500 | $0 | $0 |
| 2023 | $4,948 | $179,200 | $0 | $0 |
| 2022 | $7,606 | $165,600 | $0 | $0 |
| 2021 | $7,418 | $162,900 | $0 | $0 |
| 2020 | $4,538 | $150,300 | $0 | $0 |
| 2019 | $378,339 | $122,400 | $0 | $0 |
| 2018 | $102 | $5,000 | $0 | $0 |
Agents Affiliated with this Home
-
Stacey Pummill

Seller's Agent in 2024
Stacey Pummill
Blue Sky West Properties
(616) 466-1902
101 Total Sales
-
Mark Hewitt

Buyer's Agent in 2024
Mark Hewitt
Miller Real Estate
(269) 838-7005
209 Total Sales
Map
Source: Southwestern Michigan Association of REALTORS®
MLS Number: 24034513
APN: 41-23-33-104-037
- 10115 S Crossroads Cir SE
- 10068 S Crossroads Cir SE
- 10083 S Crossroads Cir SE
- 6431 Railbridge Ct SE Unit 21
- 6447 Railbridge Ct SE Unit 26
- 6453 Railbridge Ct SE Unit 28
- 318 Oak St SE
- 128 Mill St SE
- 123 Johnson St SE
- 5684 Duncan Cove Ct
- 3215 Postern Dr
- 9607 Scotsmoor Dr SE Unit 20
- 6105 Glengarry Dr SE
- 9520 Alaska Ave SE
- 7711 96th St SE
- 8671 Kraft Ave SE
- 8977 Kraft Ave SE
- 10011 E Rivershore Dr SE
- 8827 Loggers Spur SE
- 6853 Loggers Ridge Run SE

