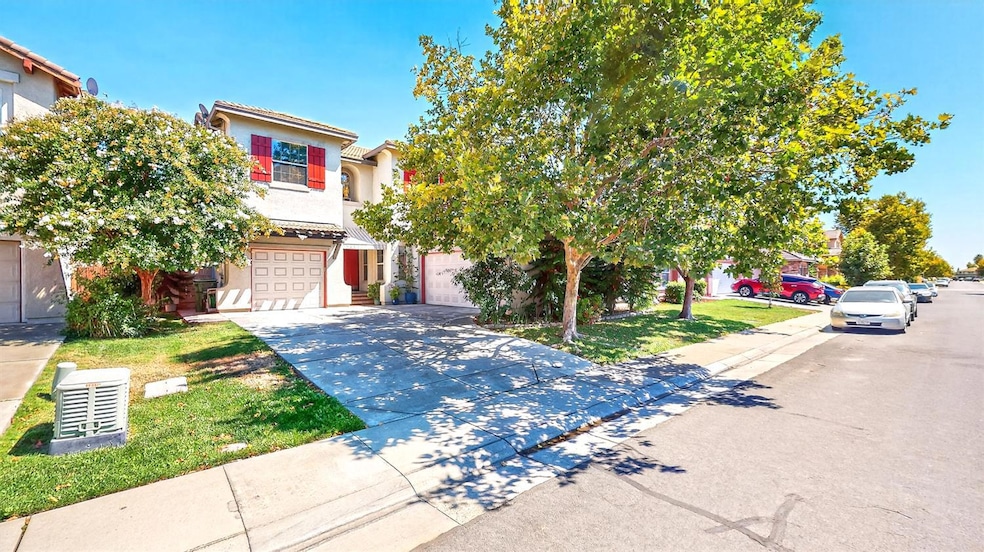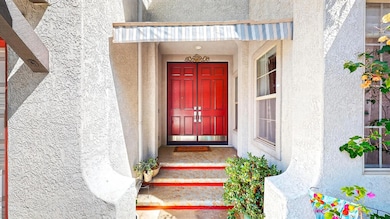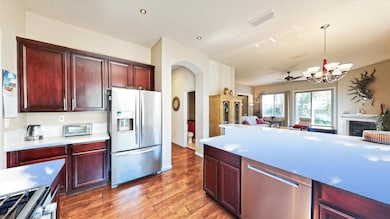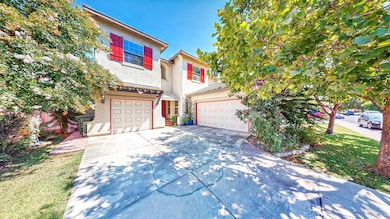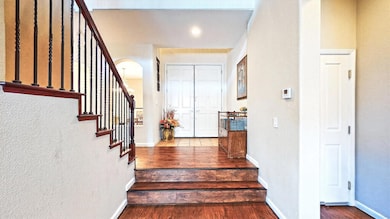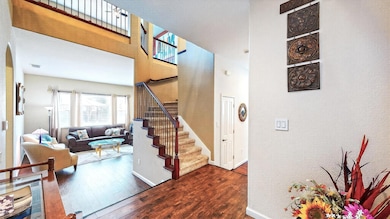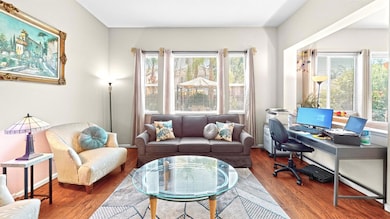10169 Brenna Way Elk Grove, CA 95757
South West Elk Grove NeighborhoodEstimated payment $4,844/month
Highlights
- Two Primary Bedrooms
- A-Frame Home
- Main Floor Bedroom
- Carroll Elementary School Rated A-
- Cathedral Ceiling
- Loft
About This Home
In the desirable JTS Mosaic community near top-rated schools, elementary, middle, and high school. This luxurious home offers 2,954 sq feet with 4 spacious bedrooms 3 full baths & one half bath. Desirable coveted floor plan with 1 bedroom and 1 full bathroom downstairs in a private area offering you guest quarters, multi-generational living, or endless opportunities. Gorgeous kitchen with cherry cabinetry, bar seating, 5 shelve pantry closet, breakfast nook. Living room with fireplace, Separate Family room. Formal Dining room with crown molding. Soaring ceilings, beautiful entry way, Half Bath for guests. Laundry room with cabinetry & counter and outside access. Upstairs, you'll find 3 bedrooms including Primary bedroom. Additional spaces offer a loft and a media room or home office. 2 year old HVAC. 3 Car finished Garages, Landscaped poll size backyard with plenty of adaptable space and fruit trees. Seller offering a 1 year home warranty. Located in one of the most desirable neighborhoods, close to freeway access, shopping centers, and all amenities. This property offers both luxury and convenience in a vibrant community.
Home Details
Home Type
- Single Family
Est. Annual Taxes
- $7,633
Year Built
- Built in 2003
Lot Details
- 6,050 Sq Ft Lot
- Back Yard Fenced
- Landscaped
- Front and Back Yard Sprinklers
- Sprinklers on Timer
- Property is zoned RD5
Parking
- 3 Car Attached Garage
- Side Facing Garage
- Garage Door Opener
Home Design
- A-Frame Home
- Slab Foundation
- Tile Roof
- Marble or Granite Building Materials
- Stucco
Interior Spaces
- 2,954 Sq Ft Home
- 2-Story Property
- Crown Molding
- Cathedral Ceiling
- Whole House Fan
- Ceiling Fan
- 1 Fireplace
- Raised Hearth
- Double Pane Windows
- Window Treatments
- Family Room Downstairs
- Combination Kitchen and Living
- Formal Dining Room
- Home Office
- Loft
- Bonus Room
Kitchen
- Breakfast Area or Nook
- Walk-In Pantry
- Free-Standing Gas Range
- Range Hood
- Microwave
- Ice Maker
- Dishwasher
- Stone Countertops
- Disposal
Flooring
- Carpet
- Laminate
- Tile
Bedrooms and Bathrooms
- 4 Bedrooms
- Main Floor Bedroom
- Primary Bedroom Upstairs
- Double Master Bedroom
- Walk-In Closet
- Sunken Shower or Bathtub
- In-Law or Guest Suite
- Secondary Bathroom Double Sinks
- Soaking Tub
- Separate Shower
- Window or Skylight in Bathroom
Laundry
- Laundry Room
- Laundry on main level
- Dryer
- Washer
- Laundry Cabinets
Home Security
- Carbon Monoxide Detectors
- Fire and Smoke Detector
Outdoor Features
- Gazebo
Utilities
- Central Heating and Cooling System
- 220 Volts
- Natural Gas Connected
- Water Heater
- High Speed Internet
- Cable TV Available
Community Details
- No Home Owners Association
- The community has rules related to allowing live work
Listing and Financial Details
- Assessor Parcel Number 132-0900-028-0000
Map
Home Values in the Area
Average Home Value in this Area
Tax History
| Year | Tax Paid | Tax Assessment Tax Assessment Total Assessment is a certain percentage of the fair market value that is determined by local assessors to be the total taxable value of land and additions on the property. | Land | Improvement |
|---|---|---|---|---|
| 2025 | $7,633 | $531,873 | $106,623 | $425,250 |
| 2024 | $7,633 | $521,445 | $104,533 | $416,912 |
| 2023 | $6,788 | $511,222 | $102,484 | $408,738 |
| 2022 | $6,668 | $501,199 | $100,475 | $400,724 |
| 2021 | $6,573 | $491,372 | $98,505 | $392,867 |
| 2020 | $6,493 | $486,334 | $97,495 | $388,839 |
| 2019 | $6,385 | $476,799 | $95,584 | $381,215 |
| 2018 | $6,235 | $467,451 | $93,710 | $373,741 |
| 2017 | $6,136 | $458,286 | $91,873 | $366,413 |
| 2016 | $5,874 | $449,301 | $90,072 | $359,229 |
| 2015 | $5,393 | $404,093 | $81,010 | $323,083 |
| 2014 | $5,281 | $392,323 | $78,650 | $313,673 |
Property History
| Date | Event | Price | List to Sale | Price per Sq Ft |
|---|---|---|---|---|
| 10/09/2025 10/09/25 | Price Changed | $799,900 | -2.4% | $271 / Sq Ft |
| 09/01/2025 09/01/25 | For Sale | $819,900 | -- | $278 / Sq Ft |
Purchase History
| Date | Type | Sale Price | Title Company |
|---|---|---|---|
| Interfamily Deed Transfer | -- | Financial Title Company | |
| Interfamily Deed Transfer | -- | Financial Title Company | |
| Interfamily Deed Transfer | -- | Ticor Title Company Of Ca | |
| Interfamily Deed Transfer | -- | Alliance Title Company | |
| Grant Deed | $374,500 | Placer Title Company |
Mortgage History
| Date | Status | Loan Amount | Loan Type |
|---|---|---|---|
| Open | $300,000 | New Conventional | |
| Closed | $30,000 | New Conventional | |
| Closed | $260,000 | New Conventional | |
| Closed | $210,000 | Purchase Money Mortgage |
Source: MetroList
MLS Number: 225114414
APN: 132-0900-028
- 5900 Mclean Dr
- 10125 Brian Kelly Way
- 10141 Brian Kelly Way
- 5212 Namath Cir
- 10240 Jenny Lynn Way
- 10230 Patti Way
- 5210 Lotus Pond Way
- 10128 Annie St
- 6534 Oscar Cir
- 10084 Annie St
- 10292 Marlaw Way
- 10272 Beckley Way
- 6028 Travo Way
- 6829 Salvaterra Cir
- 9987 Spring View Way
- 4950 Luckman Way
- 4920 van Steyn Ct
- 10000 Asilomar Ln
- 10084 Schuler Ranch Rd
- 4805 Millner Way
- 5026 Jurgenson Way
- 10149 Bruceville Rd
- 10439 Barrena Loop
- 10178 Ashlar Dr
- 10498 Beso Ct
- 7305 Beso Ct
- 10500 Beso Ct
- 10502 Beso Ct
- 10497 Beso Ct
- 7310 Beso Ct
- 7307 Viva Ct
- 7309 Viva Ct
- 7311 Viva Ct
- 10490 Viva Ct
- 7313 Viva Ct
- 10491 Viva Ct
- 7511 Amonde Way
- 8088 Monterey Pebble Way
- 9589 Four Winds Dr
- 10374 Bayson Way
