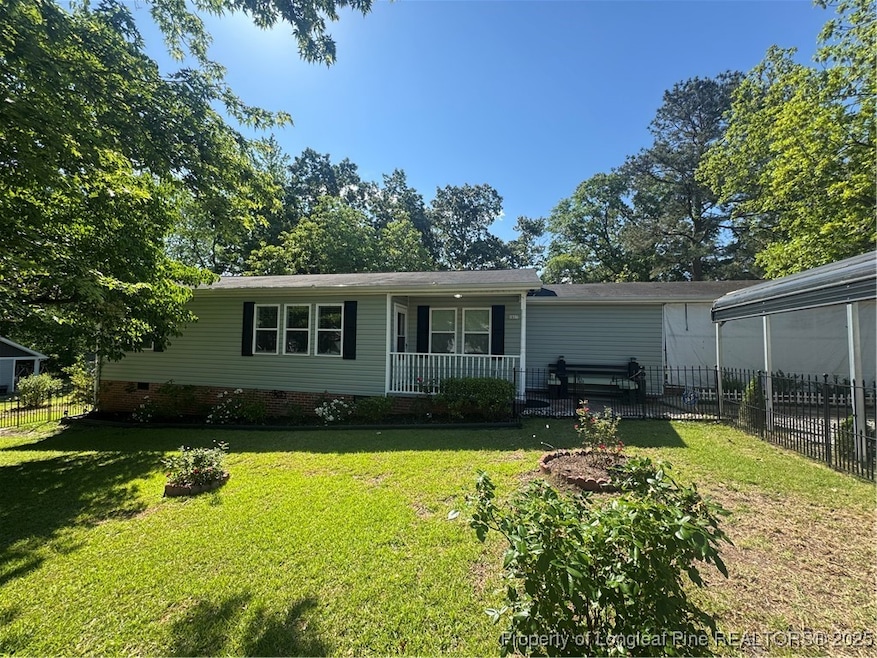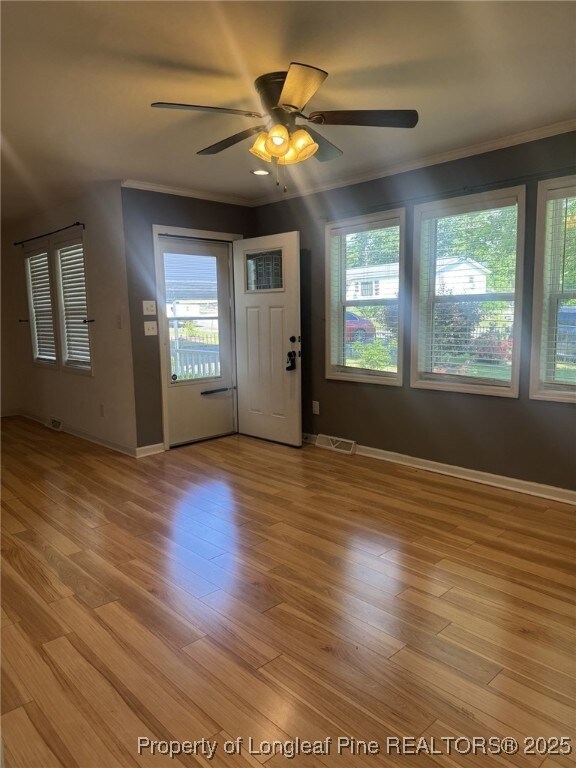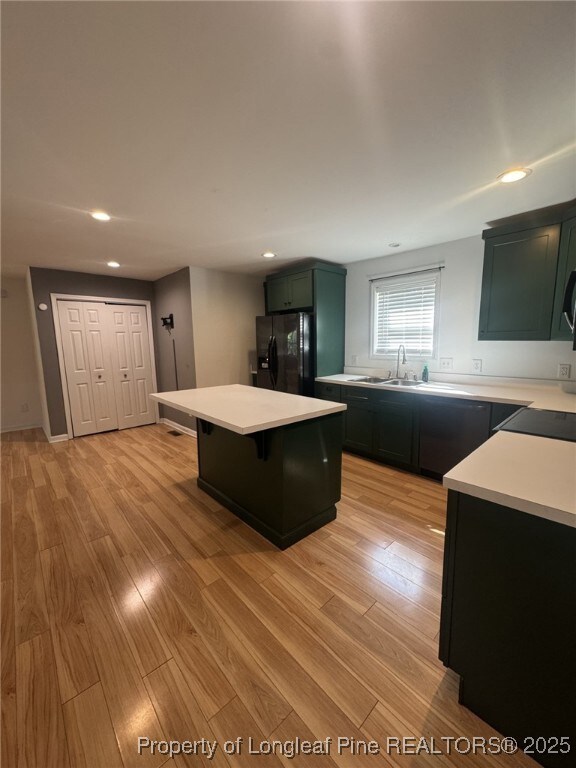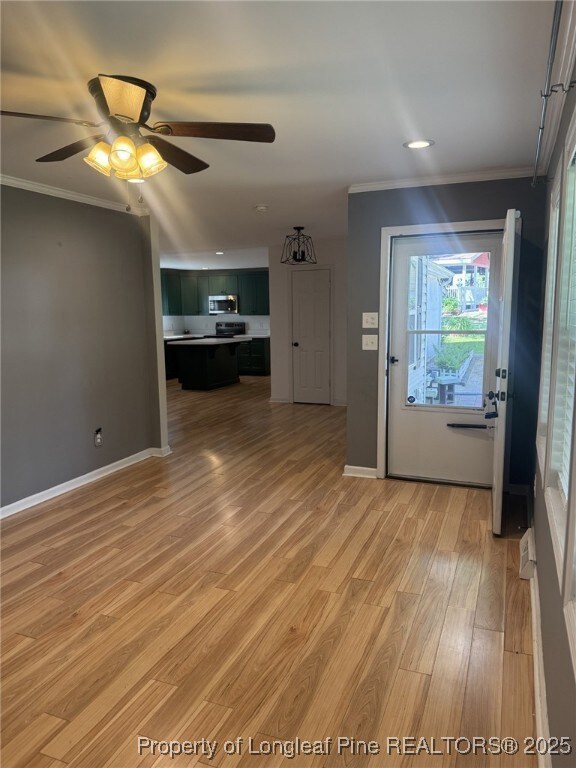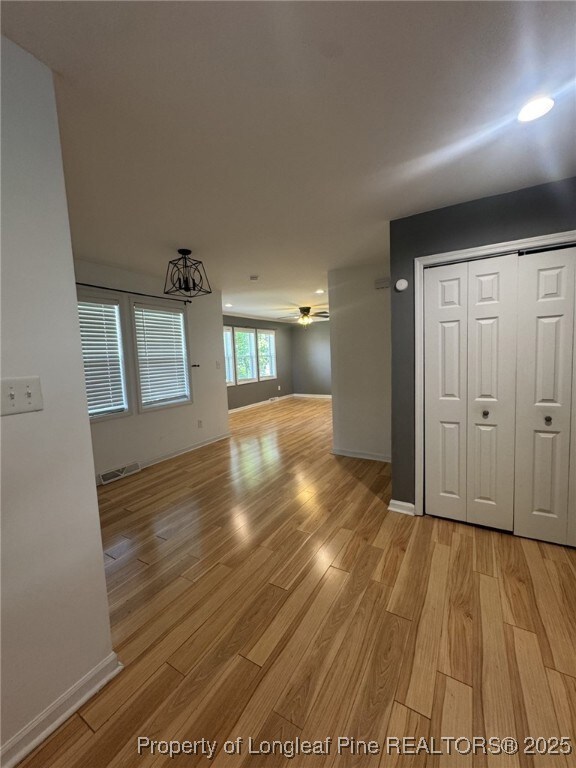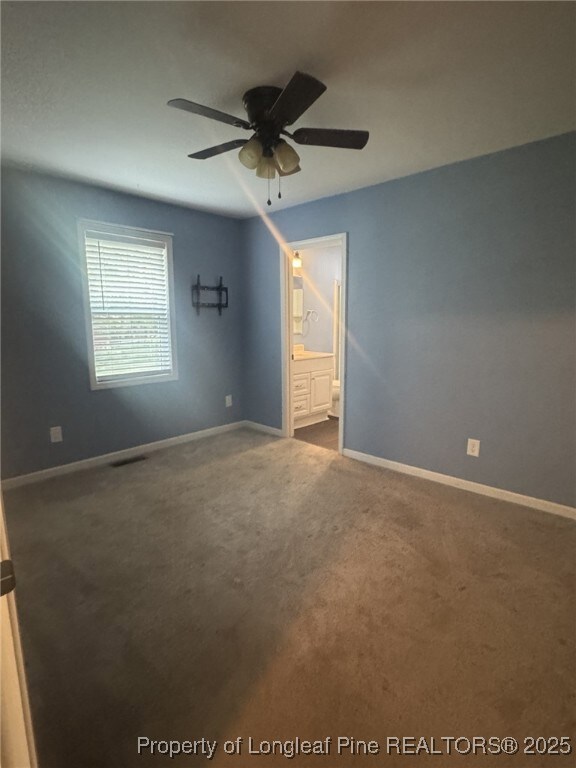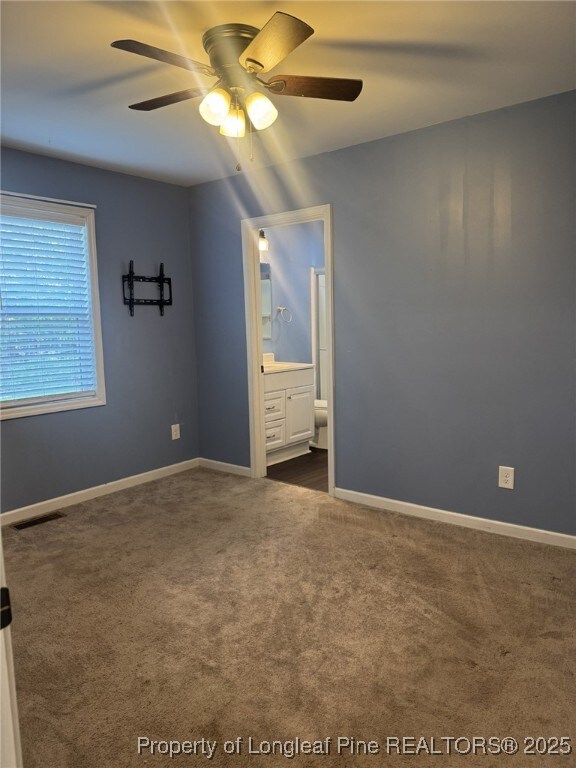
1017 Bailes Dr Sanford, NC 27330
Highlights
- Ranch Style House
- Fenced Yard
- Eat-In Kitchen
- No HOA
- Cul-De-Sac
- Double Vanity
About This Home
As of July 2025Cute starter home, move in ready. Home offers 3 bed/2 bath plus sunroom, carport, nice size lot, 3 out buildings. Updates were done in 2019, A/C, roof, flooring, kitchen, and has been well maintained.
Last Agent to Sell the Property
COLDWELL BANKER ADVANTAGE #5 (SANFORD) License #230727 Listed on: 05/05/2025

Last Buyer's Agent
COLDWELL BANKER ADVANTAGE #5 (SANFORD) License #230727 Listed on: 05/05/2025

Home Details
Home Type
- Single Family
Est. Annual Taxes
- $2,141
Year Built
- Built in 1958
Lot Details
- Cul-De-Sac
- Fenced Yard
- Fenced
- Level Lot
Parking
- 2 Carport Spaces
Home Design
- Ranch Style House
- Vinyl Siding
Interior Spaces
- 1,282 Sq Ft Home
- Ceiling Fan
- Blinds
- Combination Kitchen and Dining Room
- Laundry in unit
Kitchen
- Eat-In Kitchen
- Range
- Microwave
- Dishwasher
- Kitchen Island
Flooring
- Carpet
- Laminate
Bedrooms and Bathrooms
- 3 Bedrooms
- 2 Full Bathrooms
- Double Vanity
- Garden Bath
Schools
- Sanlee Middle School
- Southern Lee High School
Additional Features
- Outdoor Storage
- Central Air
Community Details
- No Home Owners Association
Listing and Financial Details
- Assessor Parcel Number 9651-19-2882-00
Ownership History
Purchase Details
Home Financials for this Owner
Home Financials are based on the most recent Mortgage that was taken out on this home.Purchase Details
Purchase Details
Purchase Details
Similar Homes in Sanford, NC
Home Values in the Area
Average Home Value in this Area
Purchase History
| Date | Type | Sale Price | Title Company |
|---|---|---|---|
| Warranty Deed | $225,000 | None Listed On Document | |
| Warranty Deed | $118,000 | None Available | |
| Warranty Deed | $500 | None Available | |
| Deed | -- | -- |
Mortgage History
| Date | Status | Loan Amount | Loan Type |
|---|---|---|---|
| Open | $17,500 | No Value Available | |
| Open | $200,000 | New Conventional | |
| Previous Owner | $139,092 | Credit Line Revolving |
Property History
| Date | Event | Price | Change | Sq Ft Price |
|---|---|---|---|---|
| 07/10/2025 07/10/25 | Sold | $225,000 | 0.0% | $176 / Sq Ft |
| 05/07/2025 05/07/25 | Pending | -- | -- | -- |
| 05/05/2025 05/05/25 | For Sale | $224,900 | -- | $175 / Sq Ft |
Tax History Compared to Growth
Tax History
| Year | Tax Paid | Tax Assessment Tax Assessment Total Assessment is a certain percentage of the fair market value that is determined by local assessors to be the total taxable value of land and additions on the property. | Land | Improvement |
|---|---|---|---|---|
| 2024 | $2,141 | $151,100 | $19,100 | $132,000 |
| 2023 | $2,131 | $151,100 | $19,100 | $132,000 |
| 2022 | $1,732 | $104,600 | $10,900 | $93,700 |
| 2021 | $1,753 | $104,600 | $10,900 | $93,700 |
| 2020 | $1,748 | $104,600 | $10,900 | $93,700 |
| 2019 | $894 | $45,400 | $10,900 | $34,500 |
| 2018 | $951 | $51,300 | $6,600 | $44,700 |
| 2017 | $941 | $51,300 | $6,600 | $44,700 |
| 2016 | $916 | $51,300 | $6,600 | $44,700 |
| 2014 | $877 | $51,300 | $6,600 | $44,700 |
Agents Affiliated with this Home
-
CRISELDA GUZMAN
C
Seller's Agent in 2025
CRISELDA GUZMAN
COLDWELL BANKER ADVANTAGE #5 (SANFORD)
(919) 230-9800
47 in this area
55 Total Sales
Map
Source: Longleaf Pine REALTORS®
MLS Number: 743162
APN: 9651-19-2882-00
- 133 Oban Dr Homesite 151
- 138 Oban Dr Homesite 134
- 142
- 134 Oban Dr Homesite 133
- 129 Oban Dr Homesite 150
- 2327 Dewitt St
- 75 Furley St Homesite 115
- 71 Furley St Homesite 116
- 66 Furley St
- 62 Furley St
- 67 Furley St Homesite 117
- 350 Tormore Homesite 126
- 246 Elyse Overlook Loop
- 256 Elyse Overlook Loop
- 254 Elyse Overlook Loop
- 252 Elyse Overlook Loop
- 250 Elyse Overlook Loop
- 248 Elyse Overlook Loop
- 240 Elyse Overlook Loop
- 242 Elyse Overlook Loop
