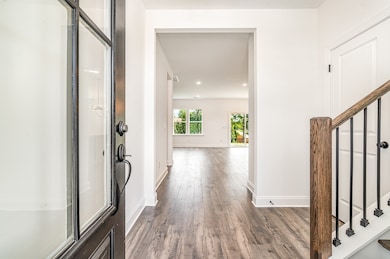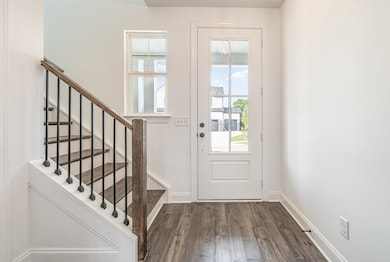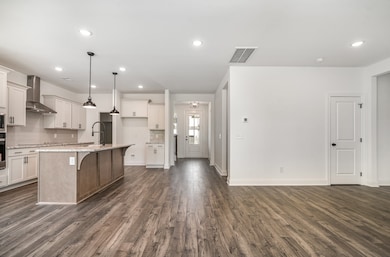1017 Riverview Run Madison, TN 37115
Madison NeighborhoodEstimated payment $3,169/month
Highlights
- Traditional Architecture
- Walk-In Closet
- Patio
- 2 Car Attached Garage
- Cooling Available
- Community Playground
About This Home
*BRAND NEW / MOVE-IN READY / UNBEATABLE $$/SF* This special home awaits its first owner just in time for fall festivities. The Powell A floor plan by Patterson Company offers incredible flexibility with a thoughtful design. Upon entry, discover an open layout filled with natural light, seamlessly connecting the great room, kitchen & dining area to create a fantastic space for entertainment. The first-floor study/flex room is conveniently tucked away for added privacy. Upstairs, discover a massive primary suite with oversized closet + versatile loft, three spacious secondary bedrooms & laundry room. The home features a gourmet kitchen with upgraded appliance package & soft-close doors and drawers throughout. Relax on the covered front porch / covered rear patio, perfect for sunset views of the Music City sky. Front lawn + landscape beds include irrigation system for added peace-of-mind. Quietly tucked along the Cumberland River yet seconds from I-65 / Gallatin Pike's restaurants & shopping, don’t miss your chance to own this move-in ready home + build instant equity in our beginning phases of this exclusive 45-lot development. *Ask for details on current builder incentives + lender credit!*
Listing Agent
Parks Compass Brokerage Phone: 6159744261 License #346379 Listed on: 10/16/2025

Open House Schedule
-
Monday, November 03, 202512:00 to 5:00 pm11/3/2025 12:00:00 PM +00:0011/3/2025 5:00:00 PM +00:00Add to Calendar
-
Tuesday, November 04, 202510:00 am to 5:00 pm11/4/2025 10:00:00 AM +00:0011/4/2025 5:00:00 PM +00:00Add to Calendar
Home Details
Home Type
- Single Family
Est. Annual Taxes
- $4,215
Year Built
- Built in 2025
Lot Details
- 0.27 Acre Lot
- Level Lot
HOA Fees
- $70 Monthly HOA Fees
Parking
- 2 Car Attached Garage
- Driveway
Home Design
- Traditional Architecture
- Brick Exterior Construction
- Shingle Roof
- Hardboard
Interior Spaces
- 2,348 Sq Ft Home
- Property has 2 Levels
- Combination Dining and Living Room
- Fire and Smoke Detector
- Laundry Room
Kitchen
- Microwave
- Dishwasher
- Disposal
Flooring
- Carpet
- Laminate
- Tile
Bedrooms and Bathrooms
- 4 Bedrooms
- Walk-In Closet
Outdoor Features
- Patio
Schools
- Gateway Elementary School
- Goodlettsville Middle School
- Hunters Lane Comp High School
Utilities
- Cooling Available
- Central Heating
Listing and Financial Details
- Property Available on 7/11/25
- Tax Lot RVR001
Community Details
Overview
- $400 One-Time Secondary Association Fee
- Association fees include ground maintenance
- Riverview At Cumberland Hills Subdivision
Recreation
- Community Playground
- Trails
Map
Home Values in the Area
Average Home Value in this Area
Property History
| Date | Event | Price | List to Sale | Price per Sq Ft |
|---|---|---|---|---|
| 09/17/2025 09/17/25 | For Sale | $524,966 | -- | $224 / Sq Ft |
Source: Realtracs
MLS Number: 3017944
- 1025 Riverview Run
- 1029 Riverview Run
- 123 Riverview Run
- 1005 Riverview Run
- 1234 Riverview Run
- 1027 Riverview Run
- 1013 Riverview Run
- 2513 Val Marie Dr
- 2524 Val Marie Dr
- 1033 Riverview Run
- 2126 Marsha Dr
- 167 Harbor Village Dr
- 247 Harbor Village Dr
- 2568 Val Marie Dr
- 411 Churchill Crossing Unit 411
- 813 Travis Springs Dr
- 5 Peeples Ct
- 209 Liberty Ln
- 205 Liberty Ln
- 111 Brockhampton Ct
- 100 Riverchase Blvd
- 1900 Nancy Beth Dr
- 87 Shepherd Hills Dr
- 125 Liberty Ln
- 1830 Spring Branch Dr
- 1336 Plum St
- 400 Atlantic Ave
- 103 Brenton Ct
- 126 Monthaven Blvd
- 841 Wren Rd
- 500 Windsor Green Blvd
- 1598 Crestview Dr
- 724 Maylene Dr
- 1562 Crestview Dr
- 583 Thomas Jefferson Cir
- 1080 W Main St
- 102 Chambliss Ct
- 220 Aurora Ave
- 203 Welworth St
- 1070 W Main St






