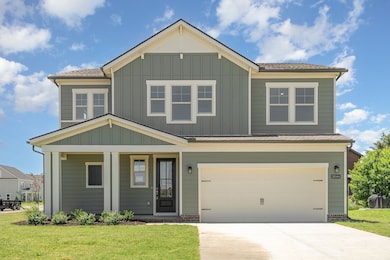
1017 Riverview Run Madison, TN 37115
Estimated payment $3,617/month
Highlights
- Traditional Architecture
- Walk-In Closet
- Patio
- 2 Car Attached Garage
- Cooling Available
- Community Playground
About This Home
Brand NEW! Move in Ready! In time to finish out summer and for the start of the new school year!! The Powell A floor plan by Patterson Company offers incredible flexibility and thoughtful design. This open layout is filled with natural light, seamlessly connecting the great room, kitchen, and dining area to create a fantastic space for entertaining. The first-floor study is conveniently tucked away for added privacy. Upstairs, you’ll find a spacious primary suite with an oversized closet, a versatile loft, three generously sized bedrooms, and a laundry room. The home features an upgraded gourmet kitchen appliance package and soft-close doors and drawers throughout. Relax on the covered rear porch, perfect for unwinding after a long day. The front yard and landscape beds include an irrigation system. FOR A LIMITED TIME OFFERING $50K in buyer incentives! Contact the on-site agent for details about builder and lender incentives! This home is listed twice, one with the incentive being applied directly to the purchase price!
Listing Agent
Parks Compass Brokerage Phone: 6159744261 License # 346379 Listed on: 07/10/2025

Open House Schedule
-
Saturday, July 19, 202510:00 am to 5:00 pm7/19/2025 10:00:00 AM +00:007/19/2025 5:00:00 PM +00:00Add to Calendar
-
Sunday, July 20, 20251:00 to 5:00 pm7/20/2025 1:00:00 PM +00:007/20/2025 5:00:00 PM +00:00Add to Calendar
Home Details
Home Type
- Single Family
Est. Annual Taxes
- $4,215
Year Built
- Built in 2025
Lot Details
- 0.27 Acre Lot
- Level Lot
HOA Fees
- $70 Monthly HOA Fees
Parking
- 2 Car Attached Garage
- Driveway
Home Design
- Traditional Architecture
- Brick Exterior Construction
- Slab Foundation
- Shingle Roof
Interior Spaces
- 2,348 Sq Ft Home
- Property has 2 Levels
- Fire and Smoke Detector
Kitchen
- Microwave
- Dishwasher
- Disposal
Flooring
- Carpet
- Laminate
- Tile
Bedrooms and Bathrooms
- 4 Bedrooms
- Walk-In Closet
Outdoor Features
- Patio
Schools
- Gateway Elementary School
- Goodlettsville Middle School
- Hunters Lane Comp High School
Utilities
- Cooling Available
- Central Heating
Listing and Financial Details
- Tax Lot RVR001
Community Details
Overview
- $400 One-Time Secondary Association Fee
- Association fees include ground maintenance
- Riverview Subdivision
Recreation
- Community Playground
- Trails
Map
Home Values in the Area
Average Home Value in this Area
Property History
| Date | Event | Price | Change | Sq Ft Price |
|---|---|---|---|---|
| 07/19/2025 07/19/25 | For Sale | $524,966 | 0.0% | $224 / Sq Ft |
| 07/17/2025 07/17/25 | Price Changed | $524,966 | -- | $224 / Sq Ft |
Similar Homes in the area
Source: Realtracs
MLS Number: 2938832
- 1029 Riverview Run
- 123 Riverview Run
- 1005 Riverview Run
- 1234 Riverview Run
- 1013 Riverview Run
- 1027 Riverview Run
- 1008 Riverview Run
- 2114 E Hill Dr
- 2524 Val Marie Dr
- 2537 Val Marie Dr
- 1025 Riverview Run
- 311 Harbor Village Dr
- 903 Churchill Crossing Unit 903
- 2568 Val Marie Dr
- 411 Churchill Crossing Unit 411
- 612 Churchill Crossing Unit 612
- 813 Travis Springs Dr
- 320 Shepherd Hills Dr
- 1336 Plum St
- 5 Peeples Ct
- 100 Riverchase Blvd
- 87 Shepherd Hills Dr
- 1830 Spring Branch Dr
- 125 Liberty Ln
- 117 Southampton Ct
- 126 Monthaven Blvd
- 126 Buckingham Ct
- 128 Buckingham Ct
- 841 Wren Rd
- 500 Windsor Green Blvd
- 121 Caldwell Dr
- 1598 Crestview Dr
- 1562 Crestview Dr
- 1080 W Main St
- 220 Aurora Ave
- 344 Keeton Ave
- 1070 W Main St
- 452 Moss Trail
- 908 Anderson Ln Unit 7
- 800 Anderson Ln






