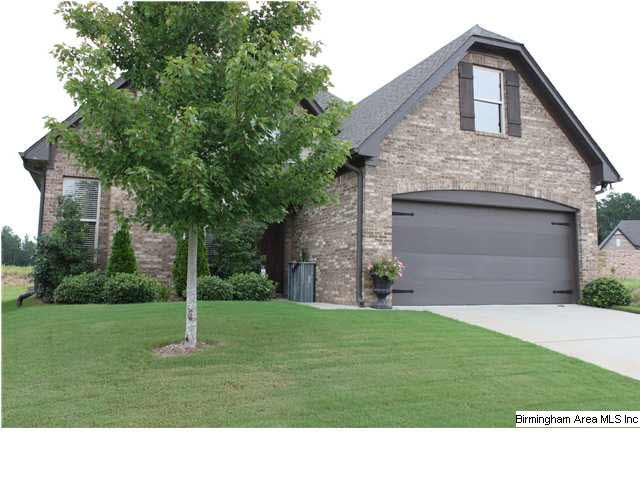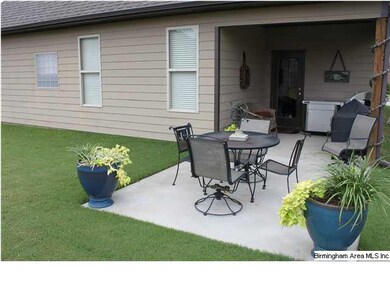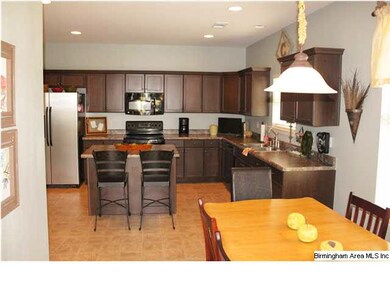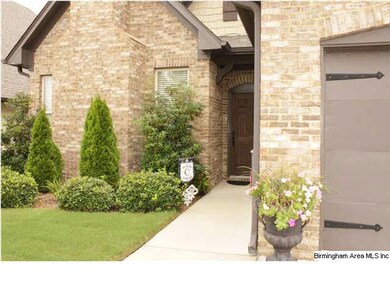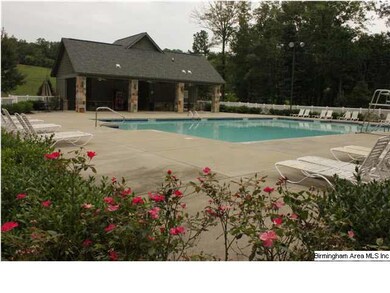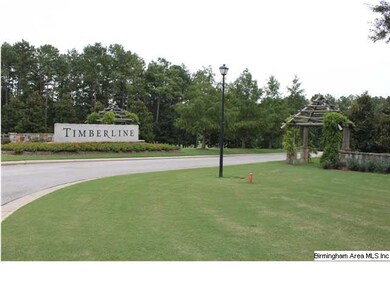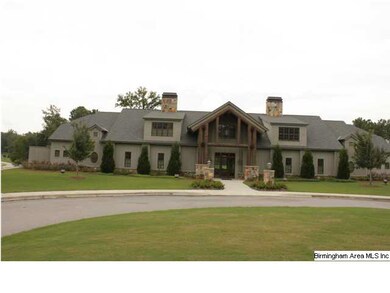
1017 Valhalla Way Calera, AL 35040
Highlights
- Golf Course Community
- In Ground Pool
- Attic
- Calera Elementary School Rated A
- Cathedral Ceiling
- Great Room with Fireplace
About This Home
As of May 2022WOW! Move in ready AND minutes from interstate AND MAJOR shopping! Family room has soaring ceilings and wood burn fireplace. Gourmet kitchen features island,walk-in pantry, tons of cabinets,counter top space and stainless appliances! Covered patio with extension is ready with cable outlet for BBQ & football! Bedrms 2&3 are nice size and feature large closets! Hall bath features framed mirror, linen closet and tile floors!Master Suite is spa like with high ceilings, double vanity, tile floors, separate shower, large tub with glass block window, water closet AND large Walk-in closet! Home also features large laundry with shelves and broom closet!Walk up attic can also be finished off if 4th bedroom is needed.Lush bermuda lawn and great landscape accent curb appeal! This is not just a home..this is a retreat! Located in 18 hole golf/swim community with clubhouse with dining,bar and full pro shop!Come see this great home and we can arrange for a private tour of clubhouse and golf course!
Co-Listed By
Tommy Bates
Keller Williams Metro South License #000087750
Home Details
Home Type
- Single Family
Est. Annual Taxes
- $1,183
Year Built
- 2006
Lot Details
- Interior Lot
HOA Fees
- $25 Monthly HOA Fees
Parking
- 2 Car Attached Garage
- Garage on Main Level
- Front Facing Garage
- Driveway
Home Design
- Brick Exterior Construction
- Slab Foundation
Interior Spaces
- 1-Story Property
- Smooth Ceilings
- Cathedral Ceiling
- Ceiling Fan
- Wood Burning Fireplace
- Marble Fireplace
- Double Pane Windows
- Great Room with Fireplace
- Walkup Attic
Kitchen
- Electric Oven
- Stove
- Dishwasher
- Kitchen Island
- Laminate Countertops
- Disposal
Flooring
- Carpet
- Tile
- Vinyl
Bedrooms and Bathrooms
- 3 Bedrooms
- Walk-In Closet
- 2 Full Bathrooms
- Garden Bath
- Separate Shower
- Linen Closet In Bathroom
Laundry
- Laundry Room
- Laundry on main level
- Washer and Electric Dryer Hookup
Outdoor Features
- In Ground Pool
- Covered patio or porch
Utilities
- Central Heating and Cooling System
- Heat Pump System
- Underground Utilities
- Electric Water Heater
Listing and Financial Details
- Assessor Parcel Number 34-3-06-3-002-045.000
Community Details
Overview
- The community has rules related to allowable golf cart usage in the community
Recreation
- Golf Course Community
- Community Pool
Ownership History
Purchase Details
Home Financials for this Owner
Home Financials are based on the most recent Mortgage that was taken out on this home.Purchase Details
Home Financials for this Owner
Home Financials are based on the most recent Mortgage that was taken out on this home.Purchase Details
Home Financials for this Owner
Home Financials are based on the most recent Mortgage that was taken out on this home.Purchase Details
Home Financials for this Owner
Home Financials are based on the most recent Mortgage that was taken out on this home.Similar Homes in Calera, AL
Home Values in the Area
Average Home Value in this Area
Purchase History
| Date | Type | Sale Price | Title Company |
|---|---|---|---|
| Warranty Deed | $265,000 | Stewart & Associates Pc | |
| Warranty Deed | $175,000 | None Available | |
| Warranty Deed | $143,000 | None Available | |
| Survivorship Deed | $162,340 | None Available |
Mortgage History
| Date | Status | Loan Amount | Loan Type |
|---|---|---|---|
| Open | $265,000 | Balloon | |
| Previous Owner | $166,250 | New Conventional | |
| Previous Owner | $110,376 | Closed End Mortgage | |
| Previous Owner | $23,000 | Credit Line Revolving | |
| Previous Owner | $114,400 | New Conventional | |
| Previous Owner | $141,000 | Unknown | |
| Previous Owner | $5,000 | Unknown |
Property History
| Date | Event | Price | Change | Sq Ft Price |
|---|---|---|---|---|
| 05/12/2022 05/12/22 | Sold | $265,000 | +2.3% | $155 / Sq Ft |
| 04/15/2022 04/15/22 | For Sale | $259,000 | +48.0% | $152 / Sq Ft |
| 03/06/2020 03/06/20 | Sold | $175,000 | 0.0% | $103 / Sq Ft |
| 02/06/2020 02/06/20 | For Sale | $175,000 | +22.4% | $103 / Sq Ft |
| 05/31/2012 05/31/12 | Sold | $143,000 | -1.4% | -- |
| 05/30/2012 05/30/12 | Pending | -- | -- | -- |
| 02/08/2012 02/08/12 | For Sale | $145,000 | -- | -- |
Tax History Compared to Growth
Tax History
| Year | Tax Paid | Tax Assessment Tax Assessment Total Assessment is a certain percentage of the fair market value that is determined by local assessors to be the total taxable value of land and additions on the property. | Land | Improvement |
|---|---|---|---|---|
| 2024 | $1,183 | $21,900 | $0 | $0 |
| 2023 | $1,211 | $22,420 | $0 | $0 |
| 2022 | $996 | $19,200 | $0 | $0 |
| 2021 | $901 | $17,440 | $0 | $0 |
| 2020 | $810 | $15,760 | $0 | $0 |
| 2019 | $889 | $17,220 | $0 | $0 |
| 2017 | $841 | $16,340 | $0 | $0 |
| 2015 | $801 | $15,600 | $0 | $0 |
| 2014 | $764 | $14,900 | $0 | $0 |
Agents Affiliated with this Home
-
J
Seller's Agent in 2022
Jennifer Drake
ARC Realty Vestavia
-
Freddy Guerra

Buyer's Agent in 2022
Freddy Guerra
Exp Realty LLC
(205) 266-8661
15 in this area
220 Total Sales
-
M
Seller's Agent in 2020
Michael Martin
RE/MAX
-
Marsha Bates

Seller's Agent in 2012
Marsha Bates
eXp Realty, LLC Central
(205) 966-7795
3 in this area
27 Total Sales
-
T
Seller Co-Listing Agent in 2012
Tommy Bates
Keller Williams Metro South
-
Darius Reynolds

Buyer's Agent in 2012
Darius Reynolds
Century 21 Advantage
(205) 305-5698
28 Total Sales
Map
Source: Greater Alabama MLS
MLS Number: 522654
APN: 34-3-06-3-002-045-000
- 2042 Timberline Dr
- 1063 Riviera Dr
- 1108 Aronimink Dr
- 1076 Seminole Place
- 1081 Merion Dr
- 1127 Riviera Dr
- 1064 Timberline Ridge
- 1144 Riviera Dr
- 1167 Merion Dr
- 1063 Timberline Ridge
- 535 Boxwood Bend
- 539 Boxwood Bend
- 1155 Timberline Ridge
- 553 Boxwood Bend
- 550 Boxwood Bend
- 557 Boxwood Bend
- 554 Boxwood Bend
- 558 Boxwood Bend
- 561 Boxwood Bend
- 570 Boxwood Bend
