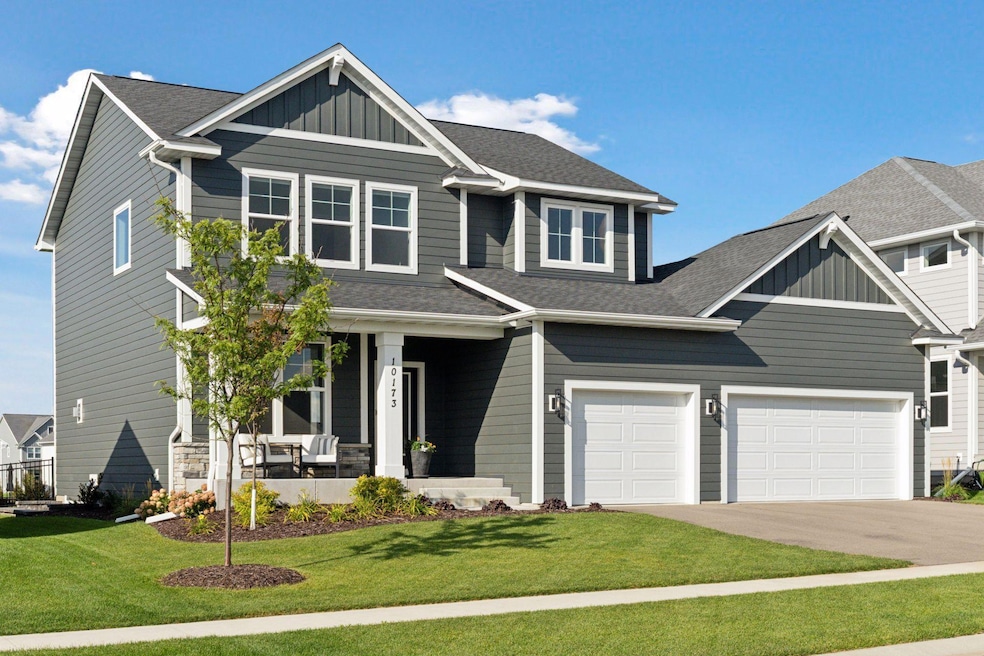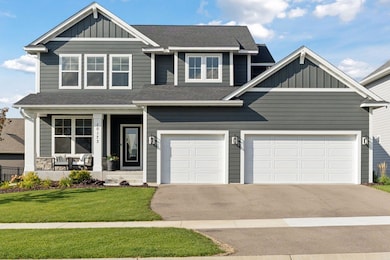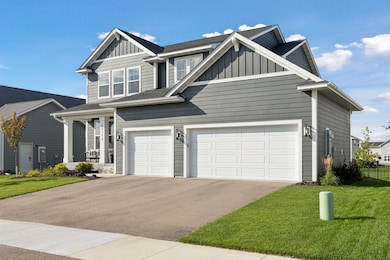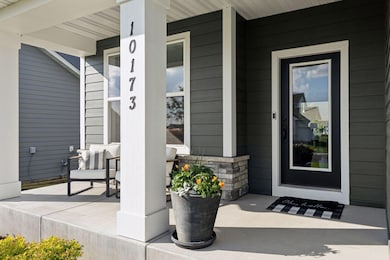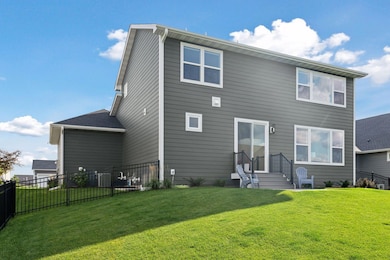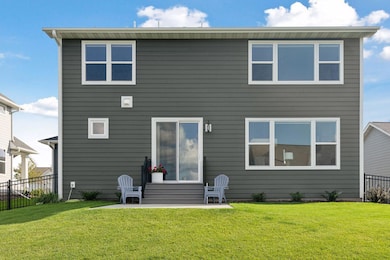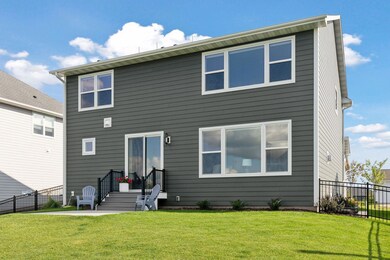10173 Arrowwood Trail Woodbury, MN 55129
Estimated payment $4,754/month
Highlights
- Great Room
- Mud Room
- Walk-In Pantry
- Liberty Ridge Elementary School Rated A-
- Home Office
- Stainless Steel Appliances
About This Home
Exceptional Creative Homes build in the sought-after Briarcroft community! This stunning 5-bedroom, 5-bathroom residence seamlessly combines modern convenience with luxurious living. The main level features a versatile office or study, an inviting great room with a floor-to-ceiling stone fireplace, and large windows filling the space with natural light. The gourmet kitchen impresses with warmly stained cabinetry, quartz countertops, a stylish tile backsplash, stainless steel appliances and a spacious walk-in pantry. The open-concept design flows effortlessly to a charming patio and newly fenced backyard with added trees and landscaping—ideal for entertaining or quiet evenings outdoors.
Upstairs, you’ll find 4 generous bedrooms, including an upper level full bathroom for one of the bedrooms, a Jack-and-Jill bathroom for bedroom 3 & 4, and a convenient laundry room with new washer/dryer and cabinetry. The fully finished lower level offers a spacious media area, game space, 5th bedroom, 3⁄4 bathroom, and a newly completed fitness room.
Additional upgrades include a new water softener, custom closet organizers throughout, new window coverings, and garage shelving. The oversized mudroom provides ample storage for coats, boots, and gear. Enjoy the community’s scenic walking trails and nearby parks. Students attend Lake Middle School and East Ridge High School, both within the highly regarded South Washington County District. Why build when you can move right into this like-new home? Blending elegance, comfort, and functionality, this home is truly the perfect place to call your own.
Home Details
Home Type
- Single Family
Est. Annual Taxes
- $7,922
Year Built
- Built in 2023
Lot Details
- 8,250 Sq Ft Lot
- Lot Dimensions are 65x130
HOA Fees
- $62 Monthly HOA Fees
Parking
- 3 Car Attached Garage
- Garage Door Opener
Interior Spaces
- 2-Story Property
- Gas Fireplace
- Mud Room
- Family Room with Fireplace
- Great Room
- Dining Room
- Home Office
Kitchen
- Walk-In Pantry
- Range
- Microwave
- Dishwasher
- Stainless Steel Appliances
- Disposal
- The kitchen features windows
Bedrooms and Bathrooms
- 5 Bedrooms
Laundry
- Laundry Room
- Dryer
- Washer
Finished Basement
- Basement Fills Entire Space Under The House
- Sump Pump
- Drain
- Basement Window Egress
Utilities
- Forced Air Heating and Cooling System
- Humidifier
- Vented Exhaust Fan
- Gas Water Heater
- Water Softener is Owned
Additional Features
- Air Exchanger
- Patio
Community Details
- Association fees include professional mgmt
- First Service Residential Association, Phone Number (952) 567-6836
Listing and Financial Details
- Assessor Parcel Number 2602821330179
Map
Home Values in the Area
Average Home Value in this Area
Tax History
| Year | Tax Paid | Tax Assessment Tax Assessment Total Assessment is a certain percentage of the fair market value that is determined by local assessors to be the total taxable value of land and additions on the property. | Land | Improvement |
|---|---|---|---|---|
| 2024 | $7,922 | $624,800 | $170,000 | $454,800 |
| 2023 | $7,922 | $185,000 | $185,000 | $0 |
| 2022 | $478 | $31,300 | $31,300 | $0 |
Purchase History
| Date | Type | Sale Price | Title Company |
|---|---|---|---|
| Deed | $669,900 | -- |
Source: NorthstarMLS
MLS Number: 6817170
APN: 26-028-21-33-0179
- 10191 Arrowwood Path
- 10124 Arrowwood Trail
- Gibson Plan at Briarcroft
- Aspen Plan at Briarcroft
- Riley Plan at Briarcroft
- Alder Plan at Briarcroft
- Sutherland Plan at Briarcroft
- Kenton Plan at Briarcroft
- Victoria Plan at Briarcroft
- Kendall Plan at Briarcroft
- Middleton Plan at Briarcroft
- 5036 Airlake Draw
- 4720 Airlake Curve
- 4722 Airlake Curve
- 5022 Airlake Draw
- 5020 Airlake Draw
- 5062 Airlake Draw
- 5042 Airlake Draw
- 5058 Airlake Draw
- 4736 Airlake Curve
- 10108 Sunbird Cir
- 10226 Arrowwood Path
- 10027 Newport Path
- 4595 Oak Point Ln
- 4616 Atlas Place
- 4634 Atlas Place
- 10071 Raleigh Ct
- 5285 Long Pointe Pass
- 3751 Hazel Trail Unit C
- 5289 Long Pointe Pass
- 3515 Cherry Ln Unit F
- 3443 Cherry Ln Unit E
- 11169 Walnut Ln
- 3408 Ridgestone Way
- 3572 Bailey Ridge Alcove
- 5129 Stable View Dr
- 3337 Lakewood Trail
- 4776 Equine Trail
- 7173 Joplin Ave S
- 6435 Inspire Cir S
