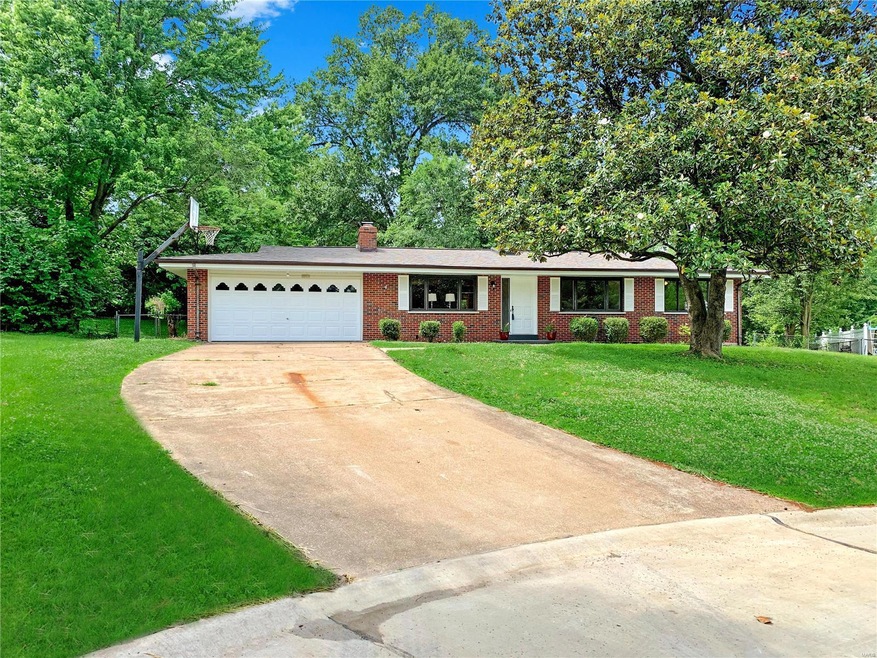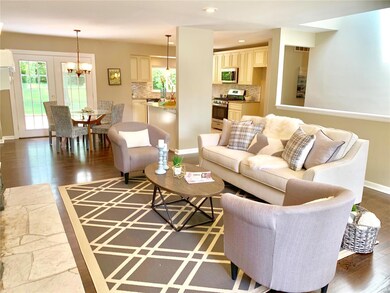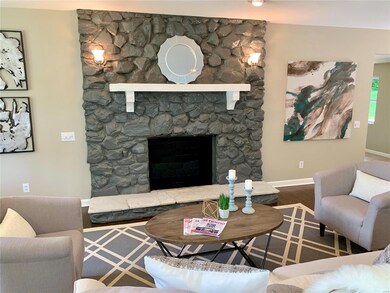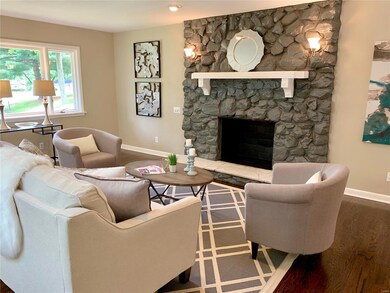
10174 Carolynne Dr Saint Louis, MO 63128
Sappington NeighborhoodHighlights
- Primary Bedroom Suite
- Open Floorplan
- Center Hall Plan
- Concord Elementary School Rated A
- Contemporary Architecture
- Wood Flooring
About This Home
As of August 2024Don’t delay! This beauty won’t last! Fabulously updated Brick Ranch! 4BDRs/2 Bths/2 Car Garage * Freshly painted! Light, bright & open flr pln * Gleaming Refinished Wood Flrs * Sky-light in entry welcomes you * Light-fillled Liv Rm w/stunning stone fireplace * Darling BrkfstRm wlks out to awesome brand new large patio & huge parklike private backyard * Let them run! Lovely Mn Flr FamRm or Office * Gorgeous new 2019 Kit w/36” Cabinetry/SleekTile Flr/New stainless appliances/custom tile work/granite counters * Updtd Hall Bth * Pretty Mstr Bdr Suite w/2 clsets & new updated full bath * Uptd Hall Bth too! Beautifully Fin Low Levl w/new carpet * Great bar for entertaining & watching the Cardinals/Blues! You’ll just love all you can do with this awesome fenced yard! * New PVC Plumbing * New 200 AMP Panel * 6 Panel Drs w/new hardware * Wlk to sought-after Sperring Middle school * Quiet cul-de-sac * Clear St. Louis Co occupancy * Grass seed under straw in yard * Welcome Home!
Last Agent to Sell the Property
Anne Dunajcik
RedKey Realty Leaders License #2000146424 Listed on: 06/06/2019
Home Details
Home Type
- Single Family
Est. Annual Taxes
- $4,159
Year Built
- Built in 1957
Lot Details
- 0.45 Acre Lot
- Lot Dimensions are 123x160
- Cul-De-Sac
- Chain Link Fence
HOA Fees
- $4 Monthly HOA Fees
Parking
- 2 Car Attached Garage
- Garage Door Opener
Home Design
- Contemporary Architecture
- Ranch Style House
- Brick Exterior Construction
- Poured Concrete
- Vinyl Siding
Interior Spaces
- 1,542 Sq Ft Home
- Open Floorplan
- Wood Burning Fireplace
- Low Emissivity Windows
- Insulated Windows
- Tilt-In Windows
- Atrium Doors
- Six Panel Doors
- Center Hall Plan
- Living Room with Fireplace
- Formal Dining Room
- Fire and Smoke Detector
Kitchen
- Breakfast Bar
- Gas Oven or Range
- <<microwave>>
- Dishwasher
- Disposal
Flooring
- Wood
- Partially Carpeted
Bedrooms and Bathrooms
- 4 Main Level Bedrooms
- Primary Bedroom Suite
- 2 Full Bathrooms
Partially Finished Basement
- Basement Fills Entire Space Under The House
- Basement Lookout
Schools
- Concord Elem. Elementary School
- Robert H. Sperreng Middle School
- Lindbergh Sr. High School
Utilities
- Forced Air Heating and Cooling System
- Heating System Uses Gas
- Gas Water Heater
- High Speed Internet
Additional Features
- Doors with lever handles
- Patio
Listing and Financial Details
- Assessor Parcel Number 28l-23-0156
Community Details
Recreation
- Recreational Area
Ownership History
Purchase Details
Home Financials for this Owner
Home Financials are based on the most recent Mortgage that was taken out on this home.Purchase Details
Home Financials for this Owner
Home Financials are based on the most recent Mortgage that was taken out on this home.Purchase Details
Home Financials for this Owner
Home Financials are based on the most recent Mortgage that was taken out on this home.Purchase Details
Home Financials for this Owner
Home Financials are based on the most recent Mortgage that was taken out on this home.Purchase Details
Home Financials for this Owner
Home Financials are based on the most recent Mortgage that was taken out on this home.Similar Homes in Saint Louis, MO
Home Values in the Area
Average Home Value in this Area
Purchase History
| Date | Type | Sale Price | Title Company |
|---|---|---|---|
| Warranty Deed | -- | Investors Title Company | |
| Warranty Deed | $330,000 | Title Partners Agency Llc | |
| Warranty Deed | -- | Investors Title Company-Clay | |
| Interfamily Deed Transfer | -- | -- | |
| Warranty Deed | -- | -- |
Mortgage History
| Date | Status | Loan Amount | Loan Type |
|---|---|---|---|
| Open | $375,250 | New Conventional | |
| Previous Owner | $52,000 | Credit Line Revolving | |
| Previous Owner | $300,000 | New Conventional | |
| Previous Owner | $16,500 | Credit Line Revolving | |
| Previous Owner | $313,500 | New Conventional | |
| Previous Owner | $189,750 | Future Advance Clause Open End Mortgage | |
| Previous Owner | $72,000 | No Value Available | |
| Previous Owner | $101,000 | No Value Available |
Property History
| Date | Event | Price | Change | Sq Ft Price |
|---|---|---|---|---|
| 08/29/2024 08/29/24 | Sold | -- | -- | -- |
| 08/07/2024 08/07/24 | Pending | -- | -- | -- |
| 08/01/2024 08/01/24 | For Sale | $389,900 | 0.0% | $160 / Sq Ft |
| 08/04/2023 08/04/23 | Rented | $2,750 | 0.0% | -- |
| 07/30/2023 07/30/23 | Price Changed | $2,750 | -5.2% | $1 / Sq Ft |
| 07/21/2023 07/21/23 | For Rent | $2,900 | 0.0% | -- |
| 07/08/2019 07/08/19 | Sold | -- | -- | -- |
| 06/08/2019 06/08/19 | Pending | -- | -- | -- |
| 06/06/2019 06/06/19 | For Sale | $324,800 | -- | $211 / Sq Ft |
Tax History Compared to Growth
Tax History
| Year | Tax Paid | Tax Assessment Tax Assessment Total Assessment is a certain percentage of the fair market value that is determined by local assessors to be the total taxable value of land and additions on the property. | Land | Improvement |
|---|---|---|---|---|
| 2023 | $4,159 | $64,120 | $21,220 | $42,900 |
| 2022 | $4,008 | $59,280 | $25,460 | $33,820 |
| 2021 | $3,865 | $59,280 | $25,460 | $33,820 |
| 2020 | $3,486 | $51,550 | $17,820 | $33,730 |
| 2019 | $2,925 | $43,300 | $17,820 | $25,480 |
| 2018 | $2,644 | $35,570 | $11,020 | $24,550 |
| 2017 | $2,616 | $35,570 | $11,020 | $24,550 |
| 2016 | $2,399 | $30,950 | $11,020 | $19,930 |
| 2015 | $2,363 | $30,950 | $11,020 | $19,930 |
| 2014 | $2,424 | $31,450 | $6,940 | $24,510 |
Agents Affiliated with this Home
-
John Sandner
J
Seller's Agent in 2024
John Sandner
Keller Williams Realty St. Louis
(314) 795-1851
1 in this area
23 Total Sales
-
Andrew Hittler

Buyer's Agent in 2024
Andrew Hittler
Berkshire Hathaway HomeServices Advantage
(314) 962-1100
2 in this area
67 Total Sales
-
Ryan Patton

Seller's Agent in 2023
Ryan Patton
Patton Properties
(314) 952-4233
9 in this area
215 Total Sales
-
Kevin Lemons

Seller Co-Listing Agent in 2023
Kevin Lemons
Patton Properties
(314) 471-4848
4 in this area
88 Total Sales
-
A
Seller's Agent in 2019
Anne Dunajcik
RedKey Realty Leaders
-
Timothy Antrobus

Buyer's Agent in 2019
Timothy Antrobus
Keller Williams Chesterfield
(314) 276-9178
194 Total Sales
Map
Source: MARIS MLS
MLS Number: MIS19033754
APN: 28L-23-0156
- 10637 Roxanna Dr
- 10010 Chardin Way Unit 2
- 10117 Sakura Dr Unit F
- 12544 Chardin Place Unit 2
- 10026 Sakura Dr Unit 10026
- 10843 Carroll Wood Way Unit 3
- 12574 Chardin Place Unit 1
- 12586 Chardin Place Unit 4
- 10009 Sakura Dr Unit A
- 10003 Sakura Dr Unit B
- 10315 Kennerly Rd
- 10671 Carroll Wood Way Unit 4
- 10675 Carroll Wood Way Unit 2
- 10730 Carroll Wood Way
- 10660 Carroll Wood Way
- 9870 E Concord Rd
- 10640 Carroll Wood Way Unit 1
- 10622 Carroll Wood Way
- 10566 Carroll Wood Way Unit 3C1
- 12015 Charwick Dr






