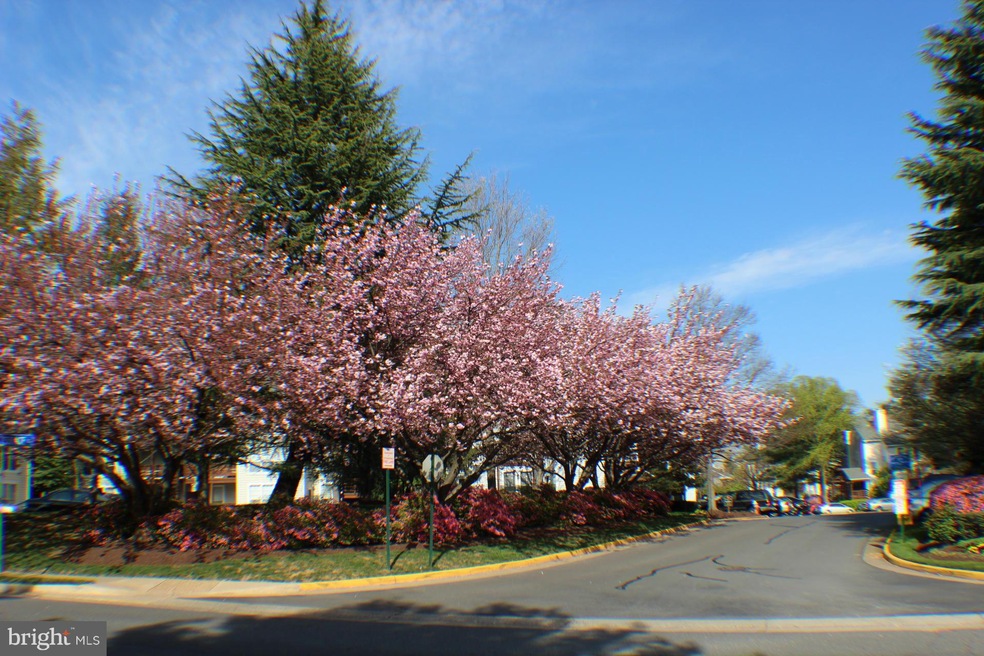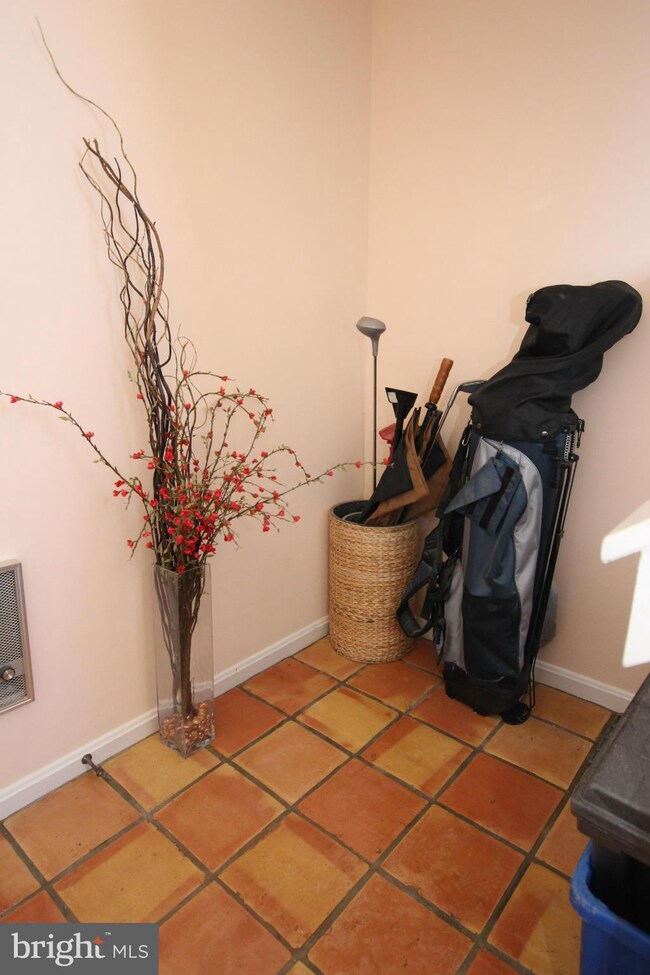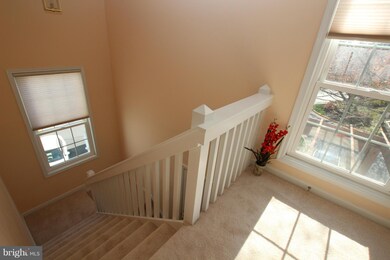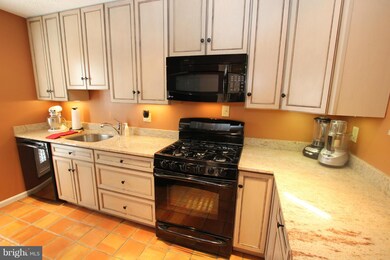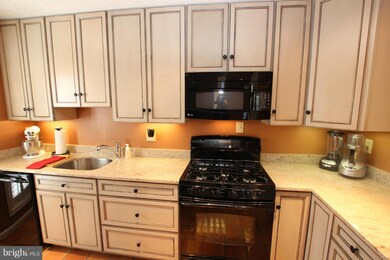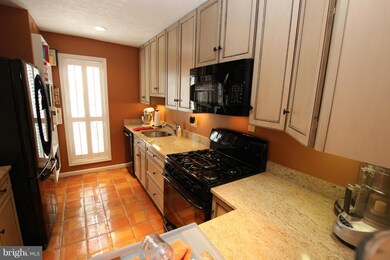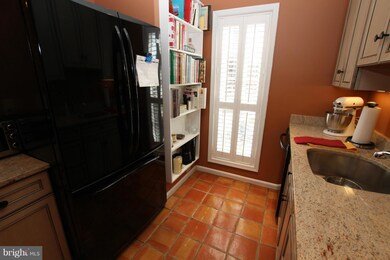
10174 Oakton Terrace Rd Oakton, VA 22124
Highlights
- Open Floorplan
- Contemporary Architecture
- Upgraded Countertops
- Oakton Elementary School Rated A
- Sun or Florida Room
- Community Pool
About This Home
As of May 2016What a beauty! Gorgeous remodeled Kitchen with Kraftmaid Cabinets, Granite, Upgraded Appliances & Ceramic Floor! Remodeled Bath incl. Vanity,12x12 Ceramic Tile & Ceramic tub surround! Brand new carpet! New HVAC 2015! Updated Windows and Front and Deck Doors as well! Top Floor-SouthWest Exposure for lots of light! Big MBR w/walk in closet! Laundry/Storage Rm w/full size W/D! Near Vienna Metro!
Last Agent to Sell the Property
Samson Properties License #0225122854 Listed on: 04/04/2016

Property Details
Home Type
- Condominium
Est. Annual Taxes
- $2,918
Year Built
- Built in 1983
Lot Details
- South Facing Home
- Property is in very good condition
HOA Fees
- $325 Monthly HOA Fees
Home Design
- Contemporary Architecture
- Vinyl Siding
Interior Spaces
- 1,242 Sq Ft Home
- Property has 1 Level
- Open Floorplan
- Built-In Features
- Ceiling Fan
- Recessed Lighting
- Screen For Fireplace
- Fireplace Mantel
- Double Pane Windows
- Vinyl Clad Windows
- Window Treatments
- Window Screens
- French Doors
- Insulated Doors
- Entrance Foyer
- Living Room
- Dining Room
- Sun or Florida Room
Kitchen
- Gas Oven or Range
- <<selfCleaningOvenToken>>
- <<microwave>>
- Ice Maker
- Dishwasher
- Upgraded Countertops
- Disposal
Bedrooms and Bathrooms
- 2 Main Level Bedrooms
- En-Suite Primary Bedroom
- En-Suite Bathroom
- 1 Full Bathroom
Laundry
- Laundry Room
- Dryer
- Washer
Home Security
Outdoor Features
- Balcony
Schools
- Oakton Elementary School
- Jackson Middle School
- Oakton High School
Utilities
- Humidifier
- Forced Air Heating and Cooling System
- Vented Exhaust Fan
- Natural Gas Water Heater
- Cable TV Available
Listing and Financial Details
- Assessor Parcel Number 47-4-23- -174
Community Details
Overview
- Association fees include exterior building maintenance, lawn maintenance, management, insurance, pool(s), recreation facility, reserve funds, road maintenance, sewer, snow removal, trash, water
- Low-Rise Condominium
- Built by CALIBRE
- The Oakton Subdivision, Barclay Sunroom Floorplan
- The Oakton Community
- The community has rules related to alterations or architectural changes, covenants
Recreation
- Community Pool
Security
- Storm Doors
Ownership History
Purchase Details
Home Financials for this Owner
Home Financials are based on the most recent Mortgage that was taken out on this home.Similar Homes in the area
Home Values in the Area
Average Home Value in this Area
Purchase History
| Date | Type | Sale Price | Title Company |
|---|---|---|---|
| Warranty Deed | $279,950 | Vision Title & Escrow Llc |
Mortgage History
| Date | Status | Loan Amount | Loan Type |
|---|---|---|---|
| Previous Owner | $43,586 | Unknown |
Property History
| Date | Event | Price | Change | Sq Ft Price |
|---|---|---|---|---|
| 06/30/2022 06/30/22 | Rented | $2,000 | 0.0% | -- |
| 06/28/2022 06/28/22 | Under Contract | -- | -- | -- |
| 06/22/2022 06/22/22 | For Rent | $2,000 | 0.0% | -- |
| 05/06/2016 05/06/16 | Sold | $279,950 | 0.0% | $225 / Sq Ft |
| 04/09/2016 04/09/16 | Pending | -- | -- | -- |
| 04/04/2016 04/04/16 | For Sale | $279,950 | -- | $225 / Sq Ft |
Tax History Compared to Growth
Tax History
| Year | Tax Paid | Tax Assessment Tax Assessment Total Assessment is a certain percentage of the fair market value that is determined by local assessors to be the total taxable value of land and additions on the property. | Land | Improvement |
|---|---|---|---|---|
| 2024 | $4,190 | $361,660 | $72,000 | $289,660 |
| 2023 | $3,779 | $334,870 | $67,000 | $267,870 |
| 2022 | $3,682 | $321,990 | $64,000 | $257,990 |
| 2021 | $3,705 | $315,680 | $63,000 | $252,680 |
| 2020 | $3,592 | $303,540 | $61,000 | $242,540 |
| 2019 | $3,357 | $283,670 | $57,000 | $226,670 |
| 2018 | $3,139 | $272,950 | $55,000 | $217,950 |
| 2017 | $3,072 | $264,600 | $53,000 | $211,600 |
| 2016 | $3,029 | $261,500 | $52,000 | $209,500 |
| 2015 | $2,918 | $261,500 | $52,000 | $209,500 |
| 2014 | $2,912 | $261,500 | $52,000 | $209,500 |
Agents Affiliated with this Home
-
Gyeshil Kim

Seller's Agent in 2022
Gyeshil Kim
GSHwang Realty
(571) 239-6054
3 in this area
84 Total Sales
-
Sukjun Park

Buyer's Agent in 2022
Sukjun Park
Samson Properties
(703) 576-7463
1 in this area
22 Total Sales
-
Peggy Oremland

Seller's Agent in 2016
Peggy Oremland
Samson Properties
(703) 850-9633
3 in this area
55 Total Sales
Map
Source: Bright MLS
MLS Number: 1001926103
APN: 0474-23-0174
- 10147 Valentino Dr
- 10127 Turnberry Place
- 3123 Valentino Ct
- 9988 Cyrandall Dr
- 3112 Fair Woods Pkwy
- 9968 Cyrandall Dr
- 10201C Willow Mist Ct Unit 99
- 10224 Baltusrol Ct
- 10248 Appalachian Cir Unit 1-D7
- 9908 Blake Ln
- 10130 Blake Ln
- 2817 Jermantown Rd Unit 510
- 10300 Bushman Dr Unit 102
- 10300 Bushman Dr Unit 209
- 3024 Sugar Ln
- 3179 Summit Square Dr Unit 2-B5
- 3176 Summit Square Dr Unit 4-D7
- 3031 Borge St Unit 205
- 2906 Strathaven Place
- 9952 Lochmoore Ln
