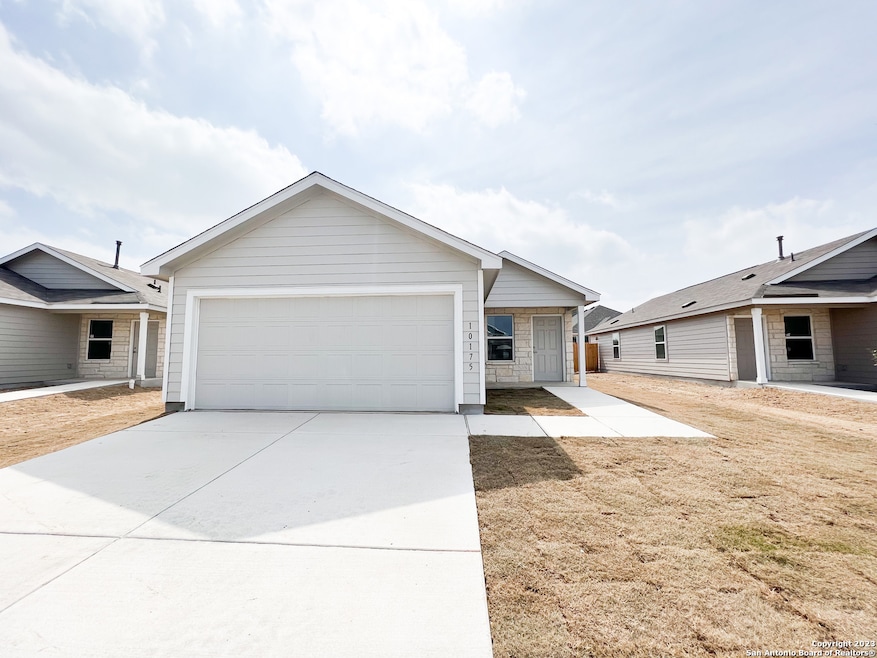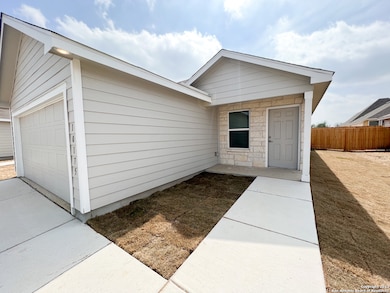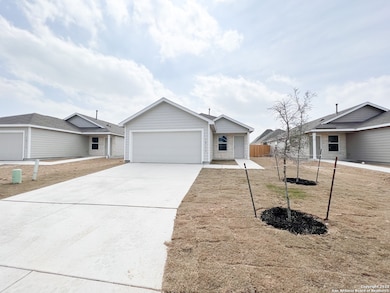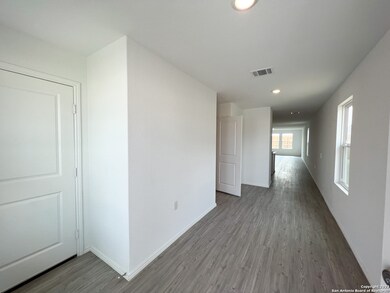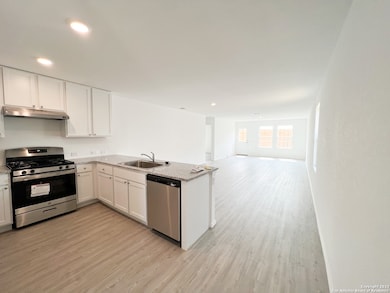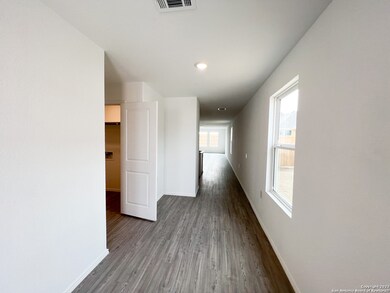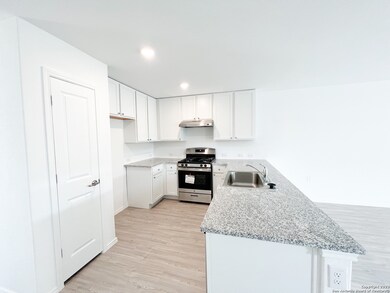10175 Asta Trail San Antonio, TX 78224
Heritage South NeighborhoodHighlights
- Solid Surface Countertops
- Eat-In Kitchen
- Tankless Water Heater
- Walk-In Pantry
- Walk-In Closet
- Ceramic Tile Flooring
About This Home
This light, bright and airy space will give you the room you're looking for!!! The open floor plan gives you plenty of space to entertain! The home has granite countertops, gas appliances, refrigerator. The easy care vinyl plank flooring is throughout the home! The tankless water heating system is installed in the home as well! Neighborhood has a playground, walking trails, and bike trails! Its Such an Easy commute to Downtown for work or night life, Military bases, shopping, and schools as you're right off 410-S, and Zarzamora! Close to Texas A&M University, Palo Alto College and Toyota. Home is ready for move in July 1!
Home Details
Home Type
- Single Family
Est. Annual Taxes
- $6,121
Year Built
- Built in 2022
Lot Details
- 6,316 Sq Ft Lot
Parking
- 2 Car Garage
Home Design
- Slab Foundation
- Composition Roof
Interior Spaces
- 1,625 Sq Ft Home
- 1-Story Property
- Window Treatments
- Fire and Smoke Detector
Kitchen
- Eat-In Kitchen
- Walk-In Pantry
- Stove
- Dishwasher
- Solid Surface Countertops
- Disposal
Flooring
- Ceramic Tile
- Vinyl
Bedrooms and Bathrooms
- 4 Bedrooms
- Walk-In Closet
- 2 Full Bathrooms
Laundry
- Laundry on main level
- Dryer
- Washer
Schools
- Spicewood Elementary School
- Southwest High School
Utilities
- Central Heating and Cooling System
- SEER Rated 13-15 Air Conditioning Units
- Heating System Uses Natural Gas
- Programmable Thermostat
- Tankless Water Heater
- Gas Water Heater
- Cable TV Available
Community Details
- Built by Lennar
- Vida Subdivision
Listing and Financial Details
- Rent includes fees, amnts
Map
Source: San Antonio Board of REALTORS®
MLS Number: 1858144
APN: 18088-012-0350
- 10102 Kersey Mill
- 10614 Nye Pass
- 10618 Nye Pass
- 10626 Nye Pass
- 10622 Nye Pass
- 10630 Nye Pass
- 10638 Nye Pass
- 10103 Harr Knoll
- 1355 Azul Way
- 1403 Azul Way
- 10046 Mitra Way
- 10050 Mitra Way
- 10727 Saleh Corner
- 10035 Mitra Way
- 10035 Mitra Way
- 10035 Mitra Way
- 10035 Mitra Way
- 10035 Mitra Way
- 10035 Mitra Way
- 10035 Mitra Way
- 10179 Asta Trail
- 10215 Kersey Mill
- 10102 Kersey Mill
- 10234 Asta Trail
- 10102 Asta Trail
- 10231 Asta Trail
- 1426 Laima Curve
- 10210 S Zarzamora St
- 1306 Mira Mill
- 10762 Twyla Rd
- 1418 Mira Mill
- 1355 Neria Loop
- 1331 N Neria Loop
- 1335 N Neria Loop
- 10607 Goose Way
- 10719 Goose Way
- 10714 Butterfly Pass
- 10602 Hunters Pond
- 10503 Hunters Pond
- 2210 Fishing Stone
