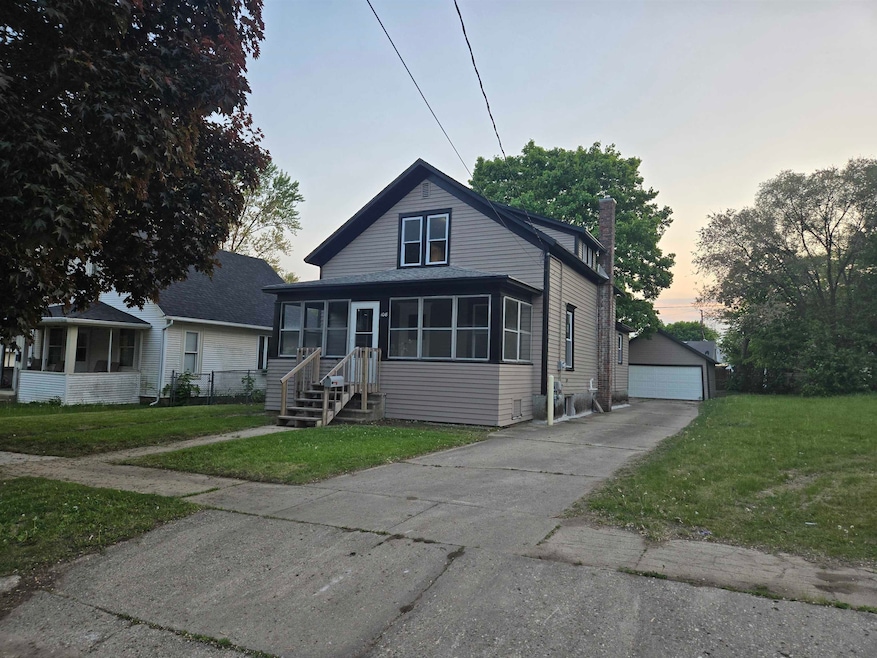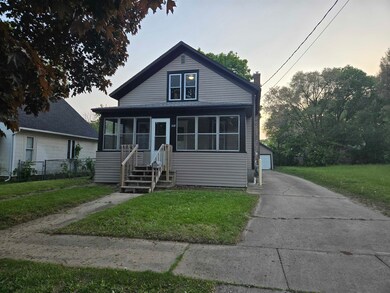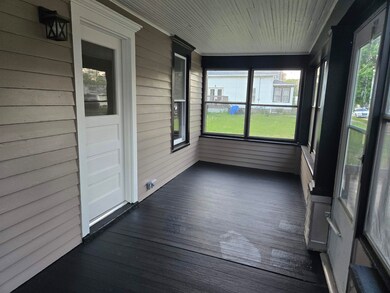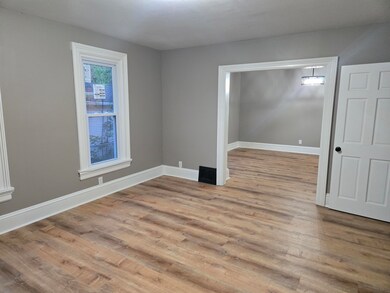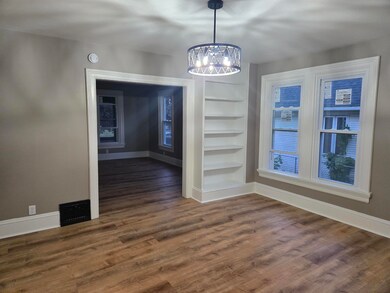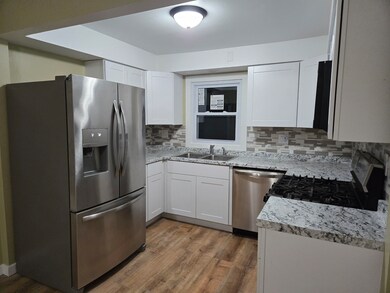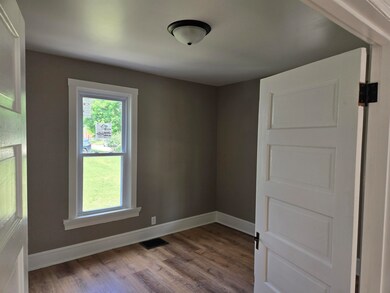
1018 10th St Beloit, WI 53511
Highlights
- Craftsman Architecture
- Screened Porch
- 2 Car Detached Garage
- Deck
- Fenced Yard
- Forced Air Cooling System
About This Home
As of June 2025Adorable 3 bed 2 bath fully renovated home on Beloit's westside. New windows, kitchen, baths, furnace. Large deck with fenced in back yard. Too many updates to list. Items included are not warranted. Buyer is responsible for hooking up water line to fridge and verifying all room sizes. Seller is listing agent. Seller will review all offers Monday May 19th at 5 pm. Please encourage buyers to bring highest and best offers.
Last Agent to Sell the Property
Covenant Realty License #54446-94 Listed on: 05/16/2025
Home Details
Home Type
- Single Family
Est. Annual Taxes
- $1,485
Year Built
- Built in 1910
Lot Details
- 6,098 Sq Ft Lot
- Fenced Yard
Parking
- 2 Car Detached Garage
Home Design
- Craftsman Architecture
- Wood Siding
Interior Spaces
- 1,945 Sq Ft Home
- 2-Story Property
- Screened Porch
- Basement Fills Entire Space Under The House
Kitchen
- Oven or Range
- <<microwave>>
- Dishwasher
Bedrooms and Bathrooms
- 3 Bedrooms
Schools
- Call School District Elementary And Middle School
- Call School District High School
Additional Features
- Deck
- Forced Air Cooling System
Ownership History
Purchase Details
Home Financials for this Owner
Home Financials are based on the most recent Mortgage that was taken out on this home.Purchase Details
Home Financials for this Owner
Home Financials are based on the most recent Mortgage that was taken out on this home.Purchase Details
Home Financials for this Owner
Home Financials are based on the most recent Mortgage that was taken out on this home.Purchase Details
Similar Homes in Beloit, WI
Home Values in the Area
Average Home Value in this Area
Purchase History
| Date | Type | Sale Price | Title Company |
|---|---|---|---|
| Warranty Deed | $200,000 | None Listed On Document | |
| Warranty Deed | $79,000 | None Listed On Document | |
| Warranty Deed | $40,000 | None Listed On Document | |
| Personal Reps Deed | -- | -- |
Mortgage History
| Date | Status | Loan Amount | Loan Type |
|---|---|---|---|
| Open | $7,000 | New Conventional | |
| Open | $196,377 | FHA | |
| Previous Owner | $79,000 | Credit Line Revolving | |
| Previous Owner | $110,000 | New Conventional |
Property History
| Date | Event | Price | Change | Sq Ft Price |
|---|---|---|---|---|
| 06/20/2025 06/20/25 | Sold | $200,000 | +8.1% | $103 / Sq Ft |
| 05/16/2025 05/16/25 | For Sale | $185,000 | +134.2% | $95 / Sq Ft |
| 12/26/2024 12/26/24 | Sold | $79,000 | -7.1% | $41 / Sq Ft |
| 11/26/2024 11/26/24 | For Sale | $85,000 | +7.6% | $44 / Sq Ft |
| 11/25/2024 11/25/24 | Off Market | $79,000 | -- | -- |
| 11/22/2024 11/22/24 | For Sale | $85,000 | -- | $44 / Sq Ft |
Tax History Compared to Growth
Tax History
| Year | Tax Paid | Tax Assessment Tax Assessment Total Assessment is a certain percentage of the fair market value that is determined by local assessors to be the total taxable value of land and additions on the property. | Land | Improvement |
|---|---|---|---|---|
| 2024 | $1,484 | $127,100 | $12,700 | $114,400 |
| 2023 | $1,507 | $104,300 | $12,700 | $91,600 |
| 2022 | $1,568 | $104,300 | $12,700 | $91,600 |
| 2021 | $1,558 | $58,000 | $10,100 | $47,900 |
| 2020 | $1,484 | $58,000 | $10,100 | $47,900 |
| 2019 | $1,387 | $58,000 | $10,100 | $47,900 |
| 2018 | $1,403 | $58,000 | $10,100 | $47,900 |
| 2017 | $1,464 | $58,000 | $10,100 | $47,900 |
| 2016 | $1,380 | $58,000 | $10,100 | $47,900 |
Agents Affiliated with this Home
-
Crystal Tuescher
C
Seller's Agent in 2025
Crystal Tuescher
Covenant Realty
(608) 751-6570
7 Total Sales
-
Lindsey Chrostowski

Buyer's Agent in 2025
Lindsey Chrostowski
Rock Realty
(608) 931-7863
104 Total Sales
-
John Schneider

Seller's Agent in 2024
John Schneider
EXIT Realty HGM
(608) 217-4602
117 Total Sales
-
Imani Jones

Seller Co-Listing Agent in 2024
Imani Jones
EXIT Realty HGM
(608) 395-7600
44 Total Sales
Map
Source: South Central Wisconsin Multiple Listing Service
MLS Number: 1999960
APN: 135-81050
