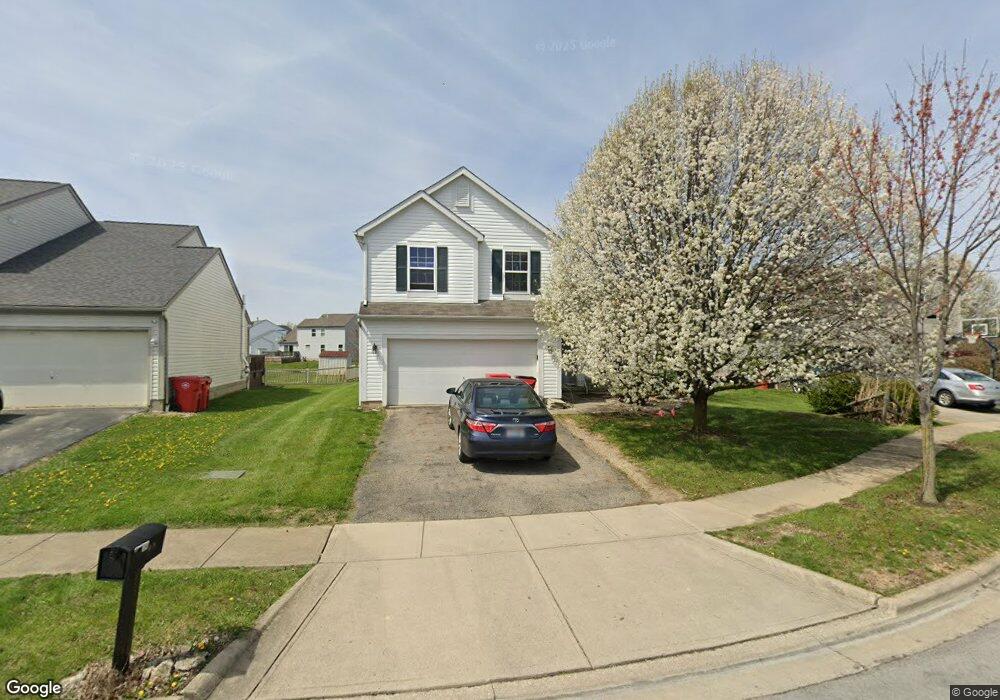1018 Ansley Ct London, OH 43140
Estimated Value: $307,094 - $322,000
4
Beds
3
Baths
1,730
Sq Ft
$182/Sq Ft
Est. Value
About This Home
This home is located at 1018 Ansley Ct, London, OH 43140 and is currently estimated at $314,274, approximately $181 per square foot. 1018 Ansley Ct is a home located in Madison County with nearby schools including London Elementary School, London Middle School, and London High School.
Ownership History
Date
Name
Owned For
Owner Type
Purchase Details
Closed on
Aug 22, 2008
Sold by
Hunkins Claire
Bought by
Congleton Matt and Congleton Denise
Current Estimated Value
Home Financials for this Owner
Home Financials are based on the most recent Mortgage that was taken out on this home.
Original Mortgage
$113,600
Outstanding Balance
$74,486
Interest Rate
6.31%
Mortgage Type
Unknown
Estimated Equity
$239,788
Purchase Details
Closed on
Jun 15, 2006
Sold by
Hud
Bought by
Hunkins Claire
Home Financials for this Owner
Home Financials are based on the most recent Mortgage that was taken out on this home.
Original Mortgage
$50,000
Interest Rate
6.72%
Mortgage Type
Unknown
Purchase Details
Closed on
Jul 26, 2005
Sold by
Toomey Leah J
Bought by
Hud
Purchase Details
Closed on
Oct 29, 2001
Sold by
Sovereigh Dev Corp
Bought by
Toomey Leah J
Home Financials for this Owner
Home Financials are based on the most recent Mortgage that was taken out on this home.
Original Mortgage
$153,387
Interest Rate
6.88%
Mortgage Type
FHA
Purchase Details
Closed on
Jul 31, 2000
Sold by
Community Dev Co
Bought by
Sovereign Dev Corp
Create a Home Valuation Report for This Property
The Home Valuation Report is an in-depth analysis detailing your home's value as well as a comparison with similar homes in the area
Home Values in the Area
Average Home Value in this Area
Purchase History
| Date | Buyer | Sale Price | Title Company |
|---|---|---|---|
| Congleton Matt | $142,000 | Midland Title | |
| Hunkins Claire | $143,015 | Lakeside Title | |
| Hud | $120,000 | -- | |
| Toomey Leah J | $154,600 | -- | |
| Sovereign Dev Corp | $44,000 | -- |
Source: Public Records
Mortgage History
| Date | Status | Borrower | Loan Amount |
|---|---|---|---|
| Open | Congleton Matt | $113,600 | |
| Closed | Hunkins Claire | $50,000 | |
| Previous Owner | Toomey Leah J | $153,387 |
Source: Public Records
Tax History Compared to Growth
Tax History
| Year | Tax Paid | Tax Assessment Tax Assessment Total Assessment is a certain percentage of the fair market value that is determined by local assessors to be the total taxable value of land and additions on the property. | Land | Improvement |
|---|---|---|---|---|
| 2024 | $2,481 | $81,120 | $14,340 | $66,780 |
| 2023 | $2,481 | $81,120 | $14,340 | $66,780 |
| 2022 | $1,938 | $57,940 | $10,240 | $47,700 |
| 2021 | $1,930 | $57,940 | $10,240 | $47,700 |
| 2020 | $1,930 | $57,940 | $10,240 | $47,700 |
| 2019 | $1,765 | $52,410 | $8,840 | $43,570 |
| 2018 | $1,919 | $52,410 | $8,840 | $43,570 |
| 2017 | $1,843 | $52,410 | $8,840 | $43,570 |
| 2016 | $1,857 | $52,410 | $8,840 | $43,570 |
| 2015 | $1,843 | $52,410 | $8,840 | $43,570 |
| 2014 | $2,270 | $56,000 | $8,840 | $47,160 |
| 2013 | -- | $48,910 | $12,600 | $36,310 |
Source: Public Records
Map
Nearby Homes
- 1070 Wilshire Ct
- 0 Keny Blvd Unit 225008830
- 1039 Amherst Blvd
- 1028 Amherst Blvd
- 1063 Hartford Ln
- 1095 Hartford Ln
- 1099 Hartford Ln
- 1252 Eagleton Blvd
- Sienna Plan at Johnson's Creek
- Harmony Plan at Johnson's Creek
- Bellamy Plan at Johnson's Creek
- Lyndhurst Plan at Johnson's Creek
- Stamford Plan at Johnson's Creek
- Pendleton Plan at Johnson's Creek
- Chatham Plan at Johnson's Creek
- Henley Plan at Johnson's Creek
- 1103 Hartford Ln
- 1123 Hampton Ln
- 1154 Hampton Ln
- Lot 3 Jacksonville Rd
- 1020 Ansley Ct
- 1016 Ansley Ct
- 1022 Ansley Ct
- 1014 Ansley Ct
- 1066 Wilshire Ct
- 1068 Wilshire Ct
- 1024 Ansley Ct
- 1006 Ansley Ct
- 1008 Ansley Ct
- 1004 Ansley Ct
- 1012 Ansley Ct
- 1010 Ansley Ct
- 1064 Wilshire Ct
- 1026 Ansley Ct
- 1002 Ansley Ct
- 1069 Amherst Blvd
- 1067 Amherst Blvd
- 1065 Amherst Blvd
- 1063 Amherst Blvd
- 1062 Wilshire Ct
