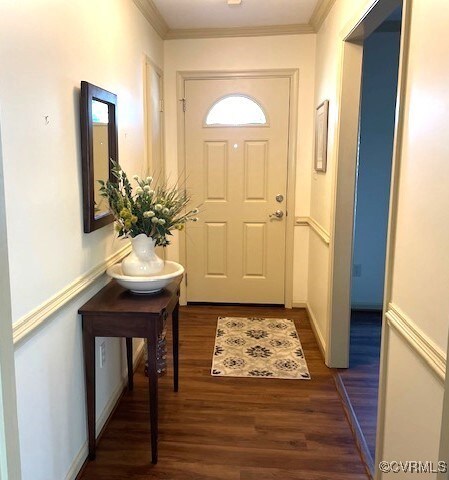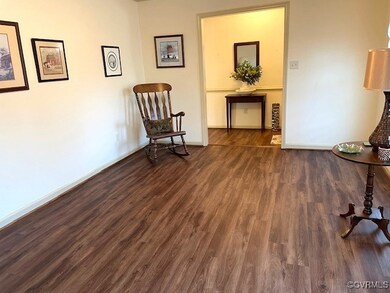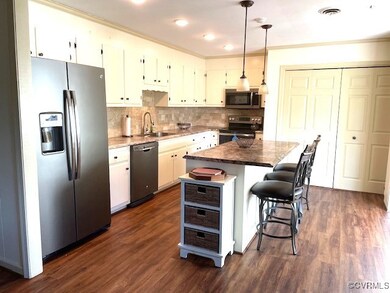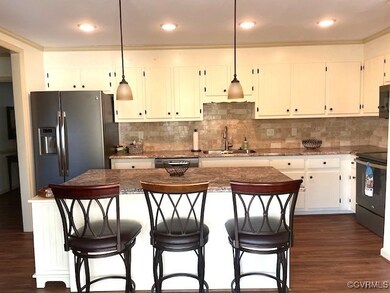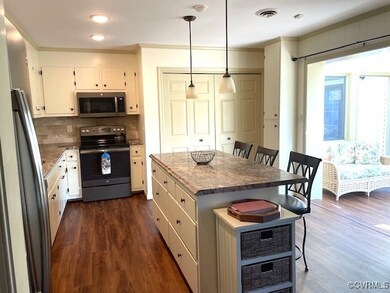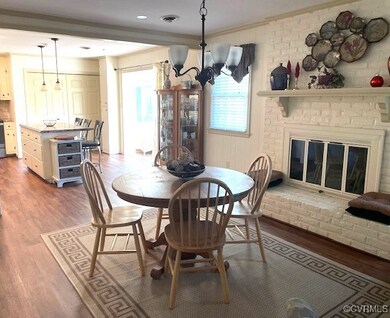
1018 Briarcliffe Dr Colonial Heights, VA 23834
Highlights
- 1 Car Garage
- Double Vanity
- En-Suite Primary Bedroom
- Front Porch
- Tile Flooring
- Kitchen Island
About This Home
As of November 2024If looking for a conveniently located rancher, here it is!! This home is a comfortable brick and vinyl rancher, affording leisurely living, fenced yard for children and pets, front porch and Florida room for that waking up cup of coffee. The one car garage has pull down for storage. The location is in close proximity to schools, shopping and main roadways. Owners have never used wood burning fireplace, therefore the chimney and FP convey in "as is" condition.
Last Agent to Sell the Property
Long & Foster REALTORS Brokerage Phone: (804) 536-6198 License #0225142992 Listed on: 10/14/2024

Home Details
Home Type
- Single Family
Est. Annual Taxes
- $2,923
Year Built
- Built in 1976
Lot Details
- 10,019 Sq Ft Lot
- Back Yard Fenced
Parking
- 1 Car Garage
- Driveway
- Off-Street Parking
Home Design
- Brick Exterior Construction
- Frame Construction
- Composition Roof
- Vinyl Siding
Interior Spaces
- 1,491 Sq Ft Home
- 1-Story Property
- Ceiling Fan
- Wood Burning Fireplace
- Washer and Dryer Hookup
Kitchen
- Electric Cooktop
- <<microwave>>
- Dishwasher
- Kitchen Island
Flooring
- Partially Carpeted
- Laminate
- Tile
Bedrooms and Bathrooms
- 3 Bedrooms
- En-Suite Primary Bedroom
- 2 Full Bathrooms
- Double Vanity
Outdoor Features
- Front Porch
Schools
- Tussing Elementary School
- Colonial Heights Middle School
- Colonial Heights High School
Utilities
- Central Air
- Heat Pump System
- Water Heater
Community Details
- Briarcliffe Subdivision
Listing and Financial Details
- Assessor Parcel Number 6505-12-0A-004
Ownership History
Purchase Details
Home Financials for this Owner
Home Financials are based on the most recent Mortgage that was taken out on this home.Similar Homes in Colonial Heights, VA
Home Values in the Area
Average Home Value in this Area
Purchase History
| Date | Type | Sale Price | Title Company |
|---|---|---|---|
| Deed | $305,000 | None Listed On Document | |
| Deed | $305,000 | None Listed On Document |
Mortgage History
| Date | Status | Loan Amount | Loan Type |
|---|---|---|---|
| Open | $205,000 | New Conventional | |
| Closed | $205,000 | New Conventional | |
| Previous Owner | $110,000 | New Conventional | |
| Previous Owner | $50,000 | Credit Line Revolving |
Property History
| Date | Event | Price | Change | Sq Ft Price |
|---|---|---|---|---|
| 11/20/2024 11/20/24 | Sold | $305,000 | 0.0% | $205 / Sq Ft |
| 10/18/2024 10/18/24 | Pending | -- | -- | -- |
| 10/14/2024 10/14/24 | For Sale | $305,000 | -- | $205 / Sq Ft |
Tax History Compared to Growth
Tax History
| Year | Tax Paid | Tax Assessment Tax Assessment Total Assessment is a certain percentage of the fair market value that is determined by local assessors to be the total taxable value of land and additions on the property. | Land | Improvement |
|---|---|---|---|---|
| 2025 | $2,923 | $243,600 | $64,000 | $179,600 |
| 2024 | $2,923 | $243,600 | $64,000 | $179,600 |
| 2023 | $2,461 | $205,100 | $54,000 | $151,100 |
| 2022 | $2,315 | $205,100 | $54,000 | $151,100 |
| 2021 | $1,084 | $180,700 | $48,000 | $132,700 |
| 2020 | $2,168 | $180,700 | $48,000 | $132,700 |
| 2019 | $2,036 | $169,700 | $46,000 | $123,700 |
| 2018 | $1,972 | $164,300 | $46,000 | $118,300 |
| 2017 | $1,939 | $0 | $0 | $0 |
| 2016 | $1,842 | $161,600 | $0 | $0 |
| 2015 | $956 | $0 | $0 | $0 |
| 2014 | $956 | $0 | $0 | $0 |
Agents Affiliated with this Home
-
Lois Spencer
L
Seller's Agent in 2024
Lois Spencer
Long & Foster
(804) 536-6198
10 in this area
16 Total Sales
-
Diana Hayes
D
Buyer's Agent in 2024
Diana Hayes
Harris & Assoc, Inc
(804) 586-1807
12 in this area
56 Total Sales
Map
Source: Central Virginia Regional MLS
MLS Number: 2427054
APN: 6505-12-0A-004
- 1146 Wicker Dr
- 3873 Perthshire Ln
- 3867 Perthshire Ln
- 1006 Ayrshire Rd
- 1249 Riveroaks Dr
- 104 Ashley Place
- 3812 Perthshire Ln
- 1112 Canterbury Ln
- 1849 Duke of Gloucester St
- 1131 Peace Cliff Ct
- 125 Prestige Place Unit 6A
- 116 Gilcreff Place
- 6804 Hungarytown
- 1255 Dana Ln
- 100 Heron Run Dr
- 231 White Sand Ct
- 106 Kennon Pointe Ct
- 1304 Elmwood Dr
- 113 Comstock Dr
- 2305 Swift Bluff Dr

